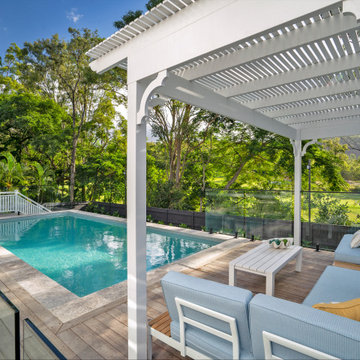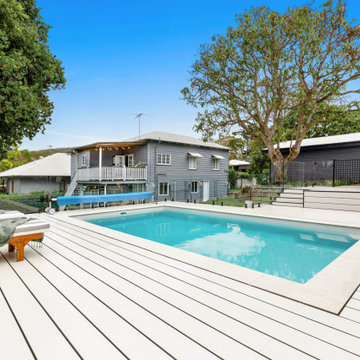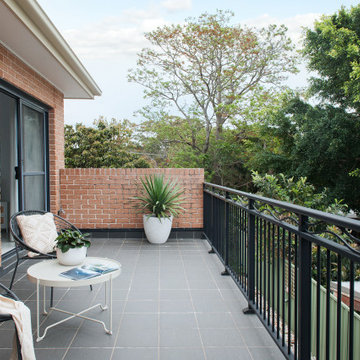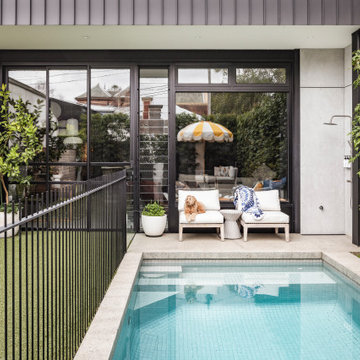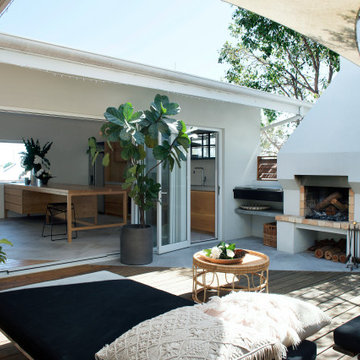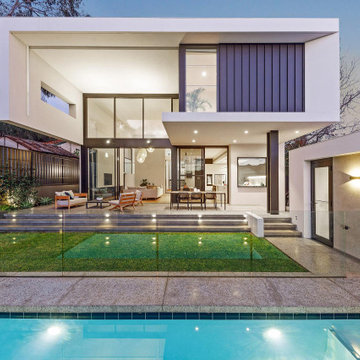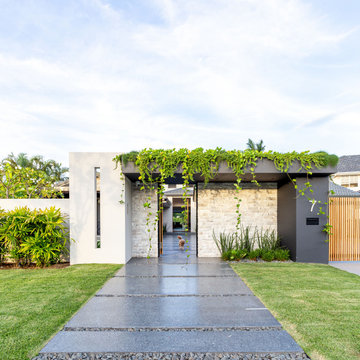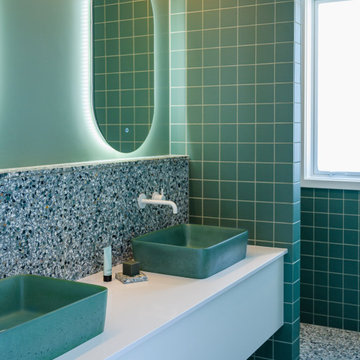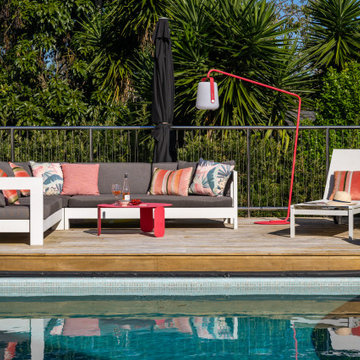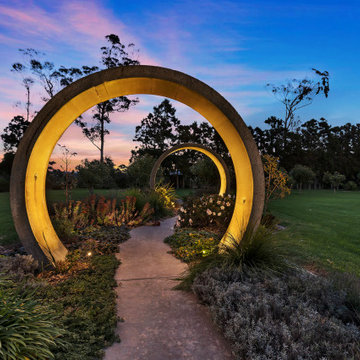1,881,306 Green Home Design Photos
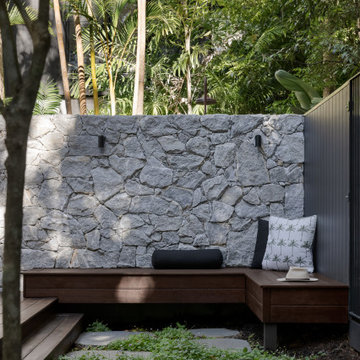
House Design - Chris Halliday Void Building Design
Construction - SX Constructions
Photos - Brock Beasley

Graced with character and a history, this grand merchant’s terrace was restored and expanded to suit the demands of a family of five.

The rear extension is expressed as a simple gable form. The addition steps out to the full width of the block, and accommodates a second bathroom in addition to a tiny shed accessed on the rear facade.
The remaining 2/3 of the facade is expressed as a recessed opening with sliding doors and a gable window.

Covered outdoor shower room with a beautiful curved cedar wall and tui regularly flying through.
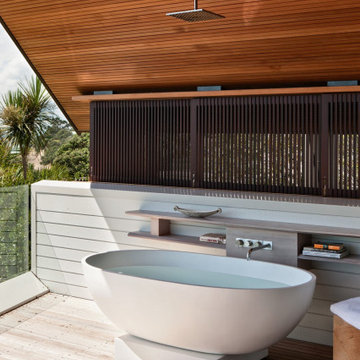
An alfresco bathing area takes relaxation to a deeper level — it's about immersing yourself in an intimate environment that is connected to nature. This beautiful, lust worthy outdoor sanctuary features our Haven bath with custom base and views over Rangitoto Island, New Zealand. The perfect place to indulge the senses.
Photography by Simon Devitt
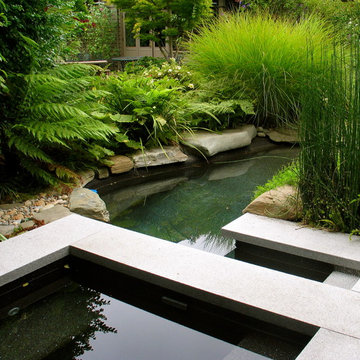
For this elegant landmarked Berkeley home, designed by Albert Dodge Coplin, we had the challenge of designing a garden that delicately blends Japanese and English style vernaculars at the request of the client.
All photos by Robert Trachtenberg
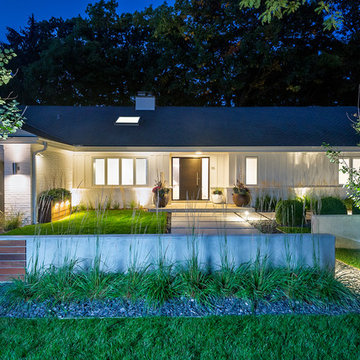
This front yard had to also act as a clients back yard. The existing back yard is a ravine, so there is little room to functionally use it. This created a design element to create a sense of space/privacy while also allowing the Mid Century Modern Architecture to shine through. (and keep the feel of a front yard)
We used concrete walls to break up the rooms, and guide people into the front entrance. We added IPE details on the wall and planters to soften the concrete, and Ore Inc aluminum containers with a rust finish to frame the entrance. The Aspen trees break the horizontal plane and are lit up at night, further defining the front yard. All the trees are on color lights and have the ability to change at the click of a button for both holidays, and seasonal accents. The slate chip beds keep the bed lines clean and clearly define the planting ares versus the lawn areas. The walkway is one monolithic pour that mimics the look of large scale pavers, with the added function of smooth,set-in-place, concrete.
1,881,306 Green Home Design Photos
5



















