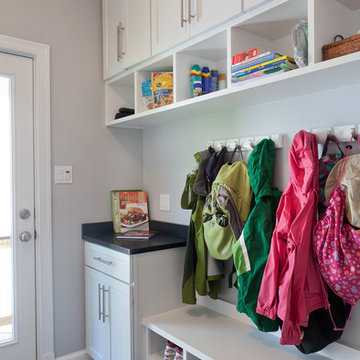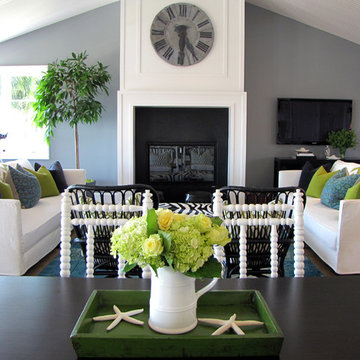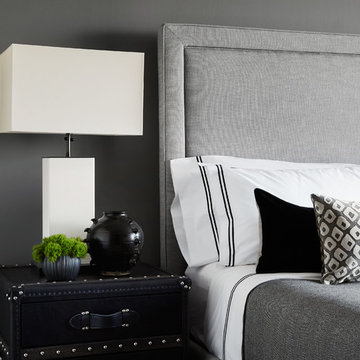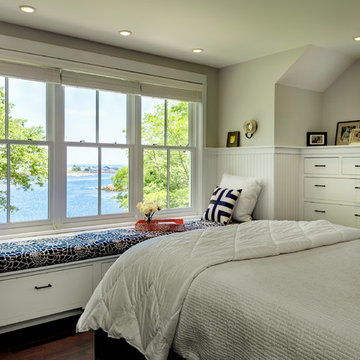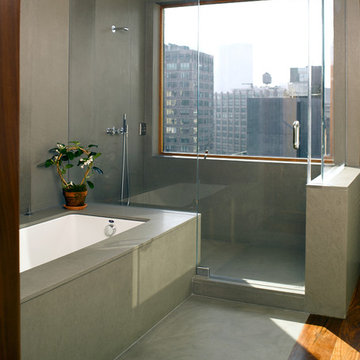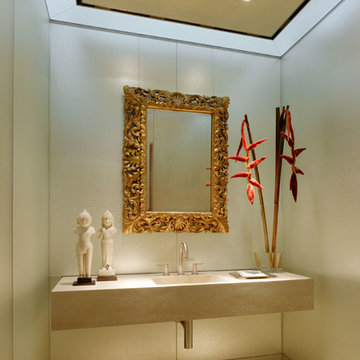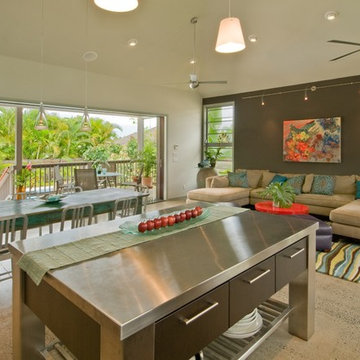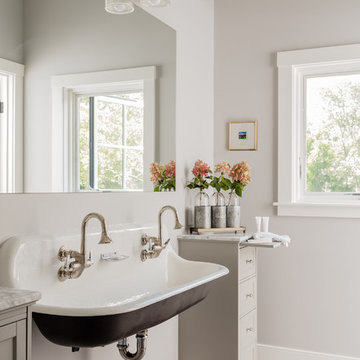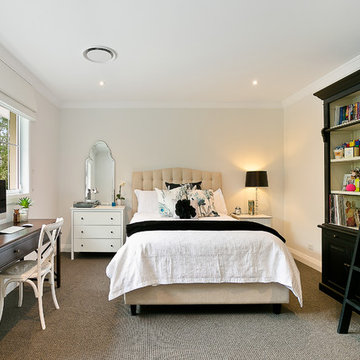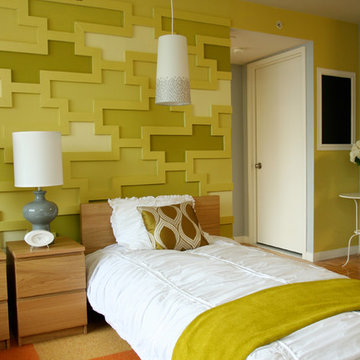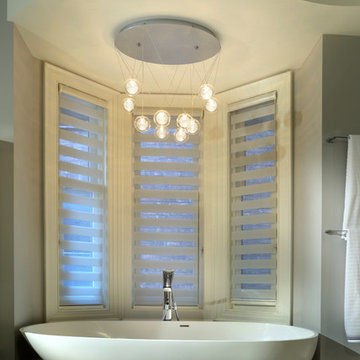122 Green Home Design Photos
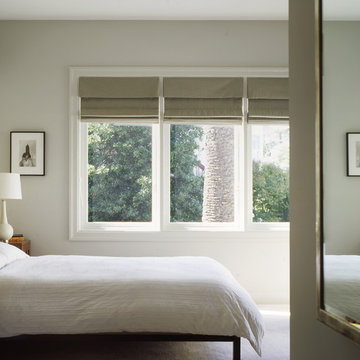
This 7,000 square foot renovation and addition maintains the graciousness and carefully-proportioned spaces of the historic 1907 home. The new construction includes a kitchen and family living area, a master bedroom suite, and a fourth floor dormer expansion. The subtle palette of materials, extensive built-in cabinetry, and careful integration of modern detailing and design, together create a fresh interpretation of the original design.
Photography: Matthew Millman Photography

Martha O'Hara Interiors, Interior Design | Paul Finkel Photography
Please Note: All “related,” “similar,” and “sponsored” products tagged or listed by Houzz are not actual products pictured. They have not been approved by Martha O’Hara Interiors nor any of the professionals credited. For information about our work, please contact design@oharainteriors.com.
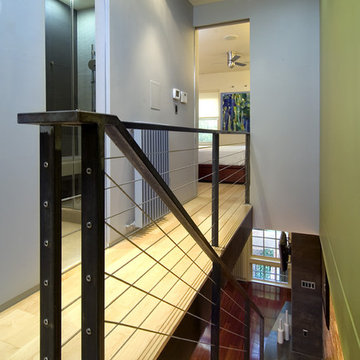
This 900 square foot historic row house in Foggy Bottom is intended to be a "boutique hotel away from home" for the Atlantic-hopping client and his family. Since the house is only 11' wide the over-riding goal was to maximize open space and create built-in storage and furniture, using the floor area as efficiently as possible. The main floor is completely open between front and rear in an effort to visually expand the space from interior to garden. The two long walls define the space. On the right a "warm" wall of wood which houses storage needs (including a built-in desk) accentuates the main sitting area, with the wood flooring sliding up the wall and across the ceiling. The opposite "cool" wall is defined by porcelain "steel" textured tiles around the fireplace, black and stainless steel stair and railings, and plate steel cladding around the powder room (including a custom steel door that disappears into the wall). The kitchen on this side also boasts stainless steel and high gloss laminate finishes. The main floor is covered in a blood-wood flooring which creates a rich backdrop against the dark steel and light ash cabinetry. The rear ipe deck, stained to match the blood-wood, steps down onto a simple red brick patio lined with white Mexican river stones.
The upper level is more subdued and tranquil. Warm maple flooring replaces the blood-wood, which emerges only in the finish of the custom master bed (an echo of the finish on the floor below). Two bedrooms and a high-end bathroom with a shower TV, 24" radius "rain" showerhead, and skylight complete the second floor.

The Barefoot Bay Cottage is the first-holiday house to be designed and built for boutique accommodation business, Barefoot Escapes (www.barefootescapes.com.au). Working with many of The Designory’s favourite brands, it has been designed with an overriding luxe Australian coastal style synonymous with Sydney based team. The newly renovated three bedroom cottage is a north facing home which has been designed to capture the sun and the cooling summer breeze. Inside, the home is light-filled, open plan and imbues instant calm with a luxe palette of coastal and hinterland tones. The contemporary styling includes layering of earthy, tribal and natural textures throughout providing a sense of cohesiveness and instant tranquillity allowing guests to prioritise rest and rejuvenation.
Images captured by Jessie Prince
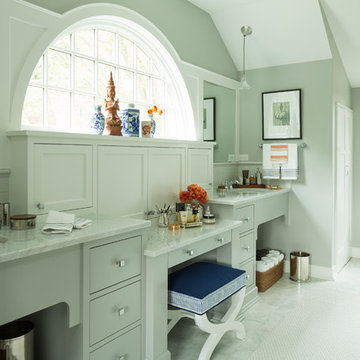
Interior Designer: Lucy Interior Design
Architect: Kell Architects
Photographer: Troy Thies
Cabinet Maker: Nest WoodWorking

We are a full service, residential design/build company specializing in large remodels and whole house renovations. Our way of doing business is dynamic, interactive and fully transparent. It's your house, and it's your money. Recognition of this fact is seen in every facet of our business because we respect our clients enough to be honest about the numbers. In exchange, they trust us to do the right thing. Pretty simple when you think about it.
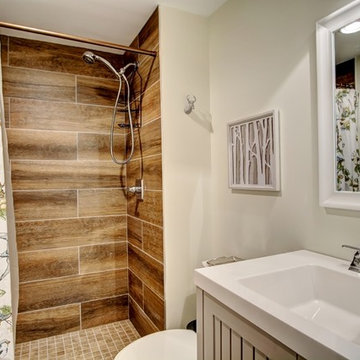
This rustic modern bathroom has a large shower with shower curtain, brown faux wood tile and white walls. The large rectangle sink features silver hardware.
122 Green Home Design Photos
1




















