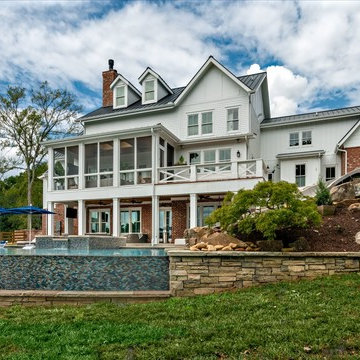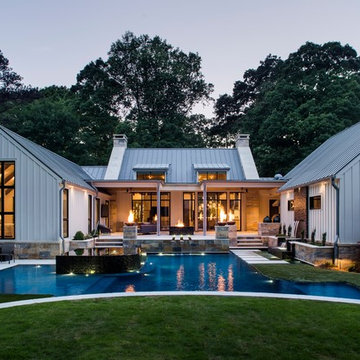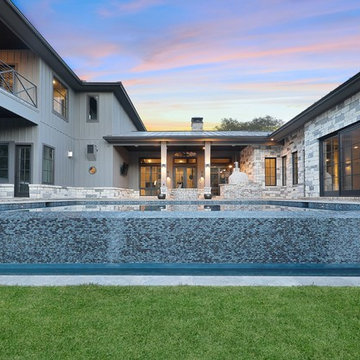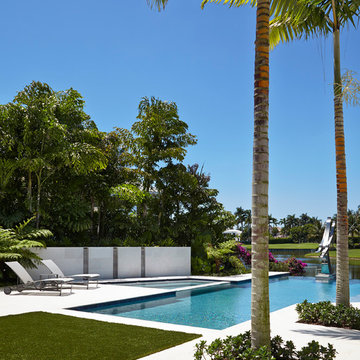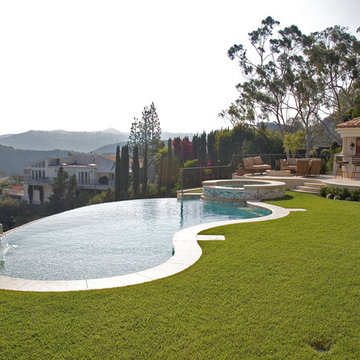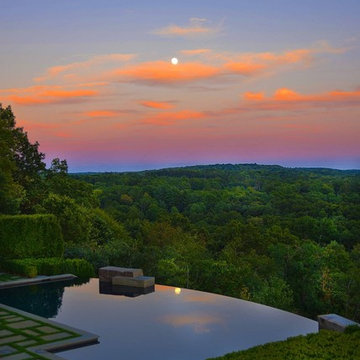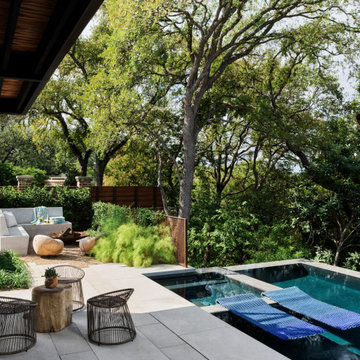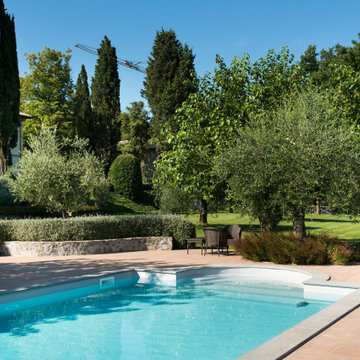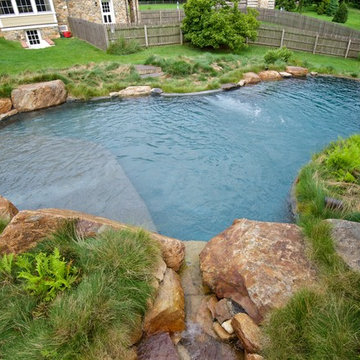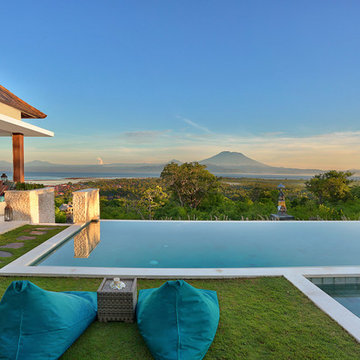Green Infinity Pool Design Ideas

This beautiful, modern lakefront pool features a negative edge perfectly highlighting gorgeous sunset views over the lake water. An over-sized sun shelf with bubblers, negative edge spa, rain curtain in the gazebo, and two fire bowls create a stunning serene space.
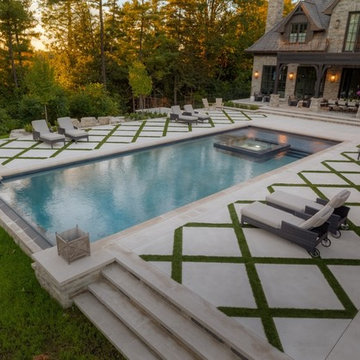
The large pool deck in premium acid washed concrete has the look of limestone. Extra thick natural limestone bullnose coping suits the large pool. Classic diagonal grass inserts utilize artificial turf to ensure a continuous manicured look. (19 x 49, custom rectangular)
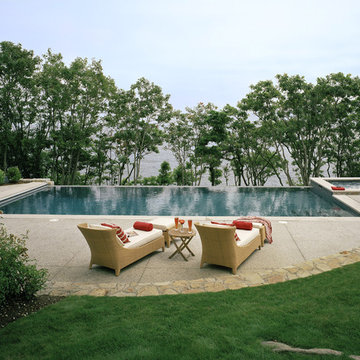
Built on the former site of a casino, this residence reflects the client's desire to have a home that is welcoming to family members and friends while complementing the historic site on which it is located. This home is formal and stately, with classic American detailing outside and in.
Photo Credit: Dan Walsh
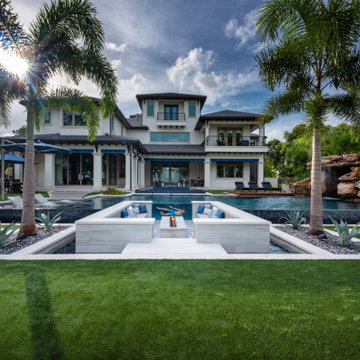
A youngster floats past the Aquatic Glazing acrylic window in the pool's wall glancing into the sunken fire lounge. The overall outdoor living area designed by Ryan Hughes Design Build includes the fire pit adjacent to the pool, a water slide, sun shelf lounge, tile spa and attractive outdoor patios.
Photography by Jimi Smith.

Nestled in the countryside and designed to accommodate a multi-generational family, this custom compound boasts a nearly 5,000 square foot main residence, an infinity pool with luscious landscaping, a guest and pool house as well as a pole barn. The spacious, yet cozy flow of the main residence fits perfectly with the farmhouse style exterior. The gourmet kitchen with separate bakery kitchen offers built-in banquette seating for casual dining and is open to a cozy dining room for more formal meals enjoyed in front of the wood-burning fireplace. Completing the main level is a library, mudroom and living room with rustic accents throughout. The upper level features a grand master suite, a guest bedroom with dressing room, a laundry room as well as a sizable home office. The lower level has a fireside sitting room that opens to the media and exercise rooms by custom-built sliding barn doors. The quaint guest house has a living room, dining room and full kitchen, plus an upper level with two bedrooms and a full bath, as well as a wrap-around porch overlooking the infinity edge pool and picturesque landscaping of the estate.
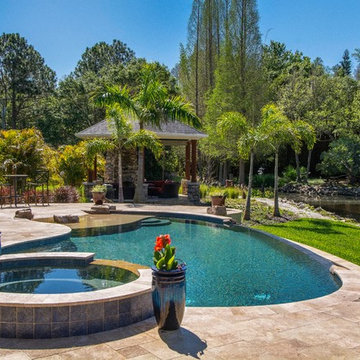
On this project, we were hired to build this home and outdoor space on the beautiful piece of property the home owners had previously purchased. To do this, we transformed the rugged lake view property into the Safety Harbor Oasis it is now. A few interesting components of this is having covered and uncovered outdoor lounging areas and a pool for further relaxation. Now our clients have a home, outdoor living spaces, and outdoor kitchen which fits their lifestyle perfectly and are proud to show off when hosting.
Photographer: Johan Roetz
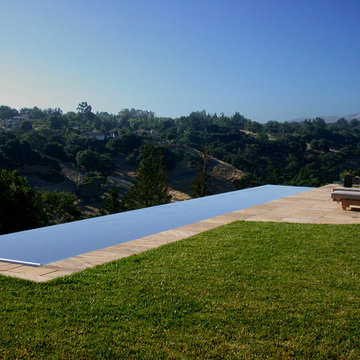
This bold contemporary double infinity edge lap pool looks like a cube of water hanging off the hillside.
photo: Diane Hayford
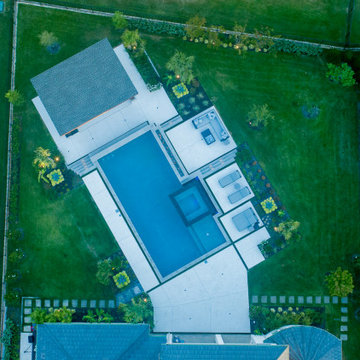
Beautiful modern pool project in Southlake, TX designed by Mike Farley. It has a large cabana with a outdoor kitchen and fireplace. The hillside was terraced to create different gathering areas. The desire for great water features resulted in the back of the fire feature creating an awesome sound with a water wall and the cabana bench back created a spot for the sheer descents. The lush tropical plantings accented with raised planters and synthetic grass provide privacy with the neighbors and will grow into paradise. Constructed by Claffey Pools & landscape by Joey Designs. Photo by Laura Farley.
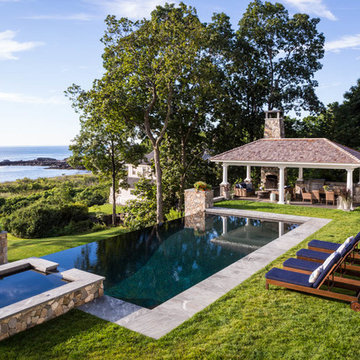
Custom stone outdoor pool patio, hot tub, outdoor kitchen, staircase, walkways, patio and gardens. High end outdoor living on the southern coast of Maine.
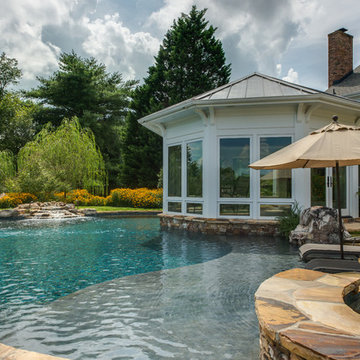
Mark Hoyle
Originally, this 3700 SF two level eclectic farmhouse from the mid 1980’s underwent design changes to reflect a more colonial style. Now, after being completely renovated with additional 2800 SF living space, it’s combined total of 6500 SF boasts an Energy Star certification of 5 stars.
Approaching this completed home, you will meander along a new driveway through the dense buffer of trees until you reach the clearing, and then circle a tiered fountain on axis with the front entry accentuating the symmetrical main structure. Many of the exterior changes included enclosing the front porch and rear screened porch, replacing windows, replacing all the vinyl siding with and fiber cement siding, creating a new front stoop with winding brick stairs and wrought iron railings as will as other additions to the left and rear of the home.
The existing interior was completely fro the studs and included modifying uses of many of the existing rooms such as converting the original dining room into an oval shaped theater with reclining theater seats, fiber-optic starlight ceiling and an 80” television with built-in surround sound. The laundry room increased in size by taking in the porch and received all new cabinets and finishes. The screened porch across the back of the house was enclosed to create a new dining room, enlarged the kitchen, all of which allows for a commanding view of the beautifully landscaped pool. The upper master suite begins by entering a private office then leads to a newly vaulted bedroom, a new master bathroom with natural light and an enlarged closet.
The major portion of the addition space was added to the left side as a part time home for the owner’s brother. This new addition boasts an open plan living, dining and kitchen, a master suite with a luxurious bathroom and walk–in closet, a guest suite, a garage and its own private gated brick courtyard entry and direct access to the well appointed pool patio.
And finally the last part of the project is the sunroom and new lagoon style pool. Tucked tightly against the rear of the home. This room was created to feel like a gazebo including a metal roof and stained wood ceiling, the foundation of this room was constructed with the pool to insure the look as if it is floating on the water. The pool’s negative edge opposite side allows open views of the trees beyond. There is a natural stone waterfall on one side of the pool and a shallow area on the opposite side for lounge chairs to be placed in it along with a hot tub that spills into the pool. The coping completes the pool’s natural shape and continues to the patio utilizing the same stone but separated by Zoysia grass keeping the natural theme. The finishing touches to this backyard oasis is completed utilizing large boulders, Tempest Torches, architectural lighting and abundant variety of landscaping complete the oasis for all to enjoy.
Green Infinity Pool Design Ideas
1
