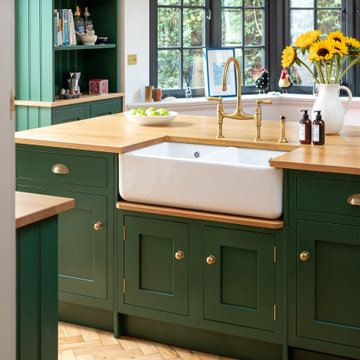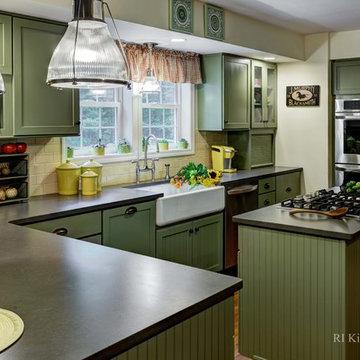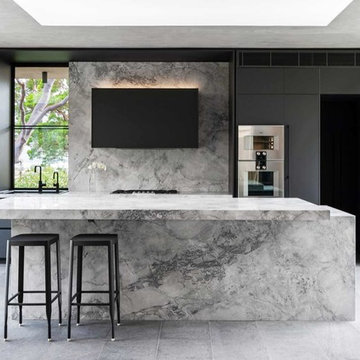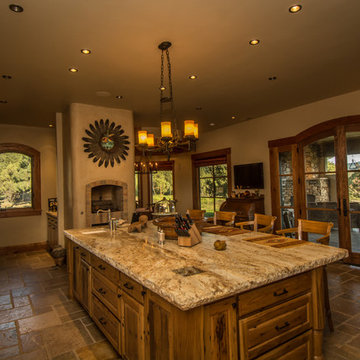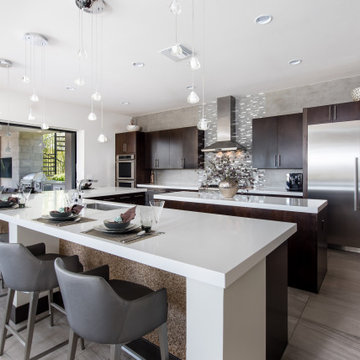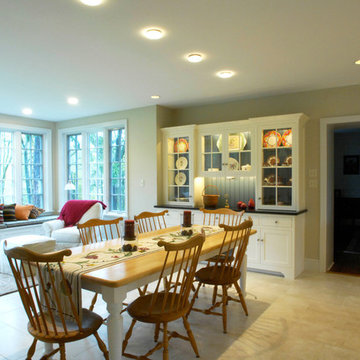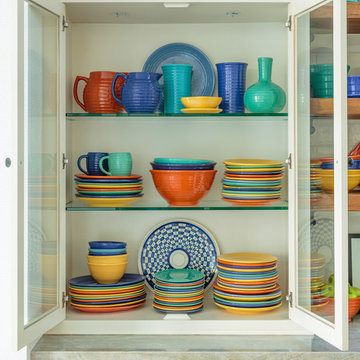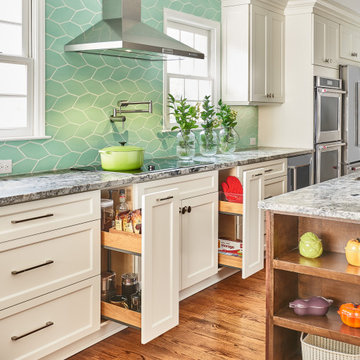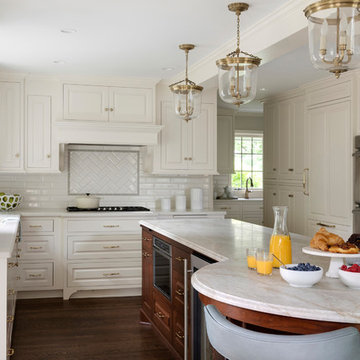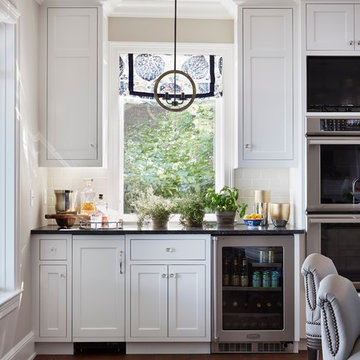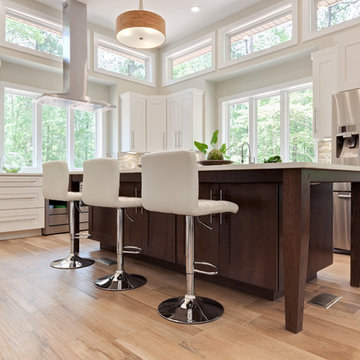Green Kitchen Design Ideas
Refine by:
Budget
Sort by:Popular Today
141 - 160 of 969 photos
Item 1 of 3
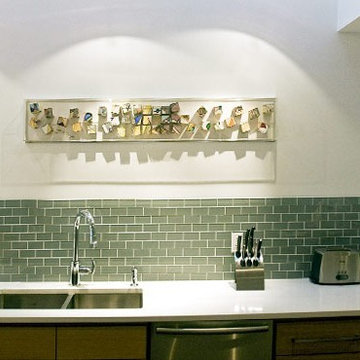
We designed this kitchen for the unique family that would be living here. They told us they spent a lot of time in the kitchen, so we designed a kitchen with clean lines and easily cleaned surfaces. We love the quartz counter tops, and the stainless steel, with the glass top breakfast bar. The grey blue ceramic tile backsplash added just the right amount of colour.

Free ebook, Creating the Ideal Kitchen. DOWNLOAD NOW
Collaborations are typically so fruitful and this one was no different. The homeowners started by hiring an architect to develop a vision and plan for transforming their very traditional brick home into a contemporary family home full of modern updates. The Kitchen Studio of Glen Ellyn was hired to provide kitchen design expertise and to bring the vision to life.
The bamboo cabinetry and white Ceasarstone countertops provide contrast that pops while the white oak floors and limestone tile bring warmth to the space. A large island houses a Galley Sink which provides a multi-functional work surface fantastic for summer entertaining. And speaking of summer entertaining, a new Nana Wall system — a large glass wall system that creates a large exterior opening and can literally be opened and closed with one finger – brings the outdoor in and creates a very unique flavor to the space.
Matching bamboo cabinetry and panels were also installed in the adjoining family room, along with aluminum doors with frosted glass and a repeat of the limestone at the newly designed fireplace.
Designed by: Susan Klimala, CKD, CBD
Photography by: Carlos Vergara
For more information on kitchen and bath design ideas go to: www.kitchenstudio-ge.com
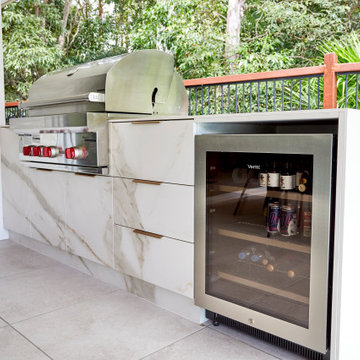
This project was one of my favourites to date. The client had given me complete freedom to design a featured kitchen that was big on functionality, practicality and entertainment as much as it was big in design. The mixture of dark timber grain, high-end appliances, LED lighting and minimalistic lines all came together in this stunning, show-stopping kitchen. As you make your way from the front door to the kitchen, it appears before you like a marble masterpiece. The client's had chosen this beautiful natural Italian marble, so maximum use of the marble was the centrepiece of this project. Once I received the pictures of the selected slabs, I had the idea of using the featured butterfly join as the splashback. I was able to work with the 3D team to show how this will look upon completion, and the results speak for themselves. The 3Ds had made the decisions much clearer and gave the clients confidence in the finishes and design. Every project must not only be aesthetically beautiful but should always be practical and functional for the day to day grind... this one has it all!
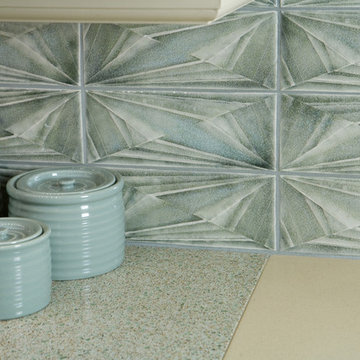
Encore Ceramics | Whitman deco field in Stream crackle creates a dramatic statement when paired with copper features
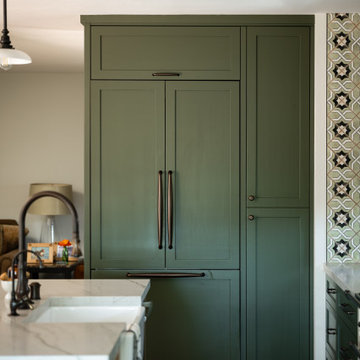
Complete kitchen renovation featuring open plan, leather finish quartzite countertops, white oak and paint grade cabinets, decorative tile, bronze fixtures, custom Italian range and hood.
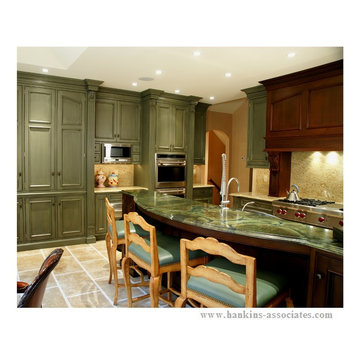
Custom beaded inset cabinetry in a stained and glazed finish and custom moss green painted finish. Hearth features 48-inch Wolf rangetop with pot filler from back wall. Photo by: Jerry Hankins
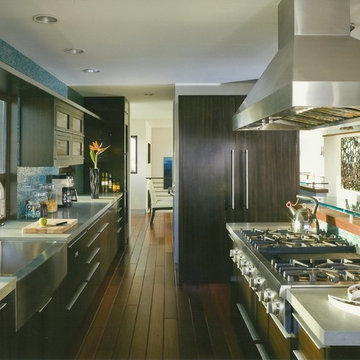
Open concept kitchen, Thoughtfully designed by Steve Lazar. design+build by South Swell. DesignBuildbySouthSwell.com.
Green Kitchen Design Ideas
8
