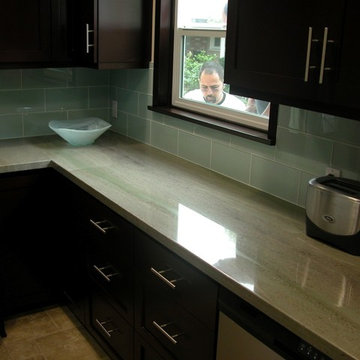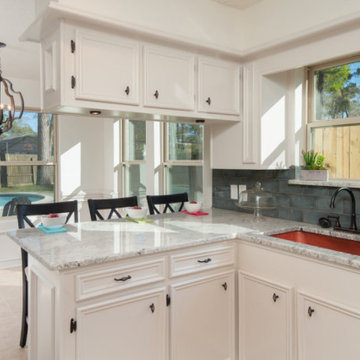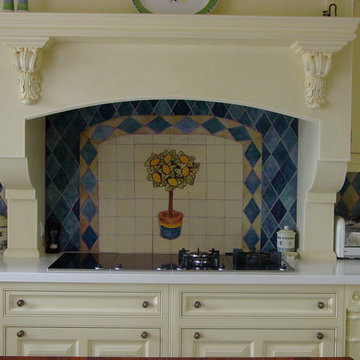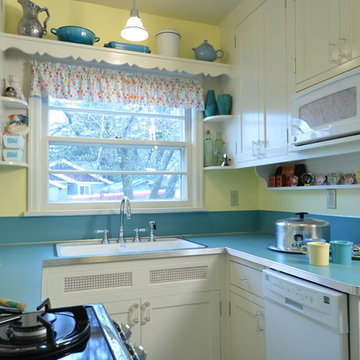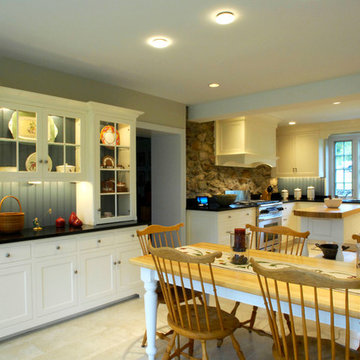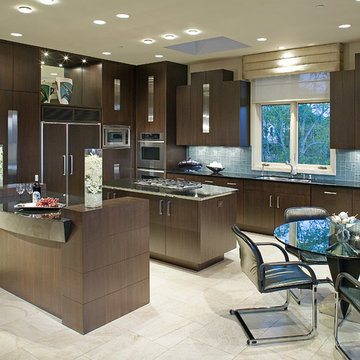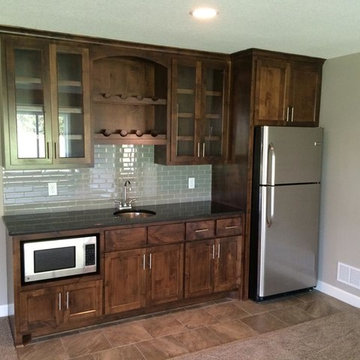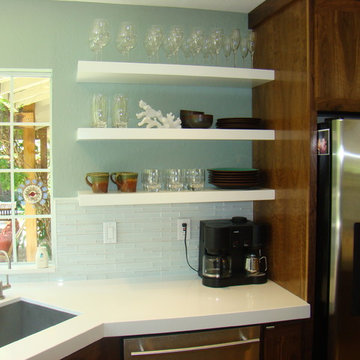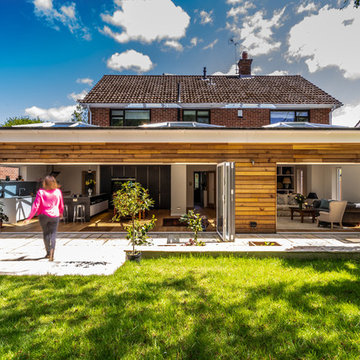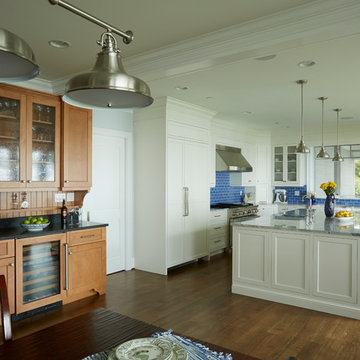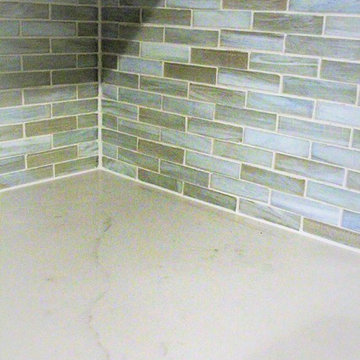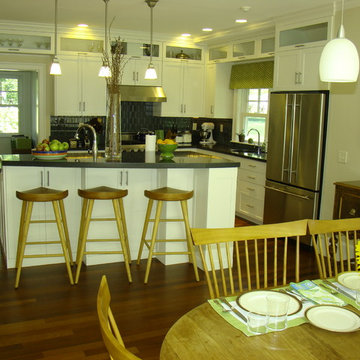Green Kitchen with Blue Splashback Design Ideas
Refine by:
Budget
Sort by:Popular Today
141 - 160 of 310 photos
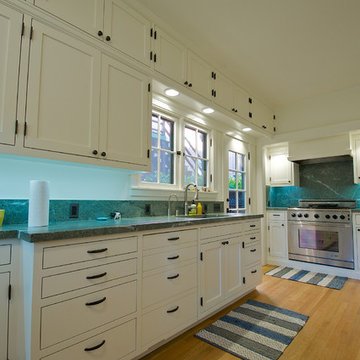
Fresh white paint and new black hardware updates a classic Julia Morgan kitchen and stainless steel appliances, bright blue teal countertop and backsplash brings this residential gem into the 21st century.
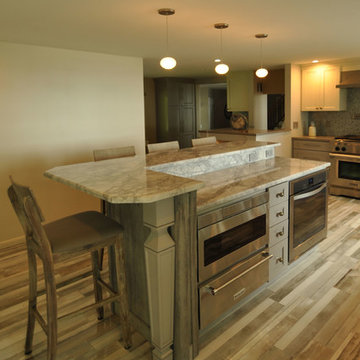
KraftMaid Sedona Maple Canvas with Cinder Glaze Wall Cabinets, KraftMaid Sedona Maple Pebble Grey Base and Pantry Cabinets. Vermont Super White Granite. Brushed Satin Nickel Hardware by Top Knobs.
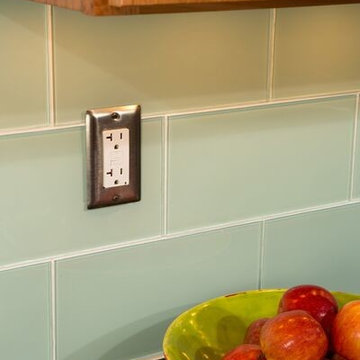
Icelandic blue clear crystal tile creates a beautiful back splash to the black granite counter tops. Elegant, yet contemporary, the larger format tiles were a beautiful design choice for this remodeled kitchen.
Photographer: Greg Hadley
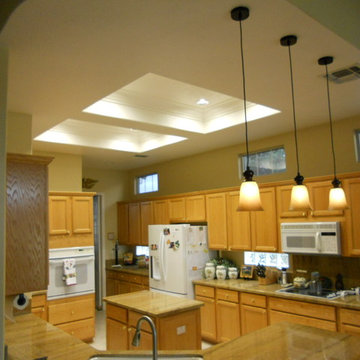
This kitchen needed a lighting upgrade. The florescent tube light hidden behind the light diffusers was not enough light. Removing the light deffusers revieled two cavities. After texturing and painting the cavities we installed crown moulding and 4 recessed lights in each cavity.
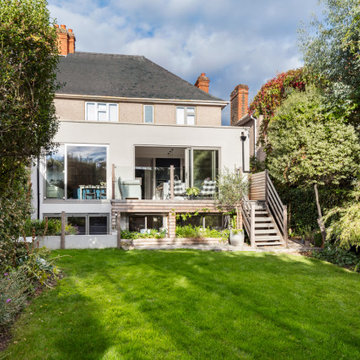
This project completely remodelled a semi-detached house in a conservation area of Wandsworth Common, South London. Utilising the slope of the site, we introduced a semi basement to the rear containing a bedroom, living space and kitchenette – connected through a new staircase and hallway. Above this is a large single storey extension containing a contemporary kitchen, utility, dining and living space as well as a raised terrace. A material choice of rendered walls, timber slats and pearl-grey aluminium doors both compliment the existing house, as well as making a bold new statement at the rear. Because of the South-facing aspect, and bright natural light, we were able to introduce a bold colour scheme of stiffkey blue kitchen units, copper plated extract, oak timber floors and dark panelled entrance hall.
The added space has transformed the house, almost doubling the key living areas and providing a modern flexible home that can be adapated for future use.
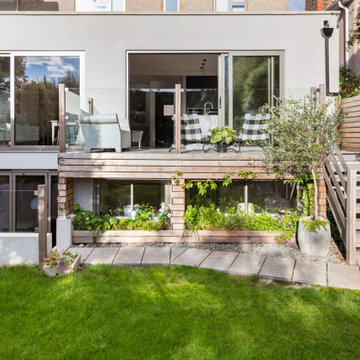
This project completely remodelled a semi-detached house in a conservation area of Wandsworth Common, South London. Utilising the slope of the site, we introduced a semi basement to the rear containing a bedroom, living space and kitchenette – connected through a new staircase and hallway. Above this is a large single storey extension containing a contemporary kitchen, utility, dining and living space as well as a raised terrace. A material choice of rendered walls, timber slats and pearl-grey aluminium doors both compliment the existing house, as well as making a bold new statement at the rear. Because of the South-facing aspect, and bright natural light, we were able to introduce a bold colour scheme of stiffkey blue kitchen units, copper plated extract, oak timber floors and dark panelled entrance hall.
The added space has transformed the house, almost doubling the key living areas and providing a modern flexible home that can be adapated for future use.
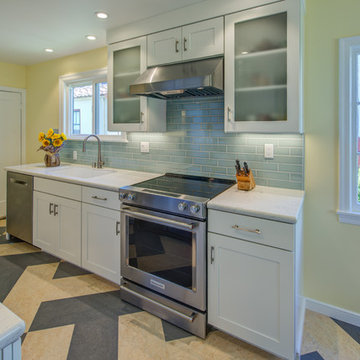
Design By: Design Set Match Construction by: Alward Construction Photography by: Treve Johnson Photography Tile Materials: Tile Shop Plumbing Fixtures: Jack London kitchen & Bath Ideabook: http://www.houzz.com/ideabooks/47682329/thumbs/north-berkeley-traditional-cottage-kitchen
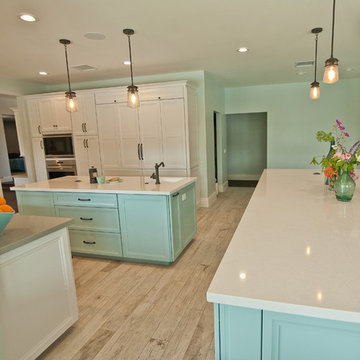
Whole House remodel consisted of stripping the house down to the studs inside & out; new siding & roof on outside and complete remodel inside (kitchen, dining, living, kids lounge, laundry/mudroom, master bedroom & bathroom, and 5 other bathrooms. Photo credit: Melissa Stewardson Photography
Green Kitchen with Blue Splashback Design Ideas
8
