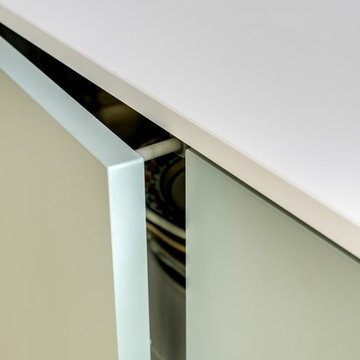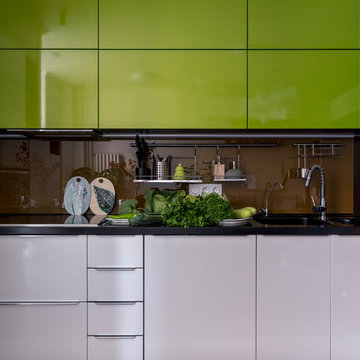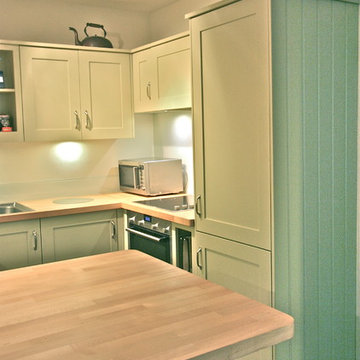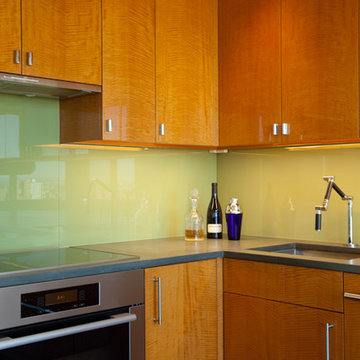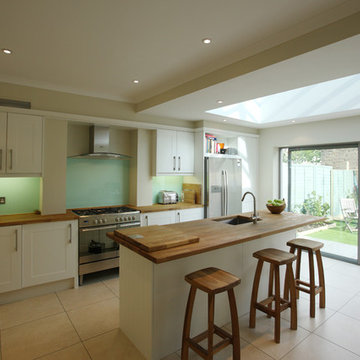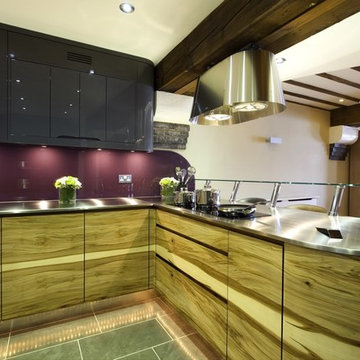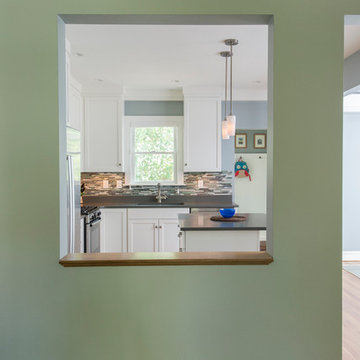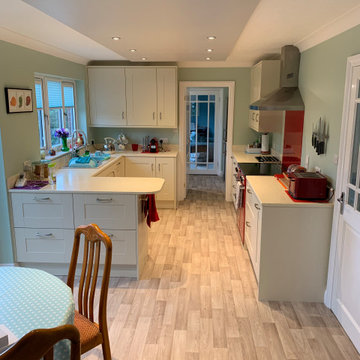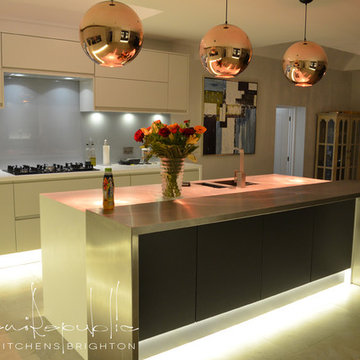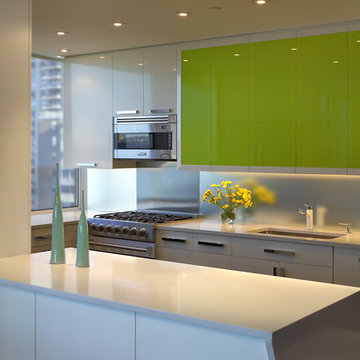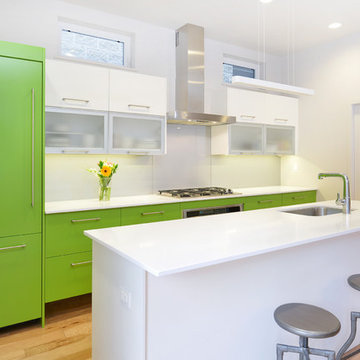Green Kitchen with Glass Sheet Splashback Design Ideas
Refine by:
Budget
Sort by:Popular Today
101 - 120 of 444 photos
Item 1 of 3
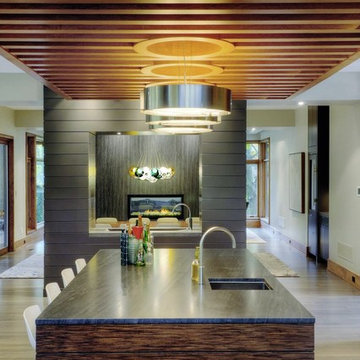
The counter top on the island is Wallace Greek Vintage limestone in two complete slabs. The perimeter counter top is Pietra Piasentina Vintage Limestone. The sink is a Blanco Prescision UL 1/2 with a Platinum Matte Dornbracht faucet.
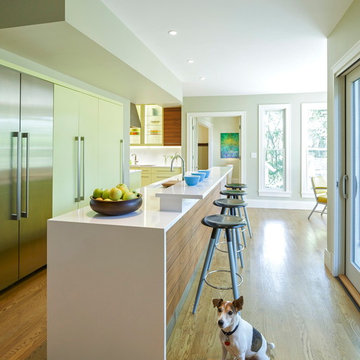
Jack ready to greet guests and show them to a vacant bar stool.
Photo by James Leynse Photography
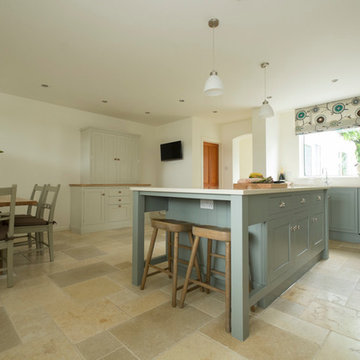
The owners opened up two smaller rooms to create a beautifully spacious kitchen and family area. A feature island painted in soft Farrow and Ball Pigeon to match the kitchen provides plenty of workspace along with a casual seating area. A soft neutral F&B Shaded White was used on the matching dresser and tall bank of units to compliment the kitchen but add interest and some contrast. A matching window seat and bespoke oak table pick up the tones and creates a comfortable seating area for family meals. A full size larder gives ample storage and with the matching fridge and freezer either side keeps all the food neatly in one area.photos by felix page
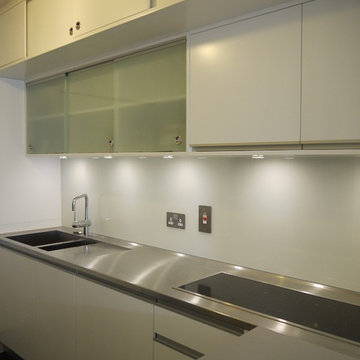
Barbican Replica Kitchen made by PMI Cabinets.
This kitchen is a made to look like the original Barbican kitchens.
Consists of three layers of units. Maximising the use of space.
Base units, wall units and overhanging top cupboards.
Modern sofclosing hinges on the doors and softclosing runners on drawers.
stailess steel worktop on the sink/hob run and a corian worktop on other worksurfaces. aluminium profile pull on hinged. Solid sliding doors overhanging glased sliding door cabinets.
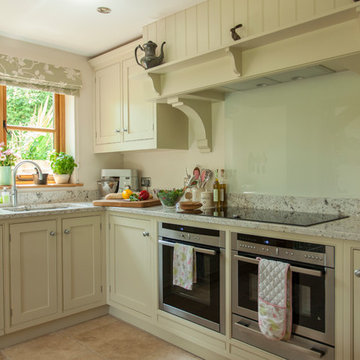
Top of our clients wish list for their kitchen project was an island to sit at on their stools. This was closely followed by built-in slide and hide ovens and somewhere to store their champagne!
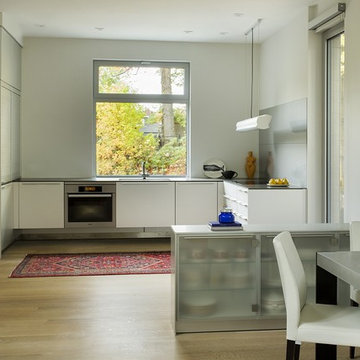
OVERVIEW
Set into a mature Boston area neighborhood, this sophisticated 2900SF home offers efficient use of space, expression through form, and myriad of green features.
MULTI-GENERATIONAL LIVING
Designed to accommodate three family generations, paired living spaces on the first and second levels are architecturally expressed on the facade by window systems that wrap the front corners of the house. Included are two kitchens, two living areas, an office for two, and two master suites.
CURB APPEAL
The home includes both modern form and materials, using durable cedar and through-colored fiber cement siding, permeable parking with an electric charging station, and an acrylic overhang to shelter foot traffic from rain.
FEATURE STAIR
An open stair with resin treads and glass rails winds from the basement to the third floor, channeling natural light through all the home’s levels.
LEVEL ONE
The first floor kitchen opens to the living and dining space, offering a grand piano and wall of south facing glass. A master suite and private ‘home office for two’ complete the level.
LEVEL TWO
The second floor includes another open concept living, dining, and kitchen space, with kitchen sink views over the green roof. A full bath, bedroom and reading nook are perfect for the children.
LEVEL THREE
The third floor provides the second master suite, with separate sink and wardrobe area, plus a private roofdeck.
ENERGY
The super insulated home features air-tight construction, continuous exterior insulation, and triple-glazed windows. The walls and basement feature foam-free cavity & exterior insulation. On the rooftop, a solar electric system helps offset energy consumption.
WATER
Cisterns capture stormwater and connect to a drip irrigation system. Inside the home, consumption is limited with high efficiency fixtures and appliances.
TEAM
Architecture & Mechanical Design – ZeroEnergy Design
Contractor – Aedi Construction
Photos – Eric Roth Photography
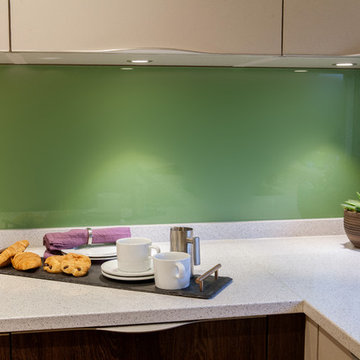
Contemporary open plan kitchen in an apartment totally renovated to increase the sense of light and space.
Photo Credit: Michel Focard de Fontefiguires
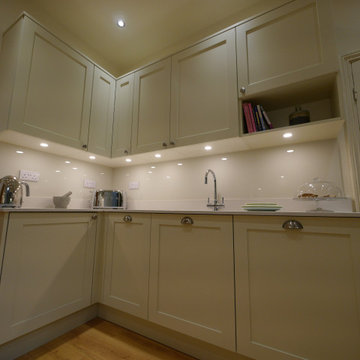
A green shaker kitchen in Hackney in a contemporary style with modern appliances and quartz worktops.
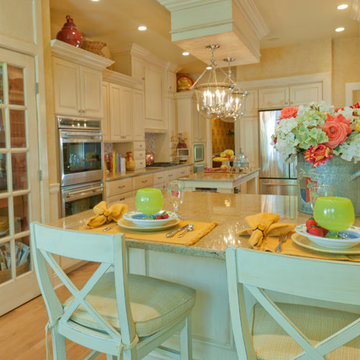
In this kitchen we designed, no one could believe this was a tiny kitchen. What we ended up doing was combining the dining room with the kitchen to create one large chef's kitchen. The dining room was relocated to the small narrow family ...room. And the large formal living room was transformed into the great room. Our client loves it!
As our client is a professional chef, we were able to give her two dishwashers, a sub zero, warming drawer, 6 burner stove, double wall oven, microwwave and a baking pantry, so she did not need to bend down to pick up the heavy mixers. All her baking utensils, are located in one area. Her choice was to make it more of a mediterrean style kitchen, but we wanted to make it a bit more transitional by the use of stainless steel appliances and give her an eating counter. By taking down the wall between the Kitchen and the dining room we let in all this natural light. Barstools are located at the end o the pennisula. We made it extra deep so that she could also use it as a plating station. Enjoy! For additonal examples of our work, please view our website, KennethDavis.net
Green Kitchen with Glass Sheet Splashback Design Ideas
6
