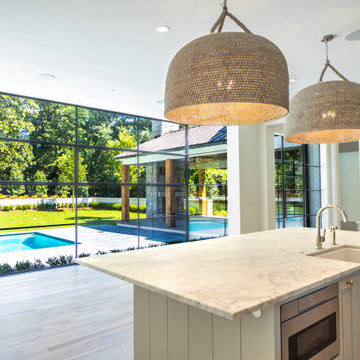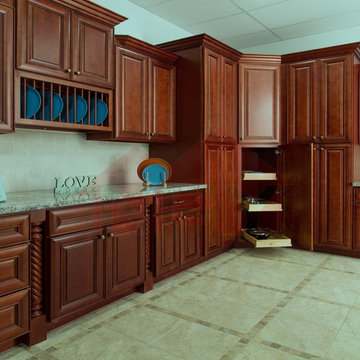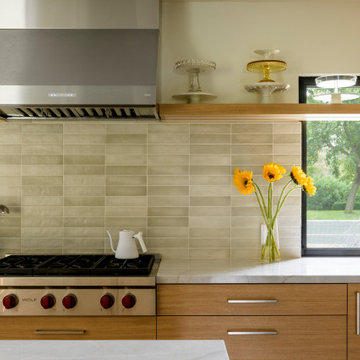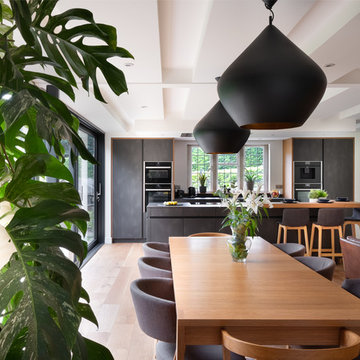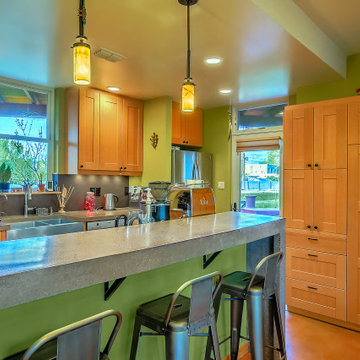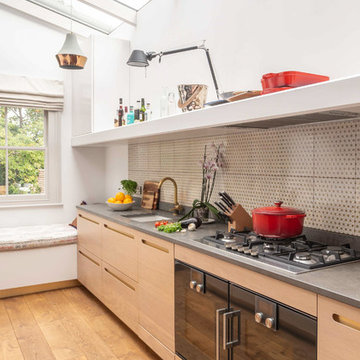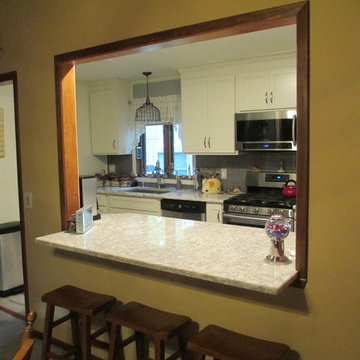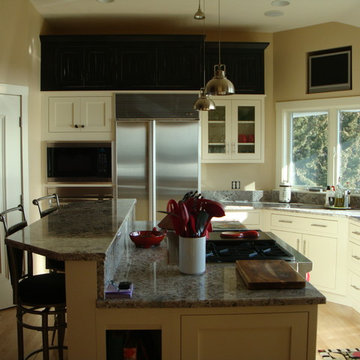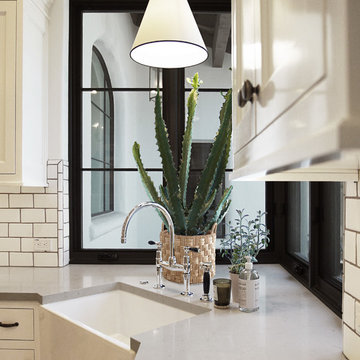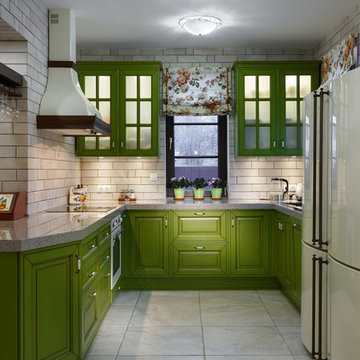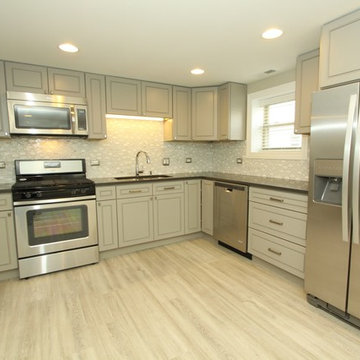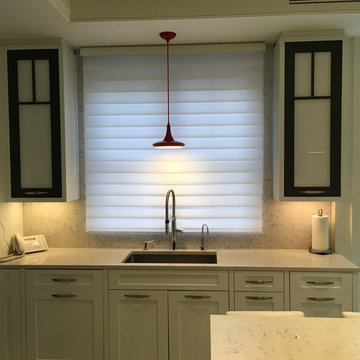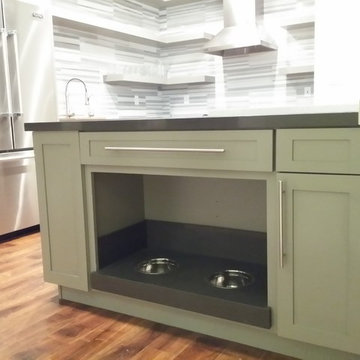Green Kitchen with Grey Benchtop Design Ideas
Refine by:
Budget
Sort by:Popular Today
141 - 160 of 545 photos
Item 1 of 3
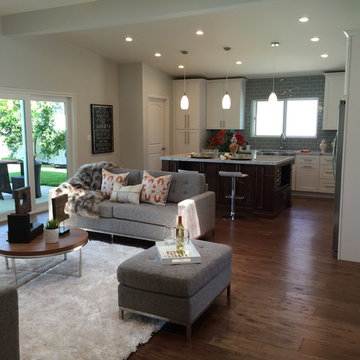
We completely remodeled the great room. Tore down a wall between the kitchen & living area to create an open concept. Recessed lighting, Pendant lights, Engineered hardwood flooring, Custom kitchen island, added more windows and glass doors, custom cabinets, custom kitchen island,grey subway tile backsplash all the way to the ceiling, farmhouse sink, new appliances and painting.
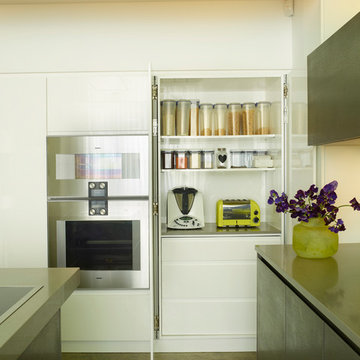
A Built-in larder behind white lacquered pocket doors..
Photographer: Rachael Smith
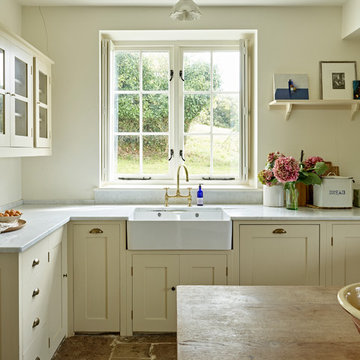
Remodelling of 2 small original rooms into large open farmhouse kitchen with large fireplace and Aga. Plain English kitchen units, Restoration of flagstone floor, lime plaster etc.
Interior Kate Renwick
Photography Nick Smith
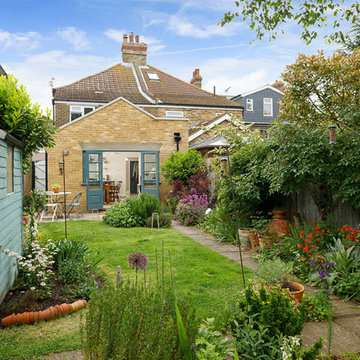
French doors which lead out to patio area in garden.
Photography by Chris Kemp.
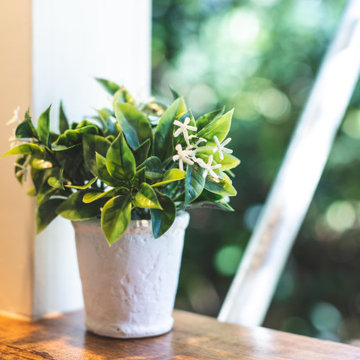
A beautiful mix of clean stainless steel and warm mango wood creates a stylish and practical kitchen space.
This coastal, contemporary Tiny Home features a warm yet industrial style kitchen with stainless steel counters and husky tool drawers with black cabinets. the silver metal counters are complimented by grey subway tiling as a backsplash against the warmth of the locally sourced curly mango wood windowsill ledge. I mango wood windowsill also acts as a pass-through window to an outdoor bar and seating area on the deck. Entertaining guests right from the kitchen essentially makes this a wet-bar. LED track lighting adds the right amount of accent lighting and brightness to the area. The window is actually a french door that is mirrored on the opposite side of the kitchen. This kitchen has 7-foot long stainless steel counters on either end. There are stainless steel outlet covers to match the industrial look. There are stained exposed beams adding a cozy and stylish feeling to the room. To the back end of the kitchen is a frosted glass pocket door leading to the bathroom. All shelving is made of Hawaiian locally sourced curly mango wood. A stainless steel fridge matches the rest of the style and is built-in to the staircase of this tiny home. Dish drying racks are hung on the wall to conserve space and reduce clutter.
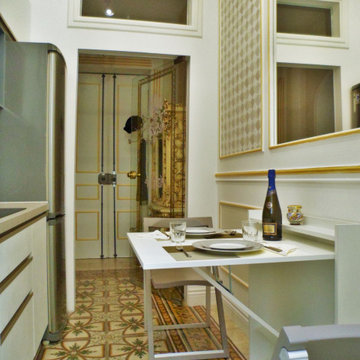
La nuova cucina di dimensioni minime realizzata dopo l'intervento di ristrutturazione. Nella parete opposta è stata creata una zona funzionale per consumare i pasti. Il rivestimento della parete è in stile classico e moderno con boiserie realizzata in gesso, con cornici, un ampio specchio e con riquadrature rivestite in parte in carta da parati di stile geometrico e in parte tinteggiate di bianco a due tonalità. Il tavolo (bianco) e le due sedie (tortora) sono del tipo richiudibili.
Green Kitchen with Grey Benchtop Design Ideas
8
