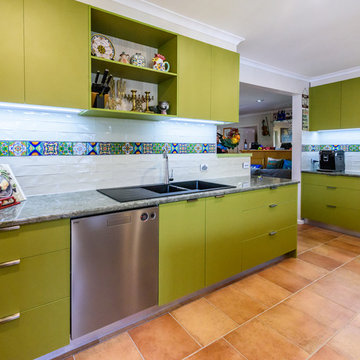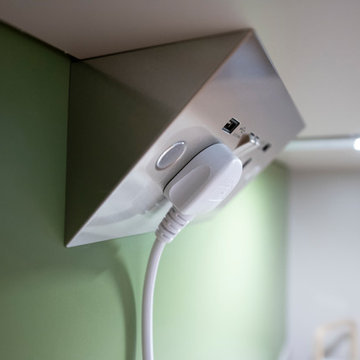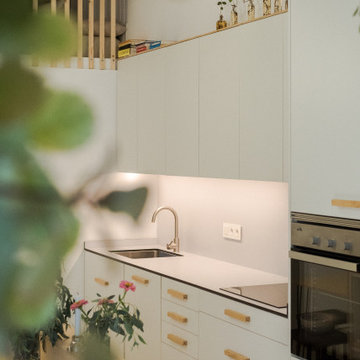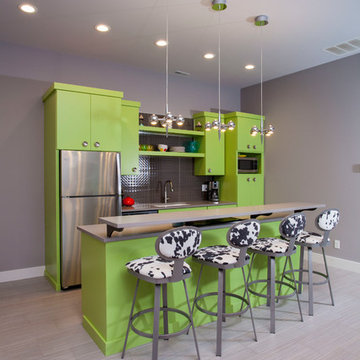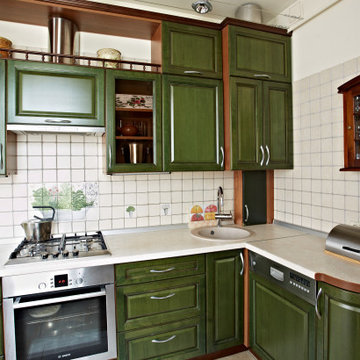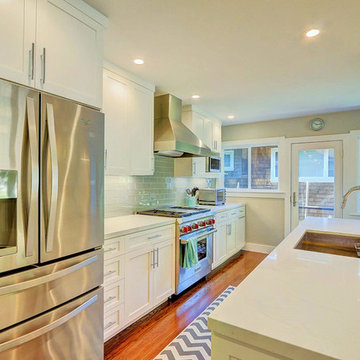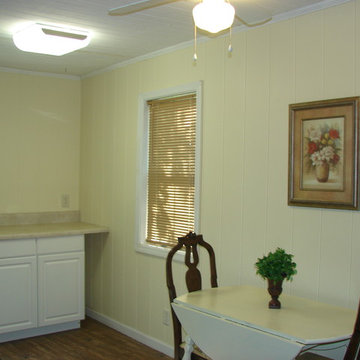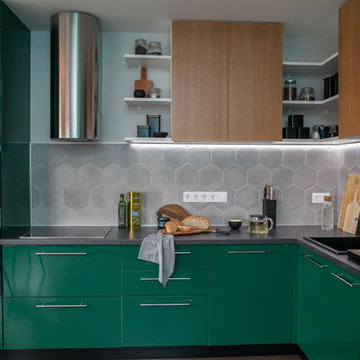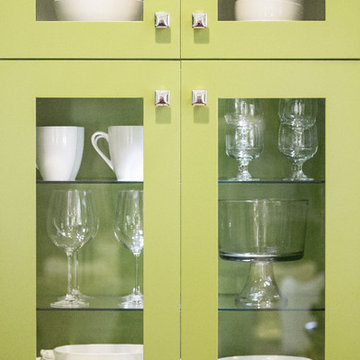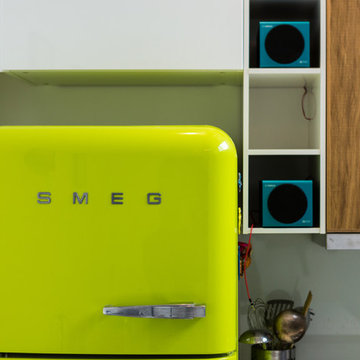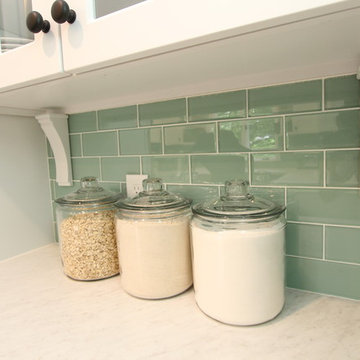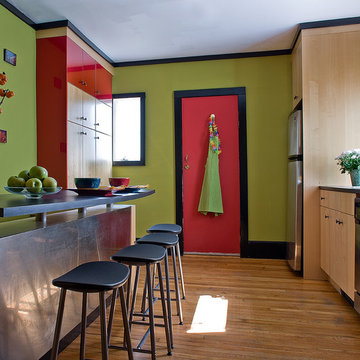Green Kitchen with Laminate Benchtops Design Ideas
Refine by:
Budget
Sort by:Popular Today
81 - 100 of 397 photos
Item 1 of 3
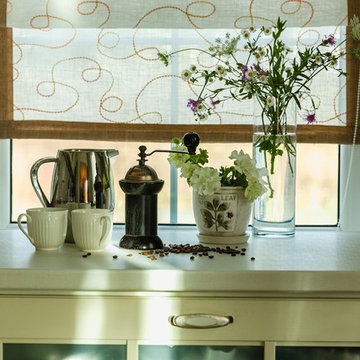
Alexandr Shimbarovskiy
http://photo-video.kiev.ua/architecturniy-photograph/
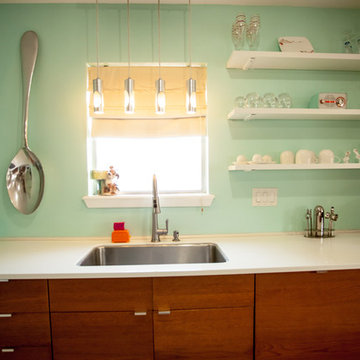
The 1960's atomic ranch-style home's new kitchen features and large kitchen island, dual pull-out pantries on either side of a 48" built-in refrigerator, separate wine refrigerator, built-in coffee maker and no wall cabinets.
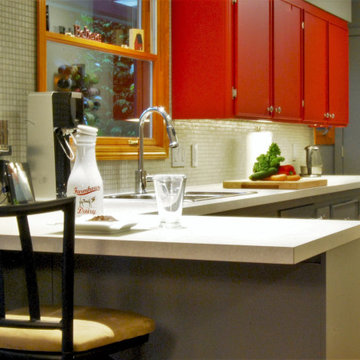
Glass block was removed from the end of the peninsula and the countertop widened to create an overhang for a breakfast bar. The peach coloured backsplash tile was removed and replaced with a glass mosaic sheet tile applied right up to the ceiling on the peninsula end. Rather than replacing the cabinets, the solidly built plywood cabinets were treated to a coat of paint. The red for the upper cabinets was chosen because it was a favorite of both clients.
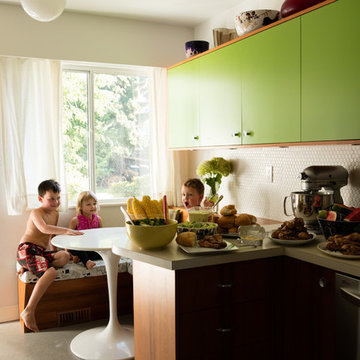
Photographer: Johann Wall - www.johannwall.com
Custom Millwork: Watt Wrks - www.wattwrks.ca
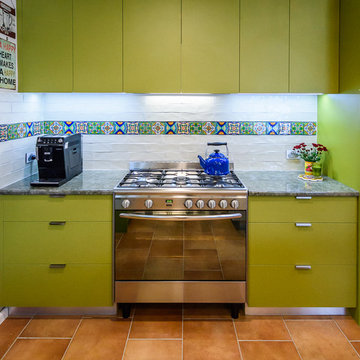
A bright cheerful kitchen for those of us who love green. Large stone island benchtop with seating. A real cook's kitchen with lots of storage behind drawers. Open shelves for an individual display of loved items. Touches of timbergrain and natural look tiles to accentuate the green. Hints of the middle east in the tiles and lighting. A laundry was removed to make way for the spacious entertaining area and the opening to the adjacent living room was widened for integrated living.
Vicki Morskate, VStyle+Imagery
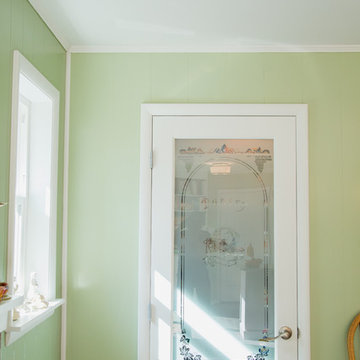
This area was an alcove, we closed it off and added a glass etched door. Painting it white helps to matche all the wood trim and white cabinets. Pure Lee Photography
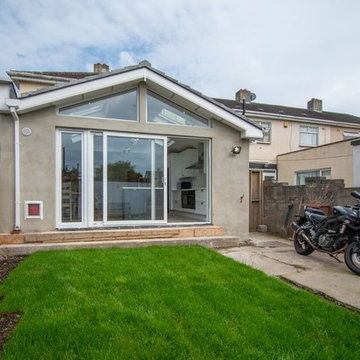
Apex Roof House Extension in Raheny, Dublin 6. #Contemporary House Extension has Velux Solar roof windows installation, #Open Plan Kitchen Steel structure installation, #White UPVC Sliding Door installation, #Upgraded Central Heating system, # NewSpace Building Services Ltd has issued Certificate of Compliance for this Job.
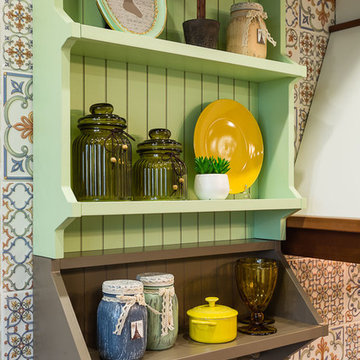
Материал фасадов: массив и шпон бука
Белоснежная скатерть, свежеиспеченный хлеб и яркое солнце на столе — вот как выглядит счастье. В образе кухни «Берта» дизайнеры соединили самые вкусные цвета и элементы стилей — «Берта» смело примеряет яркие черты кантри, не упуская при этом возможность подчеркнуть свой интерес к классике. Льняной, медовый и горчичный оттенки на фасадах с классической фрезеровкой выглядят свежо и очень нежно. Сами фасады представляют собой сочетание массива и шпона бука.
Green Kitchen with Laminate Benchtops Design Ideas
5
