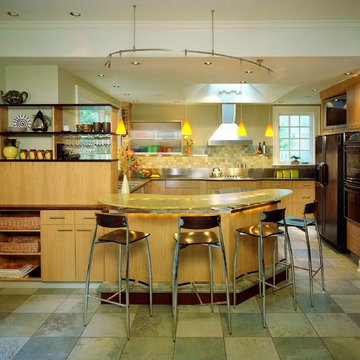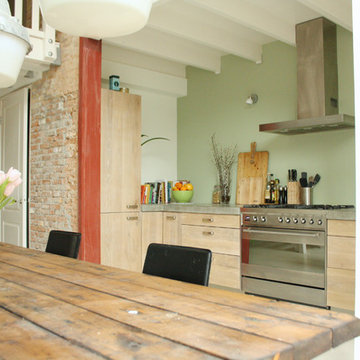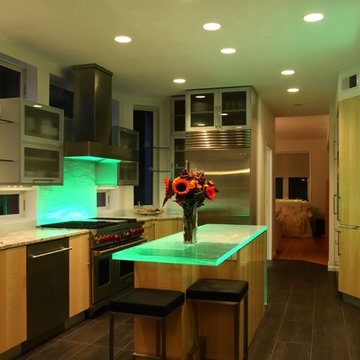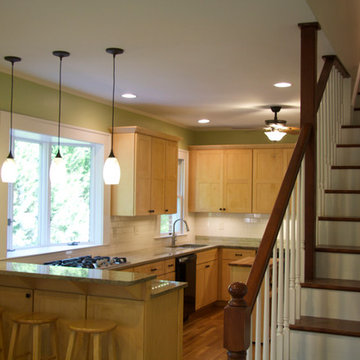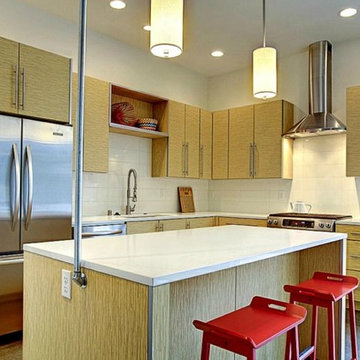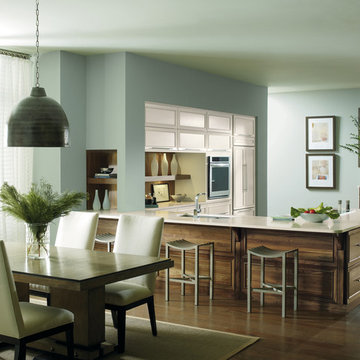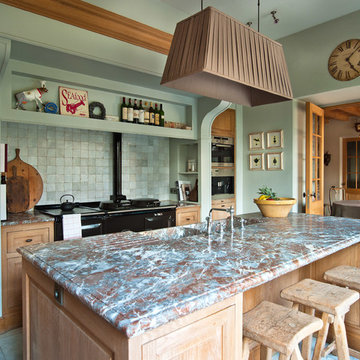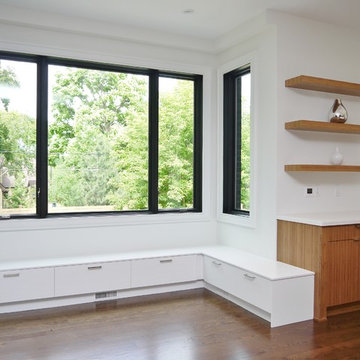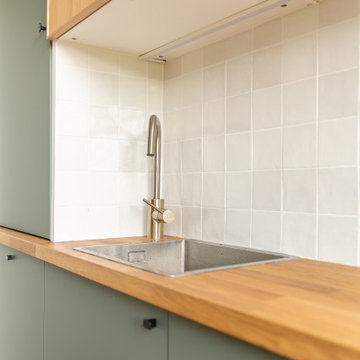Green Kitchen with Light Wood Cabinets Design Ideas
Refine by:
Budget
Sort by:Popular Today
121 - 140 of 633 photos

Lieu de partage et d'échanges, la cuisine invite à la couleur. Ici j'ai choisi un vert mousse pour dynamiser cet espace et délimiter la cuisine ouverte de l'espace salon.
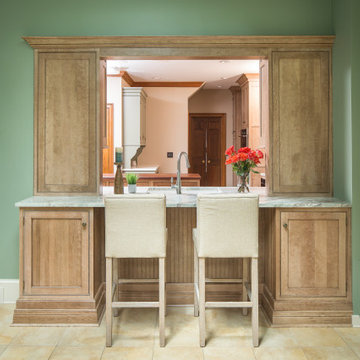
The decision to open up the pass-through to the sunroom took great planning with the cabinetry. First, the header above was minimized and the transom glass was removed to allow more light to pass. Cabinetry materials were designed to case the opening, and even wrap around the backside (sunroom) to give a better flow of the materials and spaces. False doors in the sunroom give the appearance that the kitchen is within reach! Lower cabinets give appreciated storage when entertaining in a bright room.
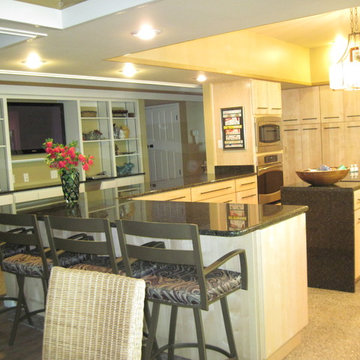
KraftMaid Cabinetry
Avery Doortstyle
Maple Wood in a Natural Finish
Oil Rubbed Bronze Rod Pulls
Uba Tuba 3cm Granite
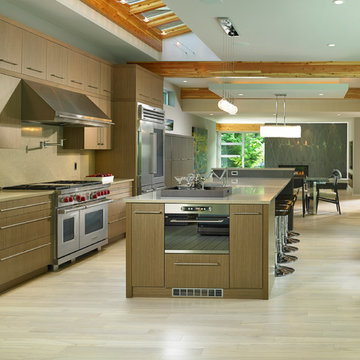
Warm, neutral colour palette creates subtle backdrop for other textures to shine through in this kitchen and great room. The strong linear lines of the kitchen perfectly suit the room’s horizontal shape. This family loves to entertain; chef-focussed appliances include 48”-Wolfe dual-fuel range with wall-mounted pot filler, Sub-Zero glass-door refrigerator, and refrigerated drawer wine-storage. The different wood tones in the room create warmth in an otherwise modern industrial space; Ash hardwood floors, Walnut cabinetry and custom Glulam-wood beams.
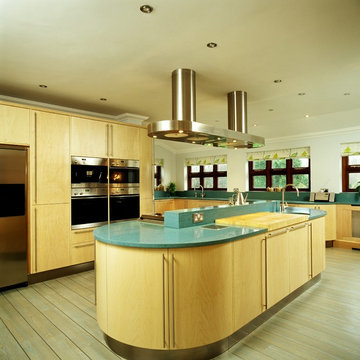
A huge space that needed a huge statement... we loved how the client wanted to go bold, I think we achieved that with the marine blue quartz worktops.
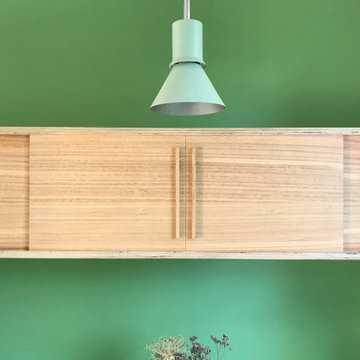
Placard suspendu contreplaqué bouleau et portes coulissantes en contreplaqué eucalyptus, poignées chêne.
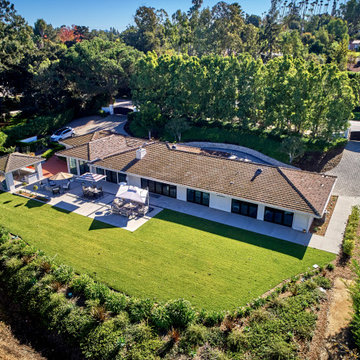
New to the area, this client wanted to modernize and clean up this older 1980's home on one floor covering 3500 sq ft. on the golf course. Clean lines and a neutral material palette blends the home into the landscape, while careful craftsmanship gives the home a clean and contemporary appearance.
We first met the client when we were asked to re-design the client future kitchen. The layout was not making any progress with the architect, so they asked us to step and give them a hand. The outcome is wonderful, full and expanse kitchen. The kitchen lead to assisting the client throughout the entire home.
We were also challenged to meet the clients desired design details but also to meet a certain budget number.
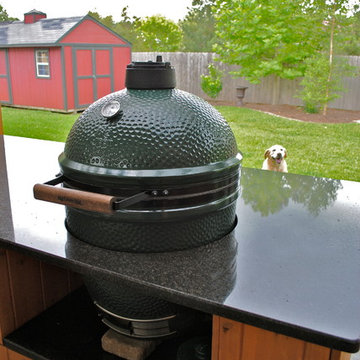
3CM Black Pearl Countertops
Eased Edge
Stainless Steel Grill
Big Green Egg Ceramic Grill
Cute Dog
photo courtesy of our amazing salesperson....Leticia DePaula! Give her a call today to get started on your next remodeling project (985) 718-6928
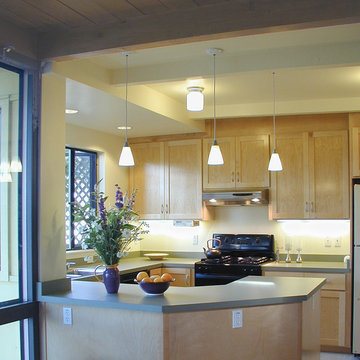
The existing small, closed-off and cramped kitchen was enlarged by four feet and opened to the living and dining areas. Light-colored cabinets and walls brighten the space and balance the dark stained wood ceilings elsewhere in the house. A whitewashed cork floor provides comfort underfoot.
Photo: Erick Mikiten, AIA
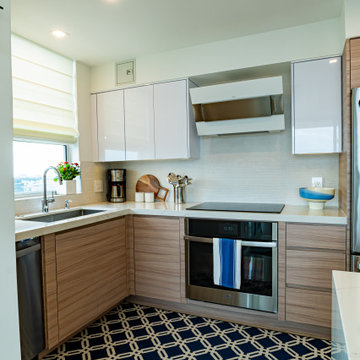
Innovative Design Build was hired to renovate a 2 bedroom 2 bathroom condo in the prestigious Symphony building in downtown Fort Lauderdale, Florida. The project included a full renovation of the kitchen, guest bathroom and primary bathroom. We also did small upgrades throughout the remainder of the property. The goal was to modernize the property using upscale finishes creating a streamline monochromatic space. The customization throughout this property is vast, including but not limited to: a hidden electrical panel, popup kitchen outlet with a stone top, custom kitchen cabinets and vanities. By using gorgeous finishes and quality products the client is sure to enjoy his home for years to come.
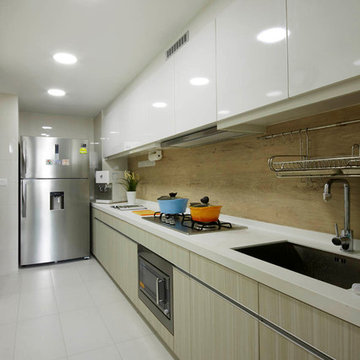
The kitchen has a neutral color pallet with some natural textures. The top cabinetry is finished in white gloss, bottom in light wood with vertical wood details & white granite counter top. Back splash has a medium wood finish. Overall walls are white with white ceramic tiling.
Green Kitchen with Light Wood Cabinets Design Ideas
7
