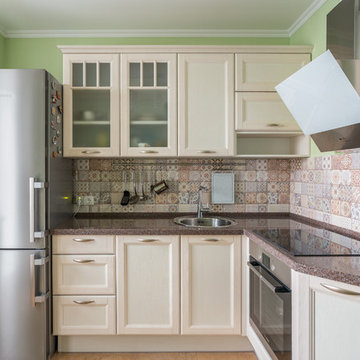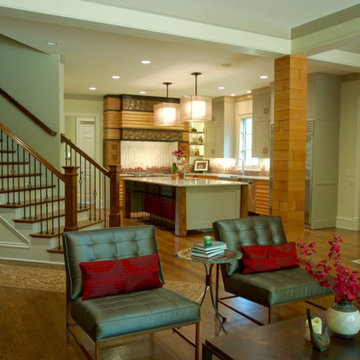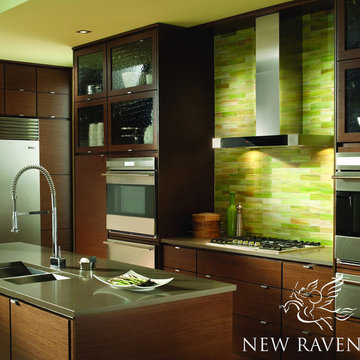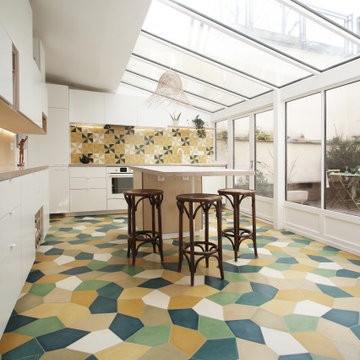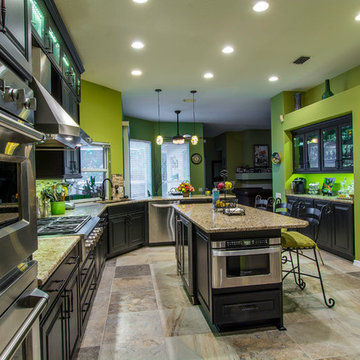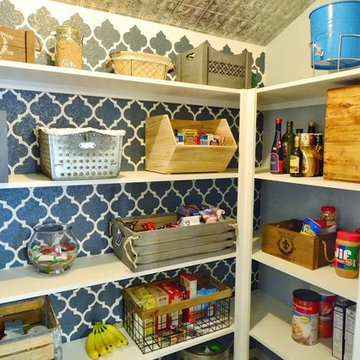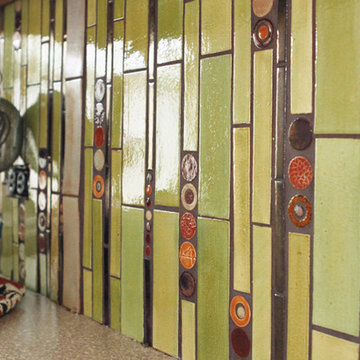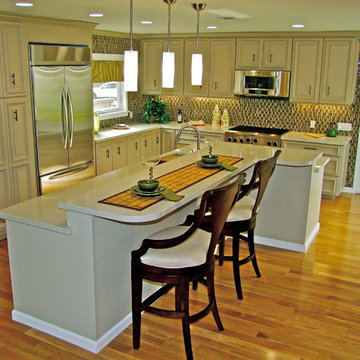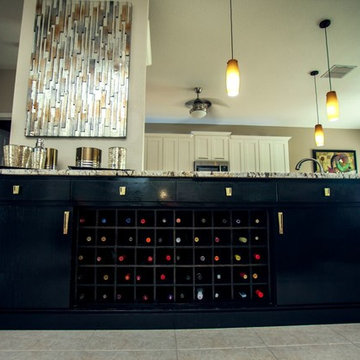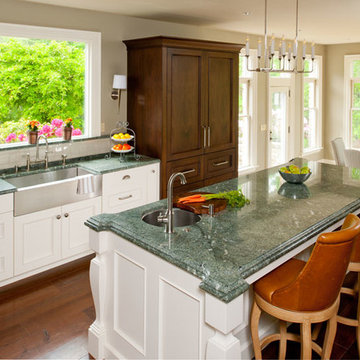Green Kitchen with Multi-Coloured Splashback Design Ideas
Refine by:
Budget
Sort by:Popular Today
141 - 160 of 782 photos
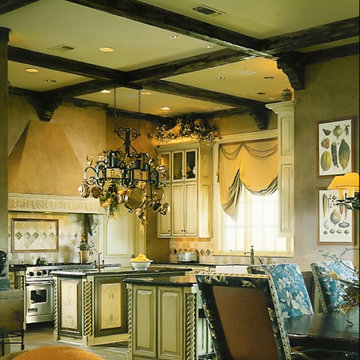
Tuscany-style kitchen and casual dining area. Tapestry upholstered DR chairs and bar stools. Hanging pot rack with copper cooking utensils and dried garlic and pepper pods. Framed antique botanical prints of vegetables Multi-colored rectangular slate floors. Decorative vines and gourds atop the lighted cabinets. Large walk-in pantry. Farmhouse sink with copper faucets. Custom tile splash design. All tiles are sealed for stain resistance. Italian-style spiraled mini-columns on lower cabinets.
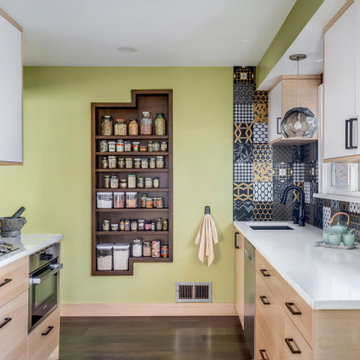
This compact kitchen incorporates euro style, frameless cabinetry, with a maple/matt white combination. The walnut spice shelf inserted into the wall adds character and useable shelving. The backsplash accent tile makes a bold statement and adds a fun element to the kitchen. Pushing the sink into the corner allowed for a larger prep area within the limited space, tailored to the homeowners specific needs.
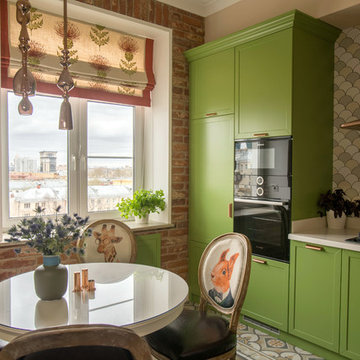
Дизайн интерьера: Софи Му. Фото: NASTROE Videoproduction. Плитка из кирпича XIX века: BrickTiles.Ru. Проект опубликован на сайте журнала ELLE Dedecoration в 2019-м году. Автор проекта рассказала: «Мы долго подбирали цвет кухни. Нам нужен был цвет молодого июньского папоротника - яркий, но благородный. И когда кухня наконец встала на свое место и заиграла медными ручками, кирпичная стена открылась нам в новом, еще более приятном свете».

This 3,500-square-foot home was custom designed for the clients. They wanted a modern yet comfortable and livable style throughout the inside of the house, with large windows allowing one to soak up the beautiful nature that surrounds the home. It features an open concept and plenty of seating for easy entertaining, beautiful artwork that is meaningful to the homeowners, and bright splashes of color that keep the spaces interesting and fun.
---
Project by Wiles Design Group. Their Cedar Rapids-based design studio serves the entire Midwest, including Iowa City, Dubuque, Davenport, and Waterloo, as well as North Missouri and St. Louis.
For more about Wiles Design Group, see here: https://wilesdesigngroup.com/
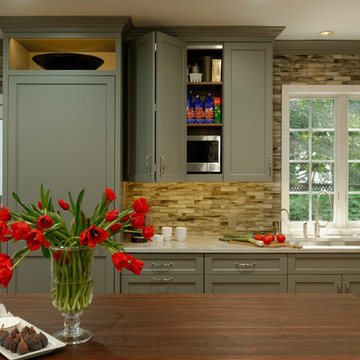
Washington, D.C. - Transitional - Kitchen with Gray Cabinetry design by #JenniferGilmer. Photography by Bob Narod. http://www.gilmerkitchens.com/
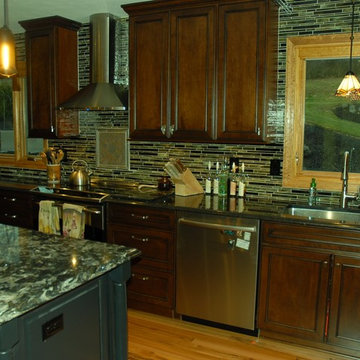
This room really comes together with the stained glass tile and cambria quartz counter top.
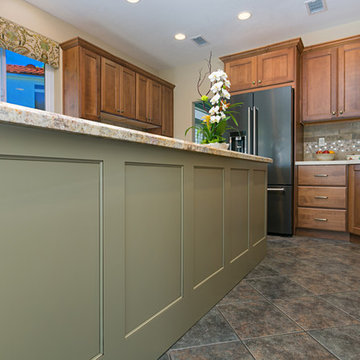
Raising the visual presence of this kitchen was the first priority. Removing the soffit that went around most of the kitchen allowed the cabinets to be taller. We raised the backsplash from 18" to 21" to further add to the visual lift. The previous foot print stopped after the sink area. By continuing the cabinets down the wall we increased the square footage of the room and were able to increase the size of the island as well. A sage brown cabinet warmed up the room and a pesto green island added a modern flair. A beautiful slab of granite on the island helped tie all of the choices together.
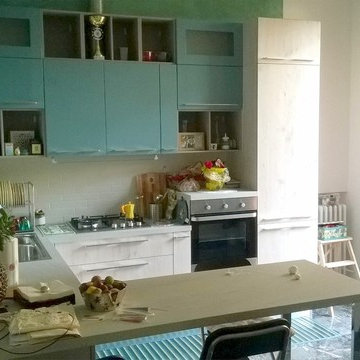
Cucina angolare con penisola modello KIRA di Creo Kitchens con anta in polimerico colore Abete Nordico Bianco e Verde Lichene. Top in laminato sp.cm.4 colore Dune. Cappa integrata nel pensile ed elementi a giorno colore Visone Opaco - Luigi Vasari
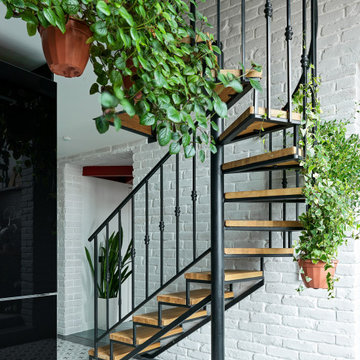
Авторы проекта:
Макс Жуков
Виктор Штефан
Стиль: Даша Соболева
Фото: Сергей Красюк
Green Kitchen with Multi-Coloured Splashback Design Ideas
8
