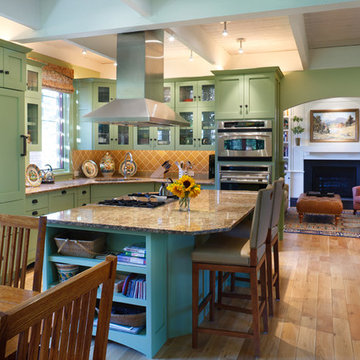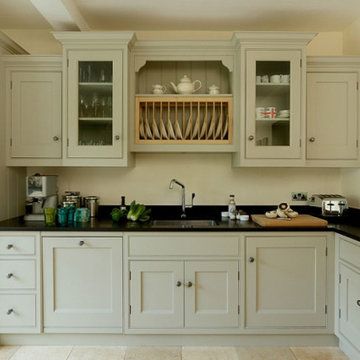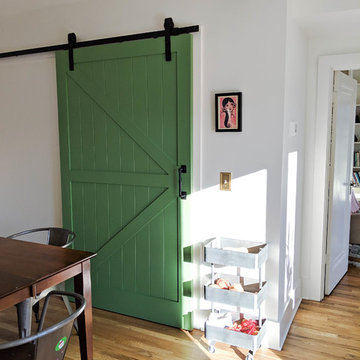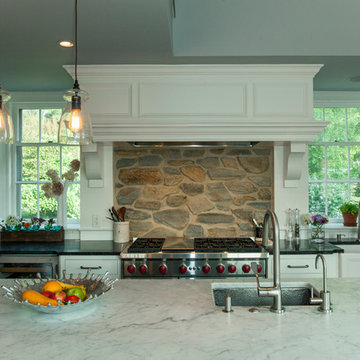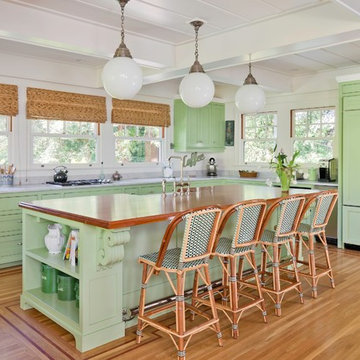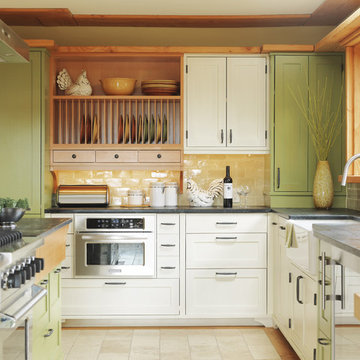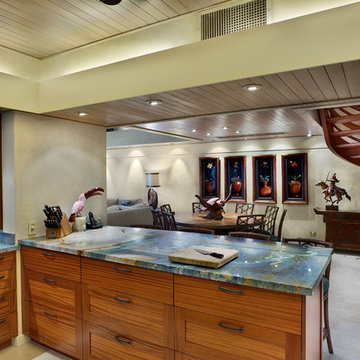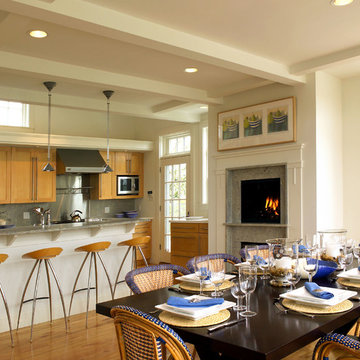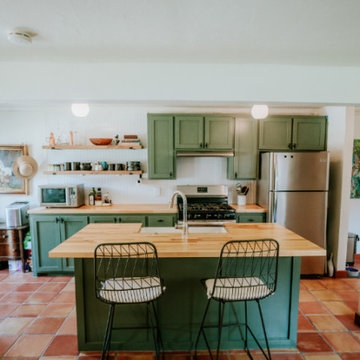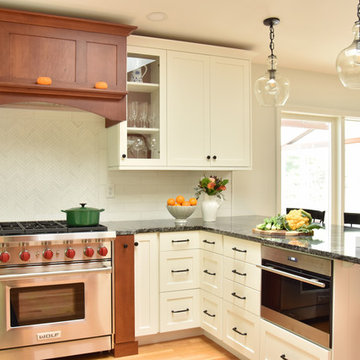Green Kitchen with Shaker Cabinets Design Ideas
Refine by:
Budget
Sort by:Popular Today
141 - 160 of 2,602 photos
Item 1 of 3

Contractor: Legacy CDM Inc. | Interior Designer: Kim Woods & Trish Bass | Photographer: Jola Photography

The Brief
These Southwater based clients sought to completely transform their former kitchen and dining room by creating an expansive and open plan kitchen space to enjoy for years to come. The only problem was a dividing wall, that was to be removed as part of their project.
In addition, the project brief required a remodel of their utility room, as well as a full lighting improvement and all ancillary works to suit the new kitchen layout and theme.
Design Elements
Designer Alistair has created this layout to incorporate a large island area, which was a key desirable of the clients. The rest of the cabinetry surrounds this island and has been designed to maximise storage using a combination of full-height cabinetry and wall units.
In terms of theme, the clients favoured a particular finish of Dekton, named Trance. Seeking to use this work surface, they then opted for a navy colour to match, with a Porcelain colour chosen to soften the rest of the design.
The kitchen cabinetry itself is from British supplier Trend, and is their solid slim painted shaker option, which utilises subtle woodgrain appearance.
The design incorporates some nice features at the client’s request, like curved units, glass fronted storage, and pull-out pantry storage.
Special Inclusions
The renovation also incorporates numerous high-specification appliances.
Designer Alistair has specified an array of Neff models, including an integrated dishwasher, full-height fridge, full-height freezer, as well as two Neff Slide & Hide single ovens. Elsewhere a five-burner gas hob has been incorporated, which features an oversized central wok burner. Above, a Neff built-in extractor has been built into furniture.
A full lighting improvement has been made to the space, incorporating plinth lighting, new downlights in the ceiling and underneath wall units.
The clients requested a splashback behind the hob, which they have chosen in a sparkling navy finish to compliment the overall design.
Project Highlight
The Acrylic based Dekton work surfaces are an undoubtable highlight of this project, utilised in the blue-veined finish called Trance.
Great care has been taken to match joins, especially around the sink and windowsill area. Here a Quooker boiling water tap is also present, chosen in a Chrome finish, and equipped with the Flex pull-out hose.
The End Result
This project highlights the amazing capabilities of our complete installation option, transforming the former layout into a spacious open-plan area. Designer Alistair has also created an exceptional design to incorporate the requirements and desirables of these clients.
If you are considering a similar kitchen transformation, arranging a free appointment with one of our expert designers may be the best place to start. Request a callback or arrange a free design consultation online today.
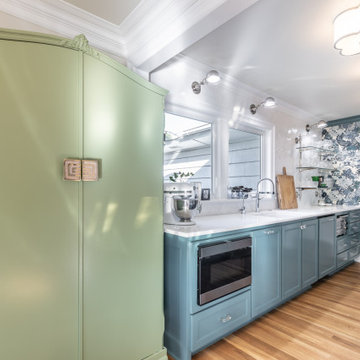
a non-functional 1940's galley kitchen, renovated with new cabinets, appliances, including a microwave drawer and a separate coffe bar to save space and give the small kitchen area an open feel. The owner chose bold colors and wall treatments tomake the space standout

Designer Tiffany Waugh incorporated IRG white marble with functional features to create a space suitable for contemporary living for her clients and their two young children. A custom bread bar (cleverly hidden behind an appliance garage near the oven) allows for an everyday one-stop breakfast area where the 5- and 7-year-olds can make their own toast in the morning.
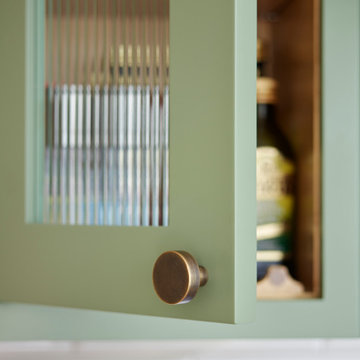
Kitchen & Dining space renovation in SW17. A traditional kitchen painted in Little Greene Company - Sage Green and complemented with gorgeous Antique Bronze accents.
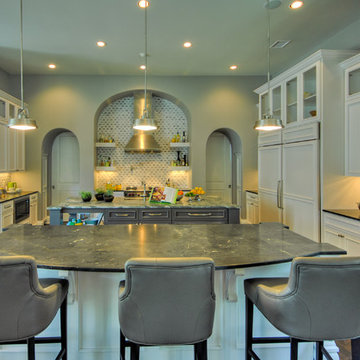
SilverLeaf Custom Homes' San Antonio 2012 Parade of Homes Entry. Interior Design by Interiors by KM. Photos Courtesy: Siggi Ragnar.
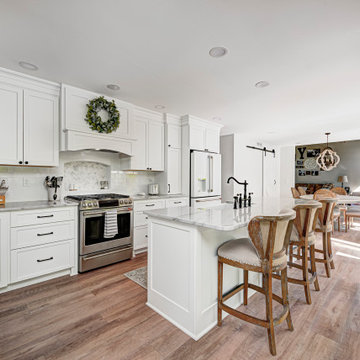
This elegant home remodel created a bright, transitional farmhouse charm, replacing the old, cramped setup with a functional, family-friendly design.
We transformed the cramped kitchen into a spacious, functional area for a growing family. A dreamy farmhouse sink island graces the kitchen, complemented by creamy white trim, light wood flooring, and stained accents. Key design elements include painted mesh inserts in select cabinet doors, a recessed niche above the range, a stunning stained mantel, and a tall faux cabinet for added storage.
---Project completed by Wendy Langston's Everything Home interior design firm, which serves Carmel, Zionsville, Fishers, Westfield, Noblesville, and Indianapolis.
For more about Everything Home, see here: https://everythinghomedesigns.com/
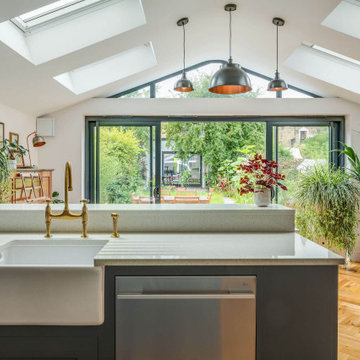
Grey shaker kitchen in London with plentiful greneery to contrast the grey cabinets.
Extension to contain open plan kitchen dining
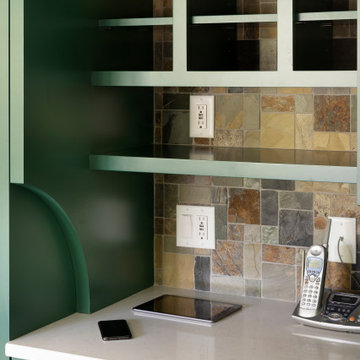
Built-in space used as a 'catch all' and charging station, complete with mail slots, open shelving, plenty of outlets and a home phone!
Green Kitchen with Shaker Cabinets Design Ideas
8
