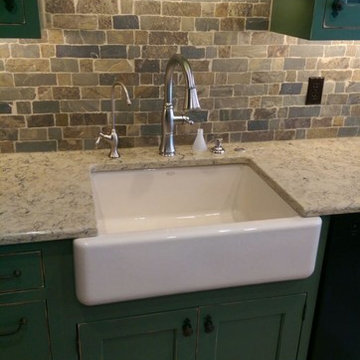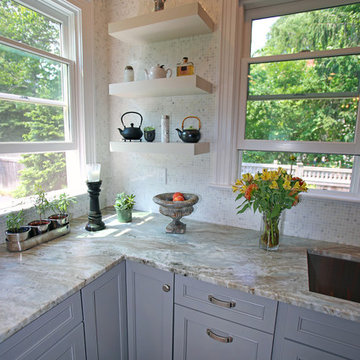Green Kitchen with Shaker Cabinets Design Ideas
Refine by:
Budget
Sort by:Popular Today
61 - 80 of 2,602 photos
Item 1 of 3
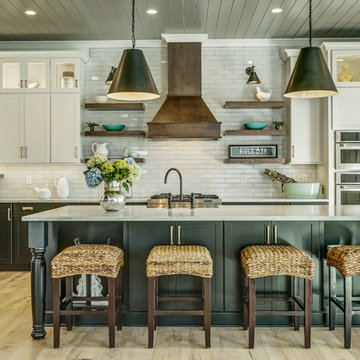
This kitchen has it all! Under-cabinet lighting, floating shelves, a huge 10'x5' island, professional grade appliances, and tons of storage make dinner time easy!

Traditional white marble New England kitchen with walnut wood island and bronze fixtures for added warmth. Photo: Michael J Lee Photography

Interior Designer: Allard & Roberts Interior Design, Inc.
Builder: Glennwood Custom Builders
Architect: Con Dameron
Photographer: Kevin Meechan
Doors: Sun Mountain
Cabinetry: Advance Custom Cabinetry
Countertops & Fireplaces: Mountain Marble & Granite
Window Treatments: Blinds & Designs, Fletcher NC

A library ladder is a charming, unexpected addition to a kitchen, but totally functional for accessing storage.

A retro 1950’s kitchen featuring green custom colored cabinets with glass door mounts, under cabinet lighting, pull-out drawers, and Lazy Susans. To contrast with the green we added in red window treatments, a toaster oven, and other small red polka dot accessories. A few final touches we made include a retro fridge, retro oven, retro dishwasher, an apron sink, light quartz countertops, a white subway tile backsplash, and retro tile flooring.
Home located in Humboldt Park Chicago. Designed by Chi Renovation & Design who also serve the Chicagoland area and it's surrounding suburbs, with an emphasis on the North Side and North Shore. You'll find their work from the Loop through Lincoln Park, Skokie, Evanston, Wilmette, and all of the way up to Lake Forest.
For more about Chi Renovation & Design, click here: https://www.chirenovation.com/
To learn more about this project, click here: https://www.chirenovation.com/portfolio/1950s-retro-humboldt-park-kitchen/
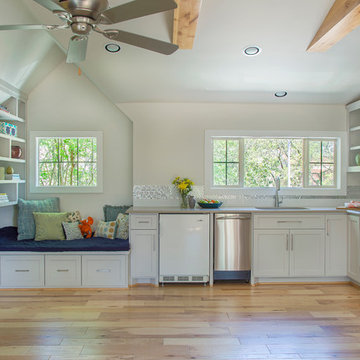
Erika Barczak, By Design Interiors Inc.
Photo Credit: Daniel Angulo www.danielangulo.com
Builder: Wamhoff Design Build www.wamhoffdesignbuild.com
After knocking down walls to open up the space and adding skylights, a bright, airy kitchen with abundant natural light was created. The lighting, counter stools and soapstone countertops give the room an urban chic, semi-industrial feel but the warmth of the wooden beams and the wood flooring make sure that the space is not cold. A secondary, smaller island was put on wheels in order to have a movable and highly functional prep space.

Custom white shaker style cabinetry, dark oak floors, carrara marble countertops, custom white leather banquette and Thermador appliances. Island has front and rear storage. Rustic bar stools juxtapose the white color scheme.
Stephen Allen Photography

We completely remodeled an outdated, poorly designed kitchen that was separated from the rest of the house by a narrow doorway. We opened the wall to the dining room and framed it with an oak archway. We transformed the space with an open, timeless design that incorporates a counter-height eating and work area, cherry inset door shaker-style cabinets, increased counter work area made from Cambria quartz tops, and solid oak moldings that echo the style of the 1920's bungalow. Some of the original wood moldings were re-used to case the new energy efficient window.

Washington, D.C. - Transitional - Kitchen with Gray Cabinetry design by #JenniferGilmer. Photography by Bob Narod. http://www.gilmerkitchens.com/
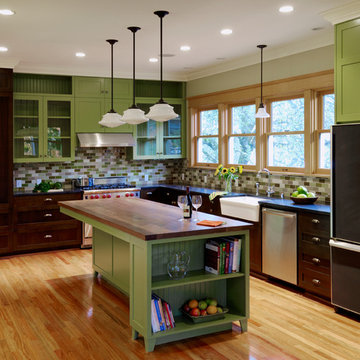
Keeping this kitchen true to its original period it has black granite perimeter countertops that are honed rather than polished to mimic slate or soapstone. The 9 foot long island has a walnut countertop and antique brass bin style pulls. See-in cabinets that extend to the ceiling are an old school idea that looks great and provides ample storage.
Green Kitchen with Shaker Cabinets Design Ideas
4


