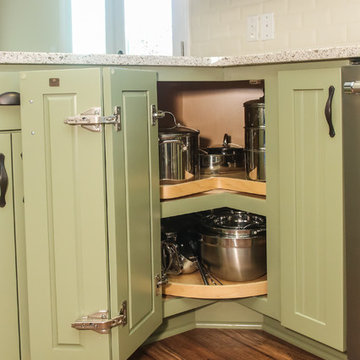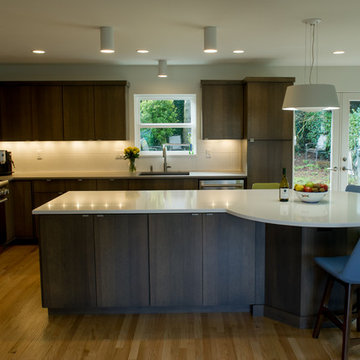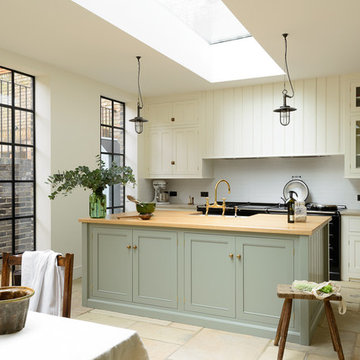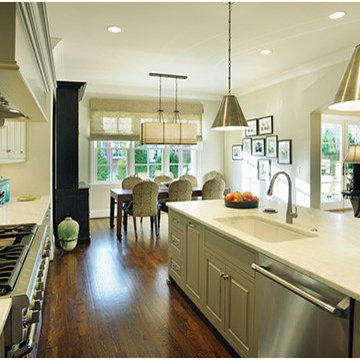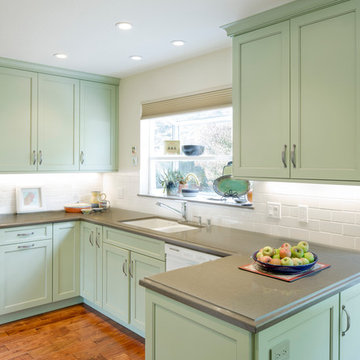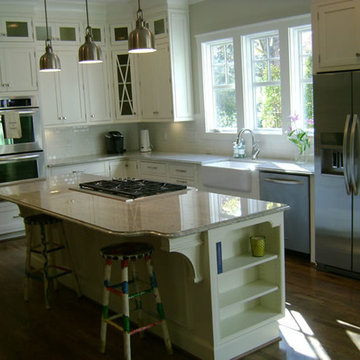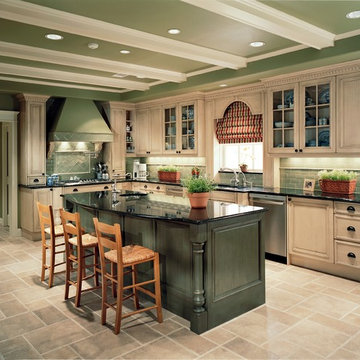Green Kitchen with Subway Tile Splashback Design Ideas
Refine by:
Budget
Sort by:Popular Today
1 - 20 of 1,027 photos

This beautiful Pocono Mountain home resides on over 200 acres and sits atop a cliff overlooking 3 waterfalls! Because the home already offered much rustic and wood elements, the kitchen was well balanced out with cleaner lines and an industrial look with many custom touches for a very custom home.
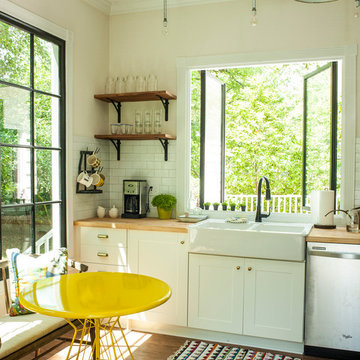
A renovation opens up the space in this Marietta, GA farmhouse kitchen. A mix of industrial, farmhouse chic, and modern open shelving bring this space to life. Accented with a classic white subway tile backsplash by Specialty Tile Products in 3x6's with a contrasting gray grout for a modern look and ease of use. Bringing the subway tile up the wall to meet the reclaimed heart pine shelving gives this kitchen a truly vintage 1920's industrial feel.
Kitchen of Lesley & Sam Graham
Styled by Annette Joseph
Contractor Mark Lewis of Lonestar Builders Inc
Architect Dan Olah of Olah Design Group
Tile from Specialty Tile Products
Photos courtesy of Deborah Whitlaw Llewellyn & Lesley W. Graham
http://www.hgtvremodels.com/interiors/dated-kitchen-goes-mod-farmhouse/index.html
http://www.lesleywgraham.com/2013/10/our-kitchen-on-hgtvremodelscom.html
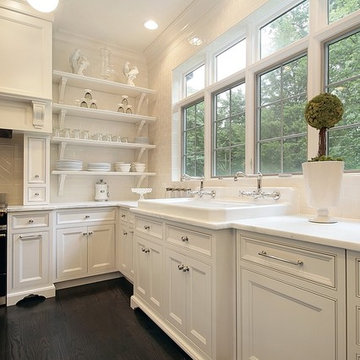
A bright, beautiful kitchen with inset white cabinets and generous light and space. A large 48" Kohler Harborview sink with two sets of Rohl faucets make clean up and prep work a breeze. Open shelving accentuates the 10' ceilings. White Carrara marble countertops and crisp white subway tiles help keep the space light and bright. Four-inch oak floors have a dark, custom stain. Paneled appliances help keep a furniture feel in this formal but welcoming home.

The island is stained walnut. The cabinets are glazed paint. The gray-green hutch has copper mesh over the doors and is designed to appear as a separate free standing piece. Small appliances are behind the cabinets at countertop level next to the range. The hood is copper with an aged finish. The wall of windows keeps the room light and airy, despite the dreary Pacific Northwest winters! The fireplace wall was floor to ceiling brick with a big wood stove. The new fireplace surround is honed marble. The hutch to the left is built into the wall and holds all of their electronics.
Project by Portland interior design studio Jenni Leasia Interior Design. Also serving Lake Oswego, West Linn, Vancouver, Sherwood, Camas, Oregon City, Beaverton, and the whole of Greater Portland.
For more about Jenni Leasia Interior Design, click here: https://www.jennileasiadesign.com/
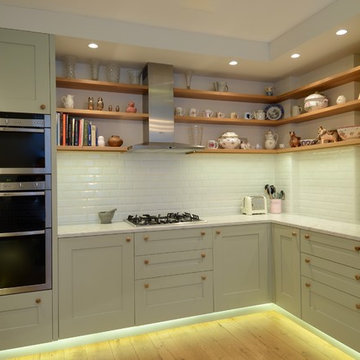
Pale green shaker style kitchen cabinets, White marble worktop and gloss metro brick tiles. Open oak shelves with integrated lighting.
Green Kitchen with Subway Tile Splashback Design Ideas
1



