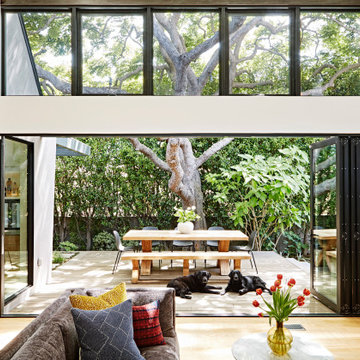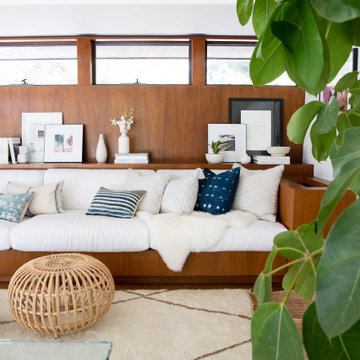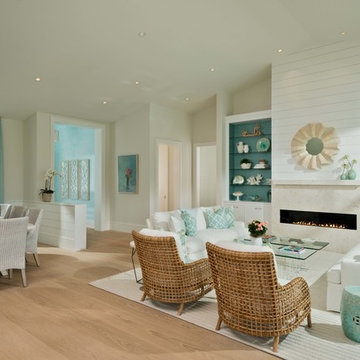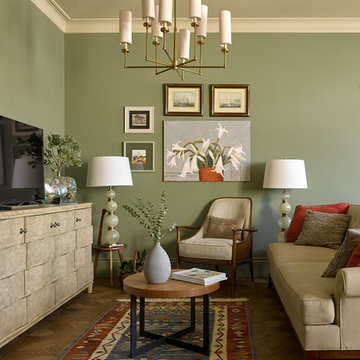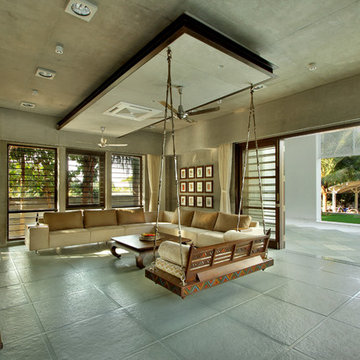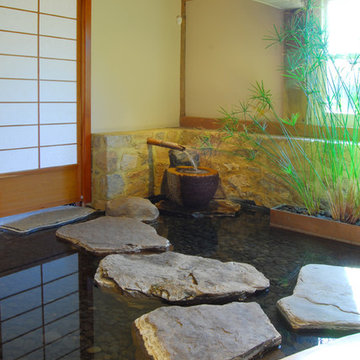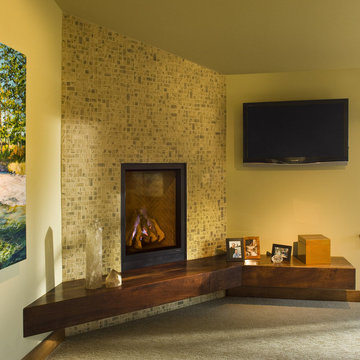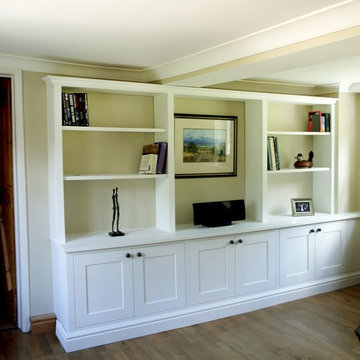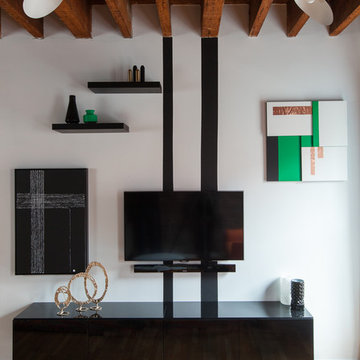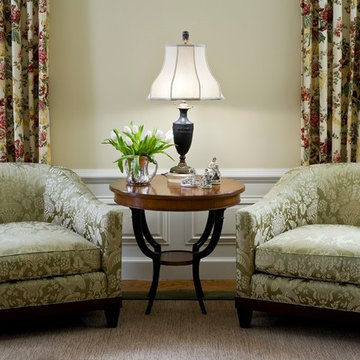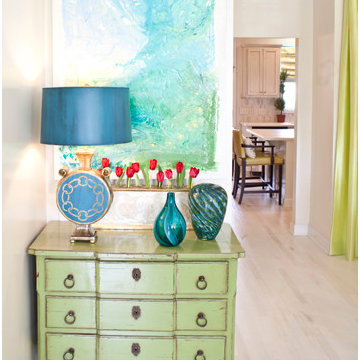Green Living Room Design Photos
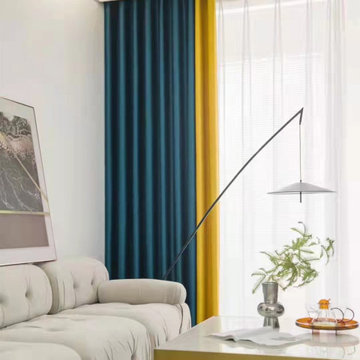
QYFL221J Barwon Plain Dyed Beautiful Blue Yellow Cotton Custom Made Curtains For Living Room Bed Room. These cotton curtain panels are of great quality. These fabrics are perfect for a luxurious look. A light luxury, a pure art, a life enjoyment. Original design, smooth texture, healthy and environmental protection. Blue match yellow color. Light and comfortable, make your room more spacious and more relaxing. This imitation linen fabric can make your room more luxurious and beautiful, you deserve it. You can also choose other colors, we can custom make the curtain panels according to your special need.

Tschida Construction and Pro Design Custom Cabinetry joined us for a 4 season sunroom addition with a basement addition to be finished at a later date. We also included a quick laundry/garage entry update with a custom made locker unit and barn door. We incorporated dark stained beams in the vaulted ceiling to match the elements in the barn door and locker wood bench top. We were able to re-use the slider door and reassemble their deck to the addition to save a ton of money.
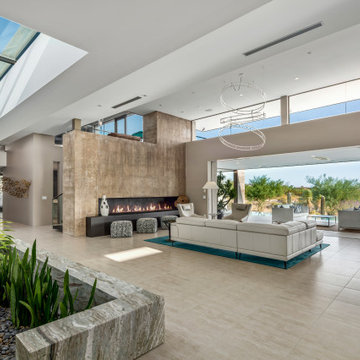
Great Room within the Kim Residence
Architect - Tate Studio Architects
Interior- Tate Studio Architects
Builder- Phil Nichols Custom Homes
Photo by Indy Ferrufino.
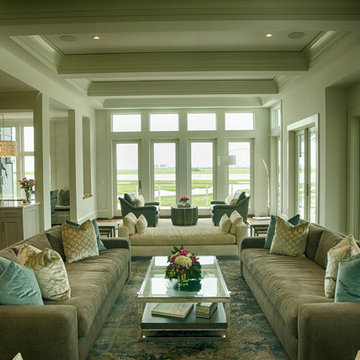
Built-in the mid-1980’s this house screamed renovation from the start. Situated in a private cul-de-sac along the intracoastal waterway, the interior of this house was in dire need of a renovation. We gutted the entire first floor of the home, maintaining only the stairways and entries and demoed most of the second and third as well.
The end result has windows focused to the water, a large open concept living/ dining/ kitchen area and private bedroom suites. A new pool with outdoor grilling area, patio, fire pit, and trellis was added. The exterior underwent a modern renovation, adding porches and a new office addition but maintaining the striking shape of the home.

This is the Catio designed for my clients 5 adopted kitties with issues. She came to me to install a vestibule between her garage and the family room which were not connected. I designed that area and when she also wanted to take the room she was currently using as the littler box room into a library I came up with using the extra space next to the new vestibule for the cats. The living room contains a custom tree with 5 cat beds, a chair for people to sit in and the sofa tunnel I designed for them to crawl through and hide in. I designed steps that they can use to climb up to the wooden bridge so they can look at the birds eye to eye out in the garden. My client is an artist and painted portraits of the cats that are on the walls. We installed a door with a frosted window and a hole cut in the bottom which leads into another room which is strictly the litter room. we have lots of storage and two Litter Robots that are enough to take care of all their needs. I installed a functional transom window that she can keep open for fresh air. We also installed a mini split air conditioner if they are in there when it is hot. They all seem to love it! They live in the rest of the house and this room is only used if the client is entertaining so she doesn't have to worry about them getting out. It is attached to the family room which is shown here in the foreground, so they can keep an eye on us while we keep an eye on them.
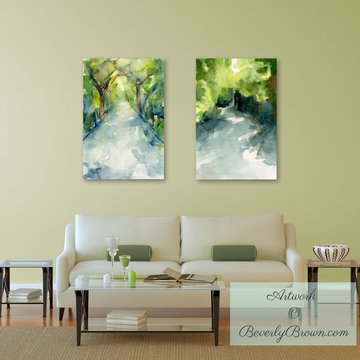
This peaceful, modern living room features two 24" x 36" ready-to-hang canvas prints - "Path Conservatory Gardens" and "Sunlight & Foliage Conservatory Gardens." The wall paint color is Benjamin Moore Guilford Green (HC-116). Artwork © Beverly Brown

This redesigned family room was relieved of cumbersome tv cabinetry in favor of a flatscreen over the fireplace. The fireplace was tiled in pastel strip tiles Firecrystals replaced the old logs. This is a favorite gathering place for both family and friends. Photos by Harry Chamberlain.
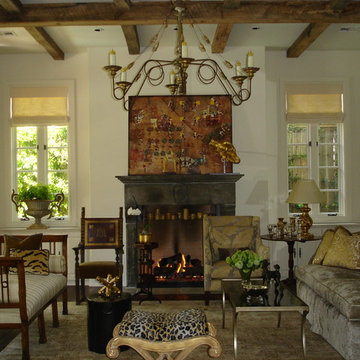
Eclectic living room with a mixture of antiques and modern pieces. Reclaimed wood beams, 17th century imported Italian fireplace, Tibetan wool & silk rug, neutral colors
Green Living Room Design Photos
8
