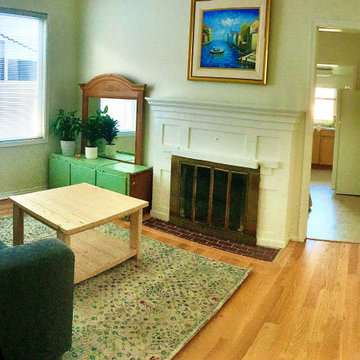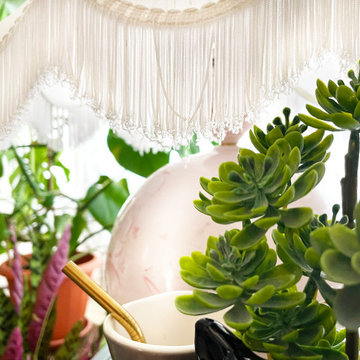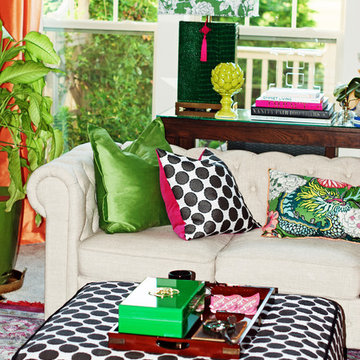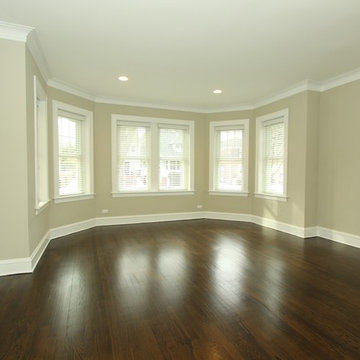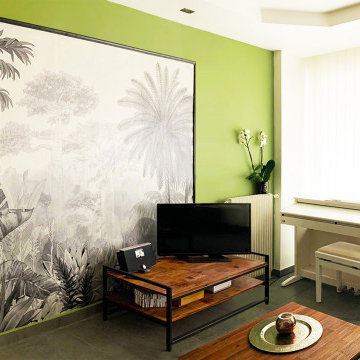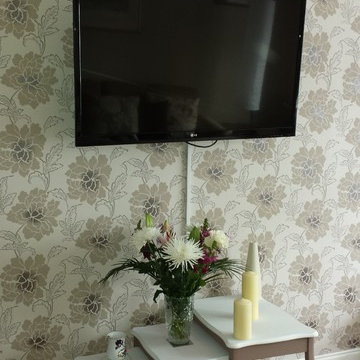Green Living Room Design Photos
Refine by:
Budget
Sort by:Popular Today
141 - 160 of 247 photos
Item 1 of 3
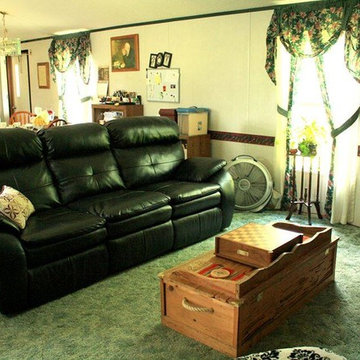
What is space planning? It is the way your family moves around your home. Having a healthy flow in your home promotes healthy relationships.
Photography by: Elizabeth Harbuck
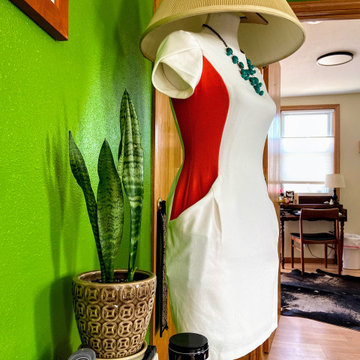
This is the living room the client has NOW! And who wouldn't want a mannequin form turned lamp sporting a dress with pockets to hide things like remote controls when not in use?
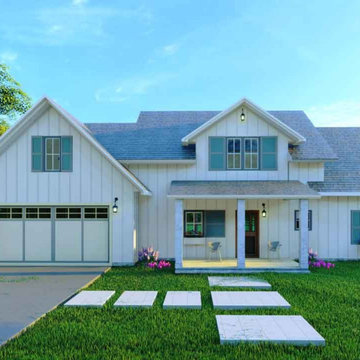
This is a Traditional beach-style residence. This is similar to a farmhouse, bungalow house, and micro cottage homes. It is suitable for duplex plans for narrow lots and also a flat lot also.
Mainly we are Giving our priority to the consumer comfort in our layout. It's a two-storied house and also a two-car garage. The garage living space conversion for the user will help to operate comfortably. It's a gorgeous covered front porch design. This home has 3 bedrooms, 2.5 bathrooms, a utility area, a kitchen, and a space for a future room. The near future or bonus room might be storage, office, exercise, or a different bunkroom. The master bedroom is quite comfortable as it has enough structures for air and light access naturally. The master bathroom dimensions in length 12' and wide 11'5". It has double sink vanity and a walk in closet minimum size is approximately 40 sq ft. The kitchen comes with an Isle, Butler's Pantry, Eating Bar. The butler's pantry is well arranged. In the upper floor plan two bedrooms with a frequent bathroom. The roofing is pitch kind.
This is an Intriguing reason for users who are farmhouse rent or Affordable cost and economically friendly too.
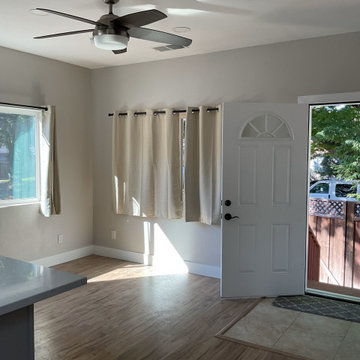
Minimalistic spacious look has been created using muted colours and clean lines in the materials and finishes in the interiors.
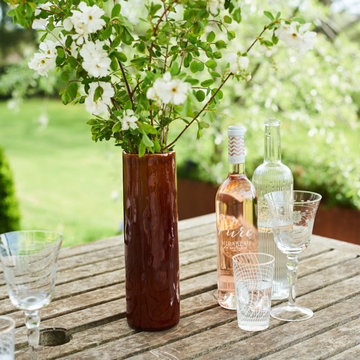
This is a stunning large 1.51L cylinder vase. The vase has scope for quite a large bunch of flowers.
The vase has a deep shiny nutty brown glaze.
H - 30cm W - 8.5cm
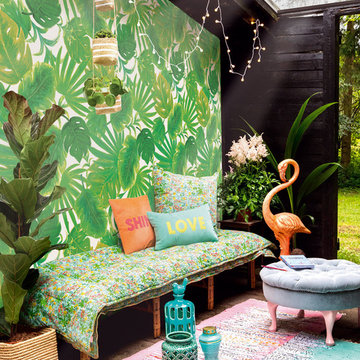
https://www.tapeten-veith.de/tapetenhersteller/eijffinger/rice-2/tapete-eijffinger-rice-2-383500-12191.html
Details
Rice 2 - Diese ausgeprägte Kollektion ist mit viel Farbe und einer großen Vielfalt an Prints entstanden. Welche Tapete aus der Kollektion auch ausgewählt wird, sie verleihen alle ein wenig alltägliche Magie.- "Selma Leaves" - Pink - Das Waldbild mit üppigem Blattwerk bringt ein Stück Abenteuer in ihre Räume. Sondermaß: Höhe 280 cm x Breite 93 cm / 2 Bahnen Vliestapete 02/19
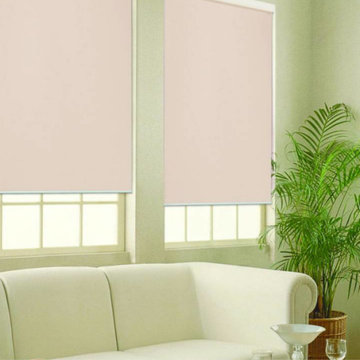
Roller shades are a great option for windows of various sized including very large windows, where you want a clean, non-distracting look that blends into the background.
For any inquiries or book appointment, call us at 905-604-1222. For more info of our products visit us at www.trendyblinds.ca
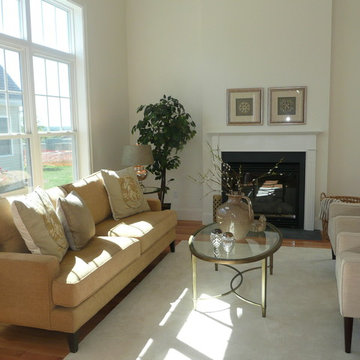
Staging & Photos by: Betsy Konaxis, BK Classic Collections Home Stagers
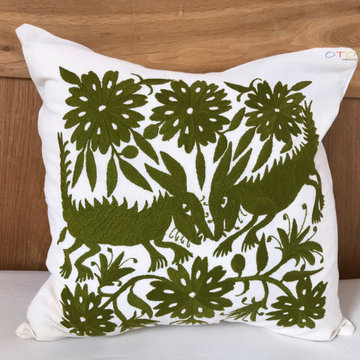
Mexican Pillows made in cotton with an exclusive Otomi fabric and animal pattern.
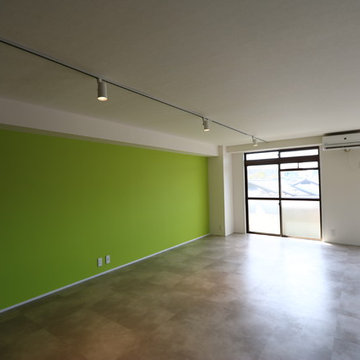
南側窓からLDKをみてます。中央は玄関へのアプローチ。
ダイニング、リビング、+αのスペースを広く1室で。家具でコーナーを作るなど、入居者のつくりこめる空間になっています。
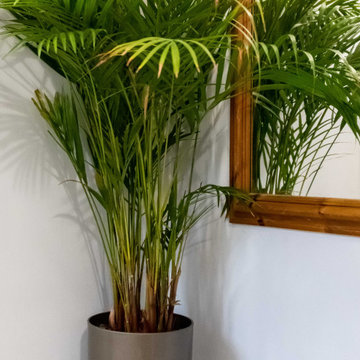
Staged Spaces partnered with a local homeowner to prepare a newly renovated terraced property in Abington, Northampton for sale
Our client purchased the property in 2003 as an investment opportunity in a very popular area of Northampton Town Centre. The property has continuously been rented out and was in need of a complete refurb, including new kitchen, bathroom, plastering of walls, flooring and decorating throughout.
Despite this charming period property being ideal for the first-time buyer or investor, our client was concerned that the empty property wouldn’t showcase its full potential and that buyers would struggle to see past the empty rooms.
Once the building work was finished, in order to complete the transformation and pursue as quick a sale as possible, he decided that having the property professionally home staged by Staged Spaces would add the lived in feel it was missing.
Staged Spaces immediately saw the property’s full potential understood what that was needed to capture and assist its transformation into someone's home.
We were delighted to hear the property sold within 2 weeks.
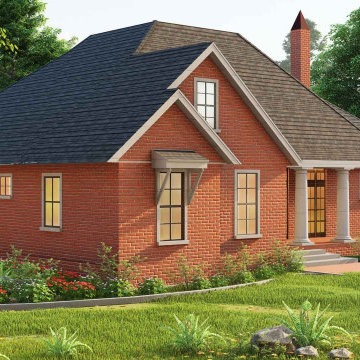
This country house plan is produced in the style of a traditional house. For a multifamily house, this is appropriate. It's a duplex plan that's best designed for corner apartments. As a vocational home, it can be used.
The proprietor is delighted to Understand that this 2-story house plan wants a low budget. The formal living room idea using a fireplace design combined with the formal dining room idea with strong organisation attached to a kitchen island in the modern style that has an eating bar. The main floor is completed with a master bedroom connected to the split master bathroom idea has a walk-in closet plan, a separate tub and shower and a double vanity sink. On the main floor plan, other attributes are a powder, a utility room, storage, a studio design for drawing or painting, and two bedrooms with a common bathroom. Upstairs there is a media room idea to refresh themselves and a gym that needs our daily life specially those who are conscious of wellbeing.
This gorgeous home has been designed for users that are wonderful and beneficial.
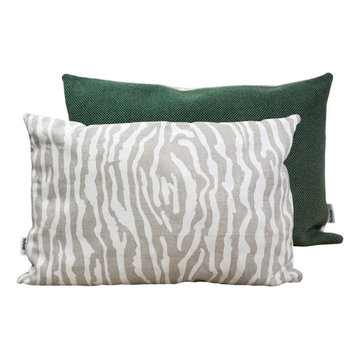
Souvenir d’écorce, coussin au motif hybride, lignes simples pour une inspiration entre animal et végétal. Impression au cadre en sérigraphie, avec des encres à base aqueuse sans solvants. Déhoussable. Tissus issus de ressourceries, coloris disponibles en série limitée.
Composition :
Face : 100% lin naturel blanc cassé
Dos : tissage laine vert
Création originale en édition limitée
Fabrication artisanale française (Eure-et-Loir), avec des encres à base aqueuse
Tissus « upcyclés » issus de ressourceries locales, disponibles en quantité limitée
Housse déhoussable, fermeture portefeuille
Rembourrage ouate de polyester dans son enveloppe 100% coton
Taille : 44×30 cm environ
Lavage à 30° programme laine
Livré dans son sac de protection coton, qui vous resservira c’est sûr !
Entretien :
Afin de conserver l’intensité de l’impression lavez le coussin à l’envers à 30°C programme laine. Séchage à l’air.
Vous avez fait juste une petite tâche, essayez avant l’étape de la machine de frotter localement avec du produit vaisselle transparent ou un savon incolore, laissez agir 20 min et rincez.
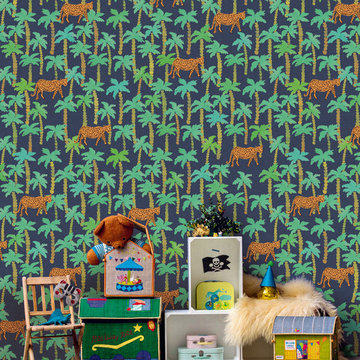
https://www.tapeten-veith.de/tapetenhersteller/eijffinger/rice-2/tapete-eijffinger-rice-2-383500-12194.html
Details
Rice 2 - Diese ausgeprägte Kollektion ist mit viel Farbe und einer großen Vielfalt an Prints entstanden. Welche Tapete aus der Kollektion auch ausgewählt wird, sie verleihen alle ein wenig alltägliche Magie.- "Palm Trees " - Navy - Palmen und Leoparden bringen Dschungelatmosphäre in jedes Kinderzimmer. Sondermaß: Höhe 280 cm x Breite 186 cm / 4 Bahnen Vliestapete 02/19
Green Living Room Design Photos
8
