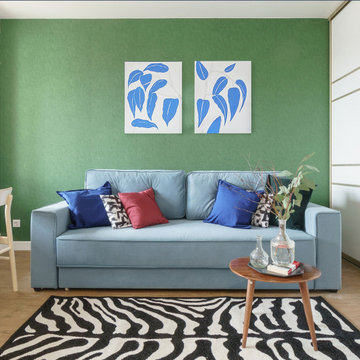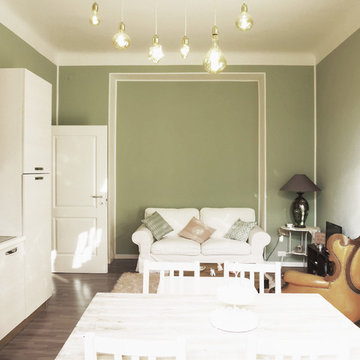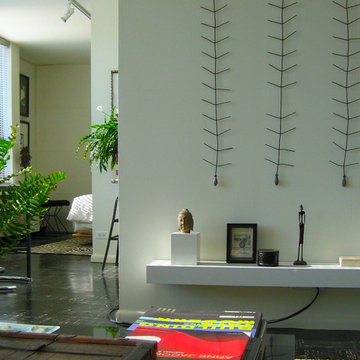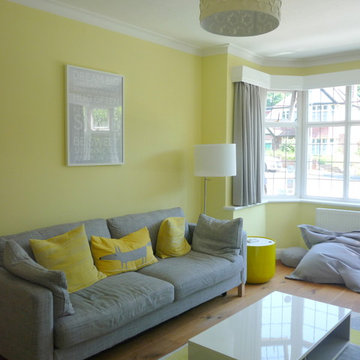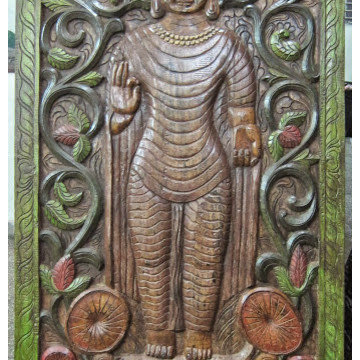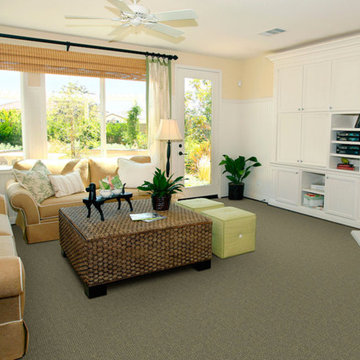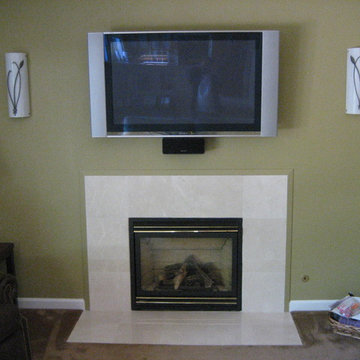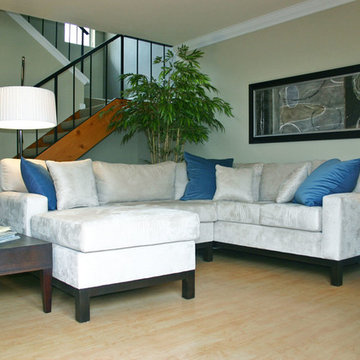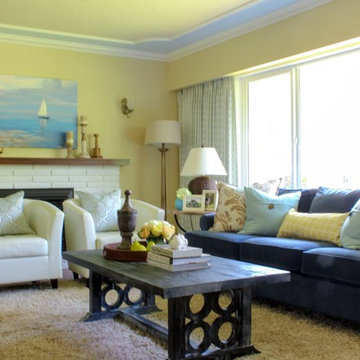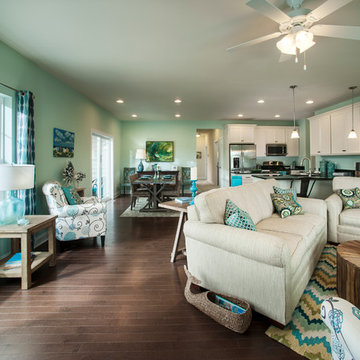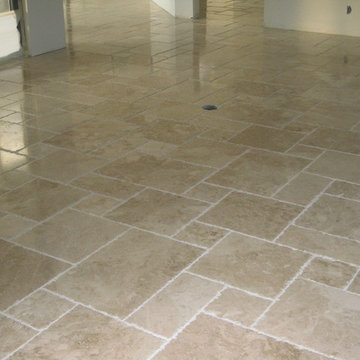Green Living Room Design Photos
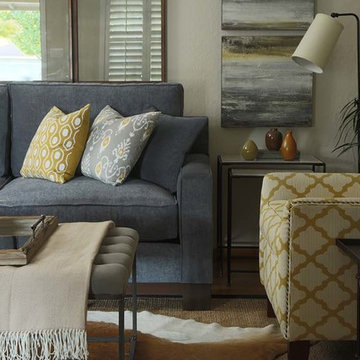
Our contemporary furniture works well for both large and small spaces. Many fabric options are available.
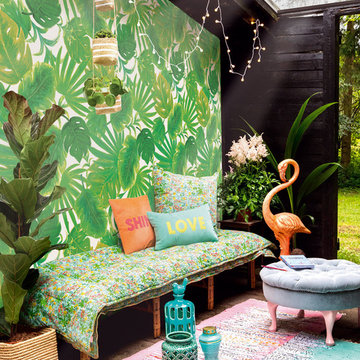
https://www.tapeten-veith.de/tapetenhersteller/eijffinger/rice-2/tapete-eijffinger-rice-2-383500-12191.html
Details
Rice 2 - Diese ausgeprägte Kollektion ist mit viel Farbe und einer großen Vielfalt an Prints entstanden. Welche Tapete aus der Kollektion auch ausgewählt wird, sie verleihen alle ein wenig alltägliche Magie.- "Selma Leaves" - Pink - Das Waldbild mit üppigem Blattwerk bringt ein Stück Abenteuer in ihre Räume. Sondermaß: Höhe 280 cm x Breite 93 cm / 2 Bahnen Vliestapete 02/19
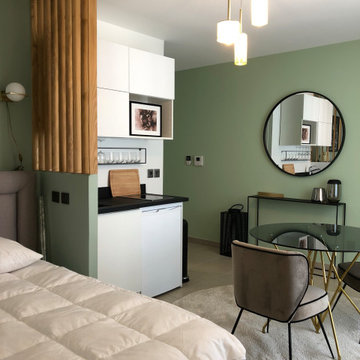
Un studio de 23m2 dans une résidence neuve situé place Bellecour. Une pièce de vie de 14m2 à relooker entièrement. Le challenge étant de transformer cet appartement vide de charme en un cocon chic et confortable. Du homestaging où seule la séparation type claustra en bois ainsi que le coffrage de lit ont été créé. Pour le reste nous avons juste changé le plan de travail et les éléments haut de la kitchenette ainsi que les peintures. Le mobilier et la décoration quant à eux se voulaient chic et cosy.
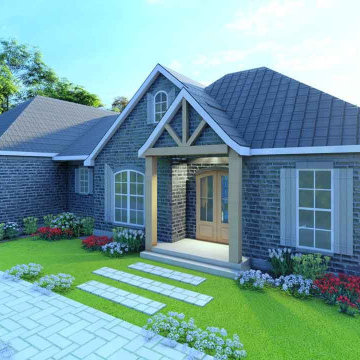
This classical house plan is made in a cape cod house style same as European house plans. This tiny cottage home is suitable for a single-family home. It’s a plan for a duplex that can be used as a vocational house.
It’s a rustic French country styling 2 story house plan that has 2 car garages with living space to accommodate for multiple works and a large covered front porch designed for grand shaded entry. This plan combines a terrific array of amenities to make it perfect for a formal living room idea that likes to entertain and a formal dining room idea that connects to the rear porch. On the ground floor, a master bedroom is attached to the split master bathroom design with a walk-in closet plan, double vanity sink, a separate tub, and shower. Other features of the main floor are a utility room, storage, a flex room, another two bedrooms, and a butler's pantry idea with a breakfast nook design and an eating bar in the kitchen. Upstairs there is only a bonus room. To make the building look better use a hip and valley style roof.
This fantastic house was built to be beautifully spacious and useful for consumers.
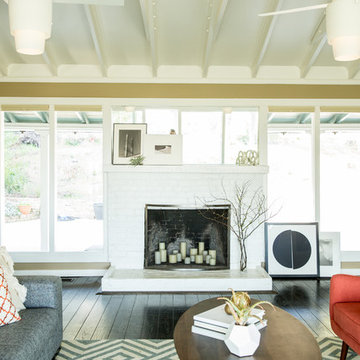
A young family with a toddler bought a Decorist Makeover because they wanted budget-friendly decorating help for the living room in their new, bungalow-style Northern California residence. They were starting from scratch, and needed to affordably furnish the entire space in a way that was kid friendly, but adult-centric...a comfortable place to entertain guests, and relax and enjoy the fireplace and view.
Decorist designer Chrissy recommended an orange and gray palette, incorporating pattern and texture through the geometric rug, modern trellis pillows and the Mongolian fur throw pillow. And to be kid-friendly without compromising style, she chose tables with rounded edges, from the mid-century inspired oval wood coffee table to the pair of metal + marble CB2 side tables. Isn't it a cheerful space? We'd move in! http://www.decorist.com/makeovers/10/a-california-bungalow-gets-a-modern
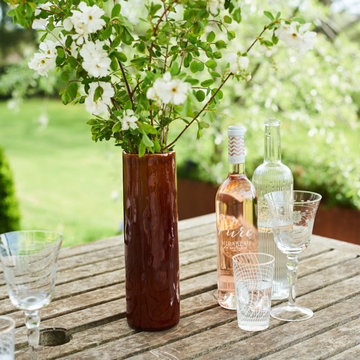
This is a stunning large 1.51L cylinder vase. The vase has scope for quite a large bunch of flowers.
The vase has a deep shiny nutty brown glaze.
H - 30cm W - 8.5cm
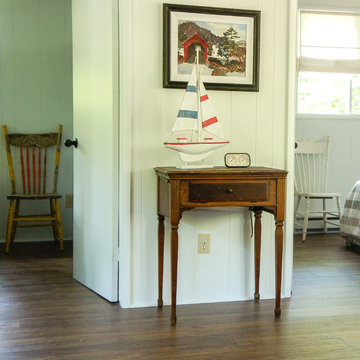
This is a guest cottage separate from the main house which is not only used for visitors but serves as the main sleeping quarters. The request was to freshen the space up while keeping a reasonable budget in mind. The biggest change was painting all of the wood paneling in a very pale green and replacing the flooring with a laminate. This made a huge difference! Most of the existing furniture and artwork was re used and only new pillows, duvet covers and area rugs were added. The end result is fresh, clean, bright and charming, all on a budget!
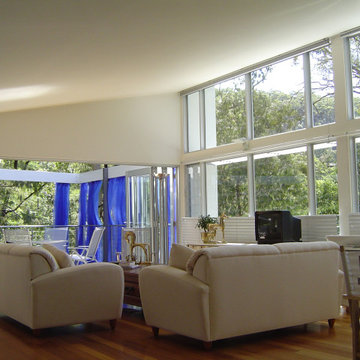
The interior of the home was intended as a "cave" providing shelter from the elements but allowing as much outlook as possible from all rooms. The double height windows are broken down with mid level sunshading and fabric pleated blinds to control privacy and sunlight penetration.
The bifold doors at the end of the space open out into the treetops to provide alfresco eating under a shade cloth roof.
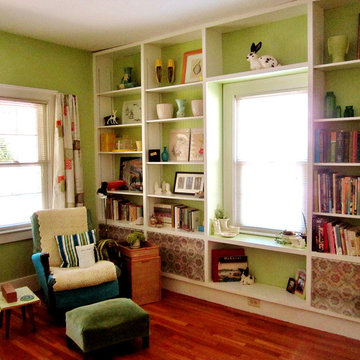
Lisa Price
The floor to ceiling shelves on this entire wall were a big selling point. A great place to display art, books, and collectibles. I painted them white and made some vintage fabric curtains to hide some clutter at the bottom and clean it up a bit. Vintage fiberglass curtains from my grandma's and her chair covered in several vintage fabrics from her house.
Green Living Room Design Photos
3
