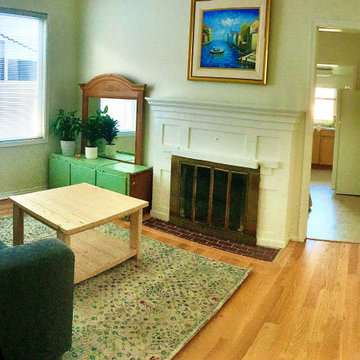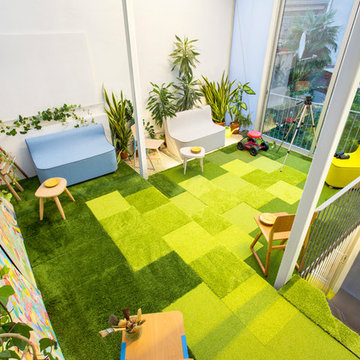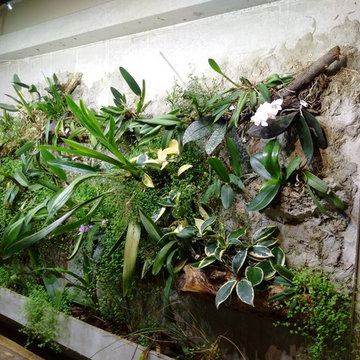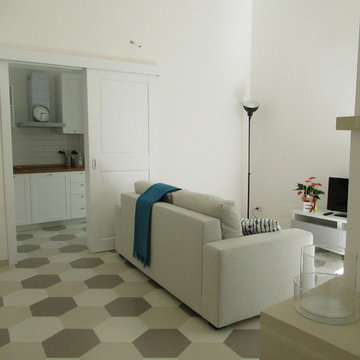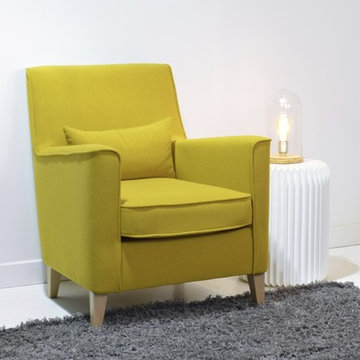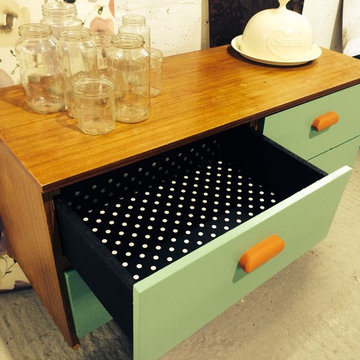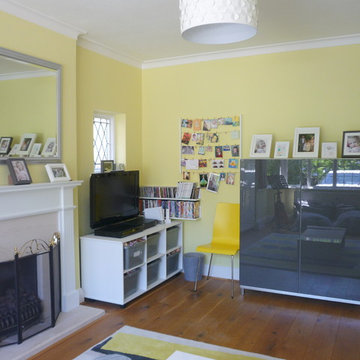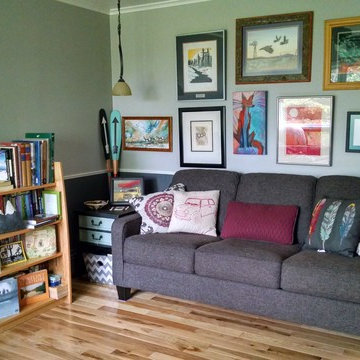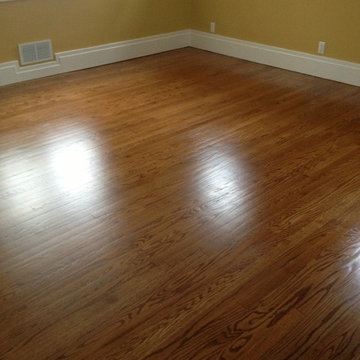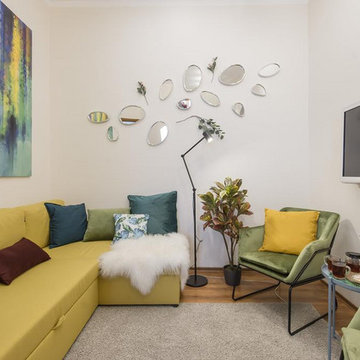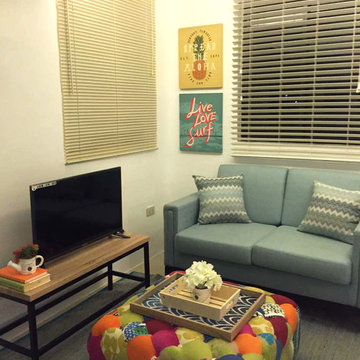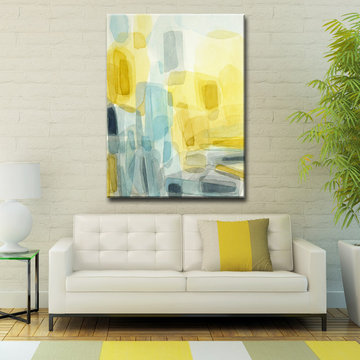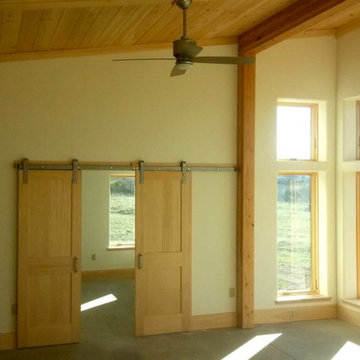Green Living Room Design Photos
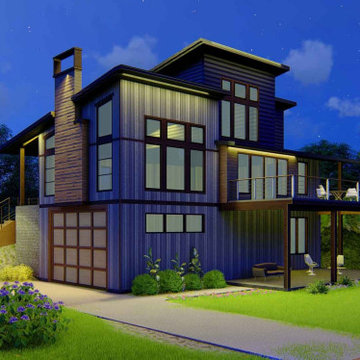
This is a modern conceptual bungalow house. It is quite the same as a farmhouse. This is an excellent example of a duplex plan 3 bedroom. The farmhouse sale is budget-friendly. It is not only suited for the flat lot but also suited for the sloping lot.
That is 3 story Building with a two-car garage. This can be 3 story building with a two-car garage living room transformation for consumers to figure comfortably. Inside the primary floor, the program includes a master bedroom attached to the master bath with a walk-in cupboard. The walk-in cupboard design feels luxurious to the consumer. Other functions of the house are dining, kitchen room, fantastic room plus utility. There is a deck connected with both the dining room & living area. The upper program has two more bedrooms, a living area, and also a study room. A mudroom and also a multi-purpose lower floor program make the home more lavish.
These modern contemporary houses for sale at a reasonable price.
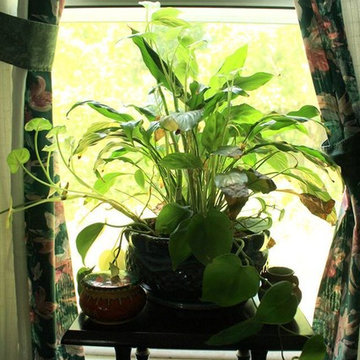
Plants are living, just like you. They require the hands of God on them, just like you do. Having the right place in your home will help make your home healthier for your family. Photography by: Elizabeth Harbuck
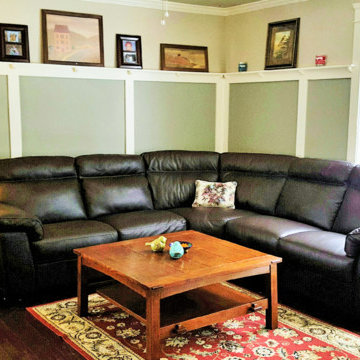
Wanted to spruce up the plan drywall with a craftsman style look. Added batten and plate rail to the walls on top of the drywall. Painted the drywall Woodland Green Behr paint. Turned the plate rail into a bookshelf. Added crown molding at the ceiling for an added touch.
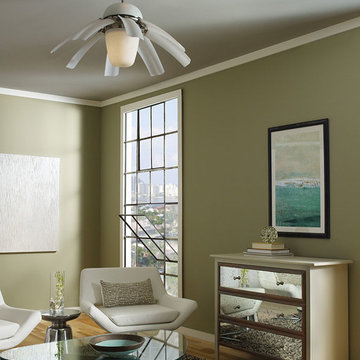
Imagination, design and engineering join forces to create the stunning Airlift fan that uses centrifugal force to create lift and breeze. In the off position, the blades fold downward - a stunning, artistic ceiling adornment on its own. At high speed, the blades lift to create a comfortable breeze. Airlift offers both an integrated downlight and uplight, brushed steel housing and clear frosted polycarbonate blades with a 44° blade sweep. As part of Monte Carlo’s modern collection, Airlift includes a combo handheld and wall mount two-in-one remote. Matte opal glass light shades complete Airlift’s sleek aesthetic.
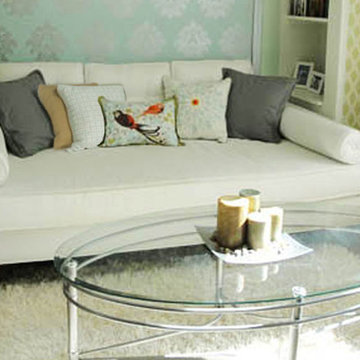
The Sofa Company is Los Angeles' best custom sofa factory with 4 beautiful showrooms throughout Southern California and free nationwide shipping.
Visit us online at https://goo.gl/7nCifP or call 888-497-4114.
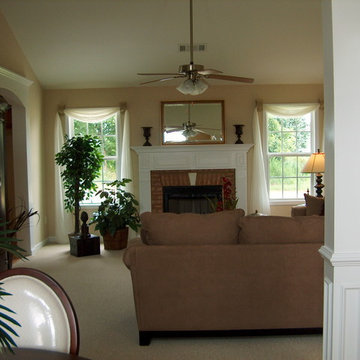
Decorating selection of finish materials for interior and exterior, including model home furnishings, by Coventry Homes.
Construction by Castle Homes, Inc., Covington, Ga.
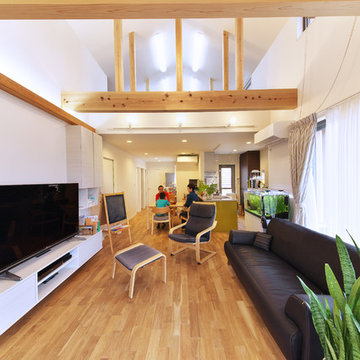
藤ノ木台の家のリビングよりダイニング及びキッチンを見ています。
吉野杉の化粧梁が通った吹き抜け空間があり、ナラの無垢フローリングの床が広がっています。
Green Living Room Design Photos
5
