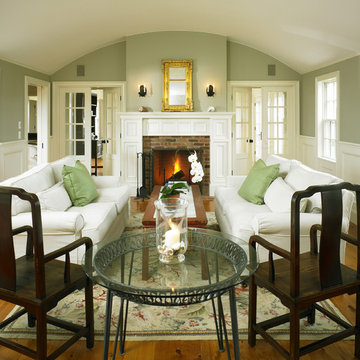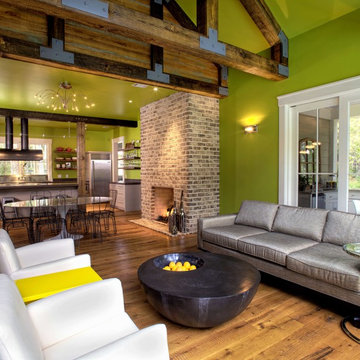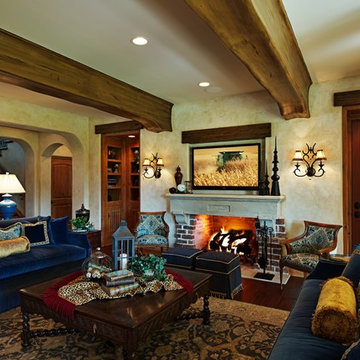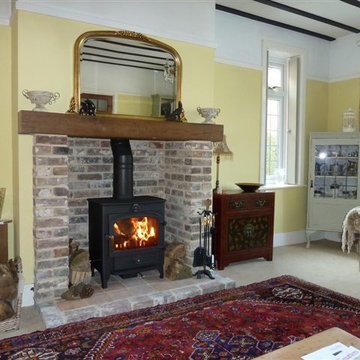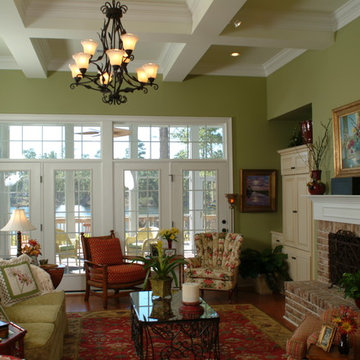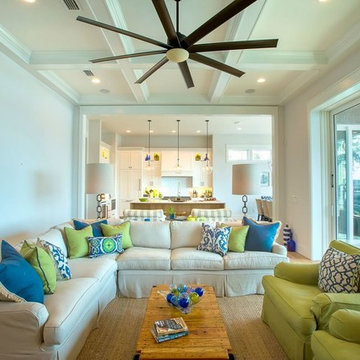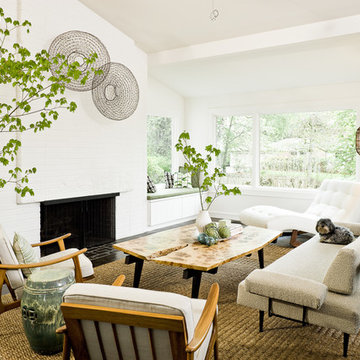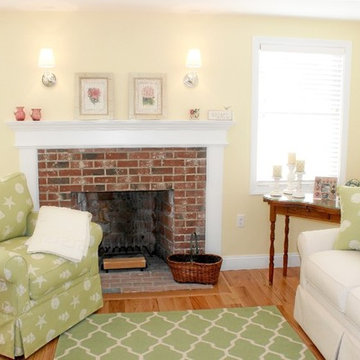Green Living Room Design Photos with a Brick Fireplace Surround
Refine by:
Budget
Sort by:Popular Today
1 - 20 of 230 photos
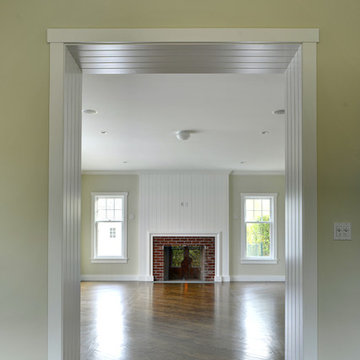
A view of the brick fireplace in the living room, taken from the dining room area in this Yankee Barn Homes shingle style.
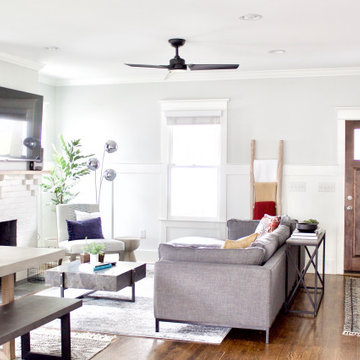
A contemporary craftsman East Nashville living room featuring a white brick fireplace accented by pops of blue, red, and yellow decor. Interior Designer & Photography: design by Christina Perry
design by Christina Perry | Interior Design
Nashville, TN 37214

Our goal was to create an elegant current space that fit naturally into the architecture, utilizing tailored furniture and subtle tones and textures. We wanted to make the space feel lighter, open, and spacious both for entertaining and daily life. The fireplace received a face lift with a bright white paint job and a black honed slab hearth. We thoughtfully incorporated durable fabrics and materials as our client's home life includes dogs and children.
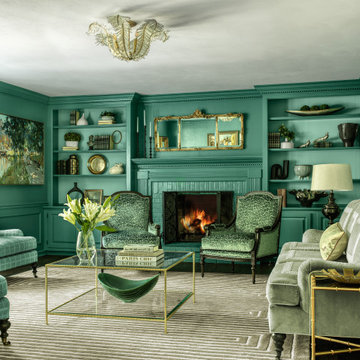
A new life of bold elegance is breathed into an uninspired family room.
Walls are bathed in an unexpected high-gloss peacock blue paint to fashionably embolden this now inviting family-friendly space.
A pair of French Bergères upholstered chairs in a cut velvet fabric of the same lush peacock blue, flank the fireplace beckoning long cozy evenings.
An oversized, brass and glass cocktail table authoritatively holds command on the neutral color dimensional rug grounding the room.
Plumes of feathered crystals adorn the cut crystal, semi-flush light fixture.
The English arm sofa with brass casters and contrasting custom trim purposefully accentuates the lines of the sofa.
Rolled back lounge chairs covered in a traditional plaid fabric with turned legs offer extra seating options in this well-appointed great room.
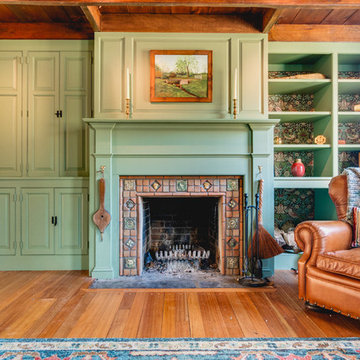
Custom built in with open shelving and inset cabinets with painted finish. Detailed millwork fireplace surround.
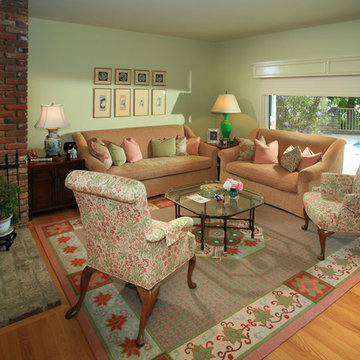
This living room features an over-sized sliding door with silhouette shades and custom cornice boxes. A custom designed area rug pulls pattern and color from the fabrics in the room. Asian accents in the coffee table and art above the sofa reflect the client's taste.
Photo by: Tom Queally
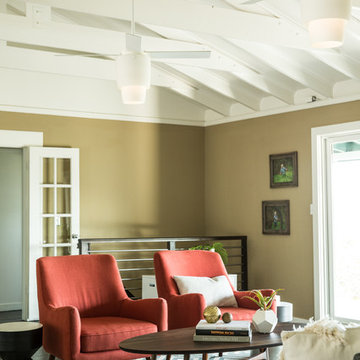
Mid-century inspired orange chairs.
A young family with a toddler bought a Decorist Makeover because they wanted budget-friendly decorating help for the living room in their new, bungalow-style Northern California residence. They were starting from scratch, and needed to affordably furnish the entire space in a way that was kid friendly, but adult-centric...a comfortable place to entertain guests, and relax and enjoy the fireplace and view.
Decorist designer Chrissy recommended an orange and gray palette, incorporating pattern and texture through the geometric rug, modern trellis pillows and the Mongolian fur throw pillow. And to be kid-friendly without compromising style, she chose tables with rounded edges, from the mid-century inspired oval wood coffee table to the pair of metal + marble CB2 side tables. Isn't it a cheerful space? We'd move in! http://www.decorist.com/makeovers/10/a-california-bungalow-gets-a-modern
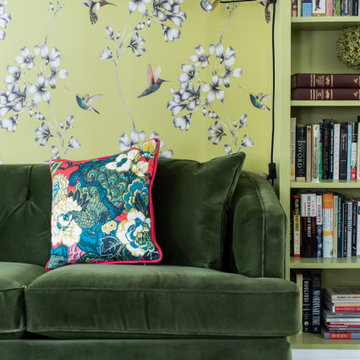
A Wes Anderson inspired library rich with chartreuse built-in bookcases wrapping a green velvet Rejuvenation sofa brings an energy to this 1920’s Spanish colonial home. With art-like wallpaper by Sanderson, custom pillows in Schumacher fabric and reading lights this is the perfect spot for lounging with a book or cocktails with guests. Design by Two Hands Interiors. View more of this home on our website. #library #livingroom

The original double-sided fireplace anchors and connects the living and dining spaces. The owner’s carefully selected modern furnishings are arranged on a new hardwood floor. Photo Credit: Dale Lang
Green Living Room Design Photos with a Brick Fireplace Surround
1

