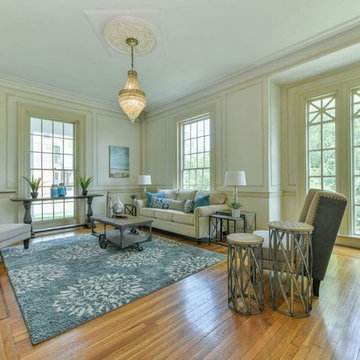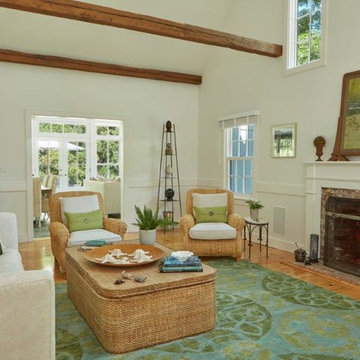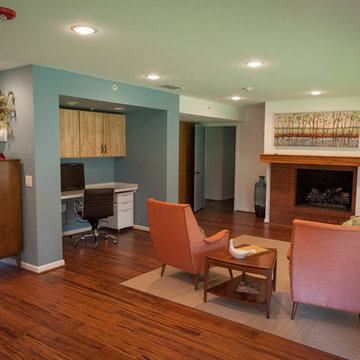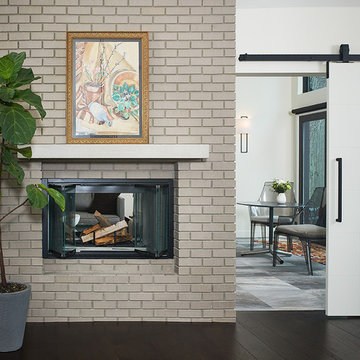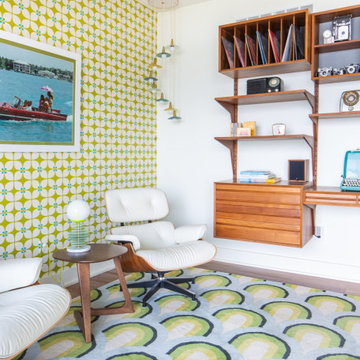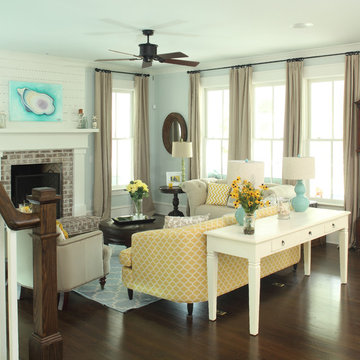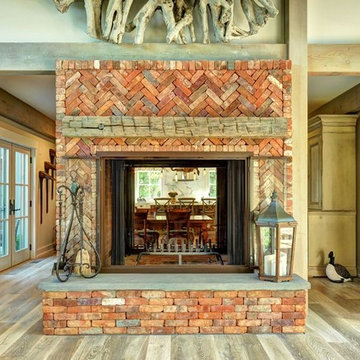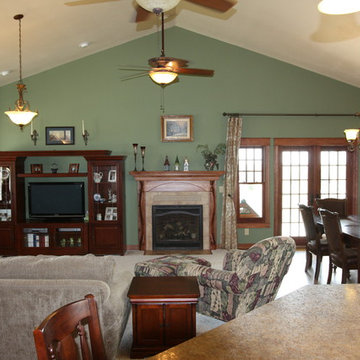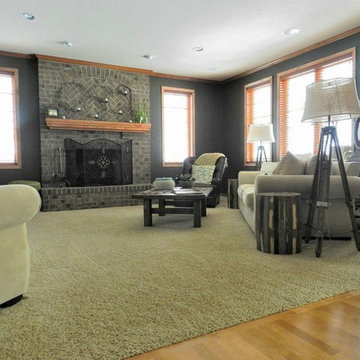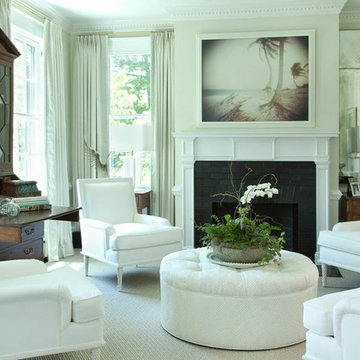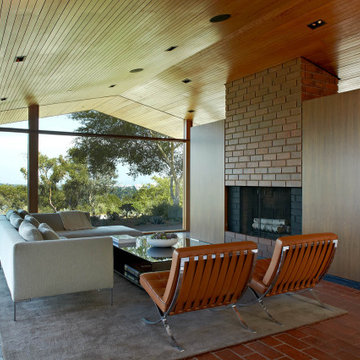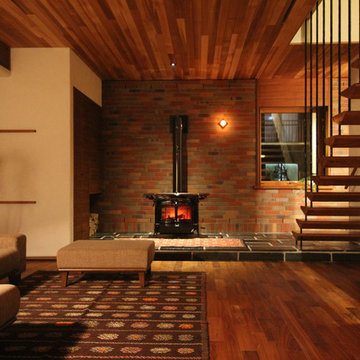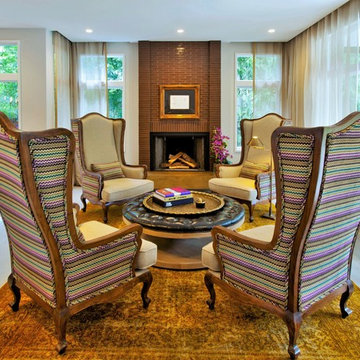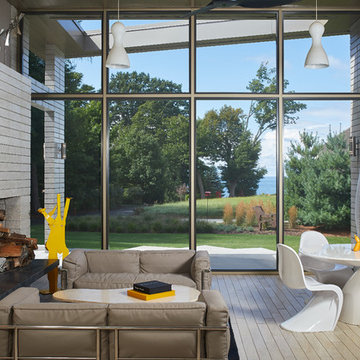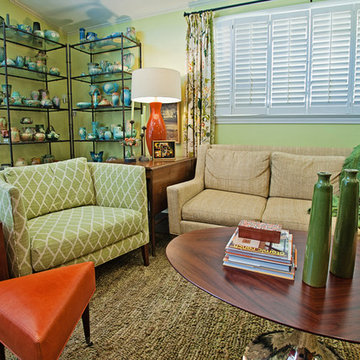Green Living Room Design Photos with a Brick Fireplace Surround
Refine by:
Budget
Sort by:Popular Today
61 - 80 of 230 photos
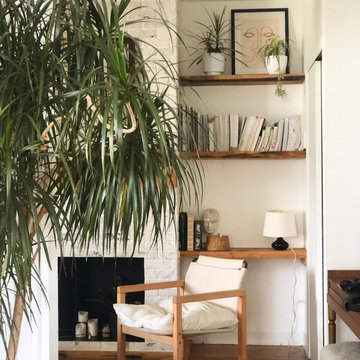
Thanks to our amazing customer that shared with us is fireplace project. Again the same comment was made from him. Super easy to install and outstanding result.
Manubric offers the easiest way to build your own trendy wall with a look of impeccable aesthetic definition, whether it’s brick or Loft Bloc.
Because our products are plaster based made. Being lightweight, slim in size and without the need for professional tools, they make installation easy, economical and durable. So, with less time and money, Manubric enables customers to increase the value and beauty of their home or building.
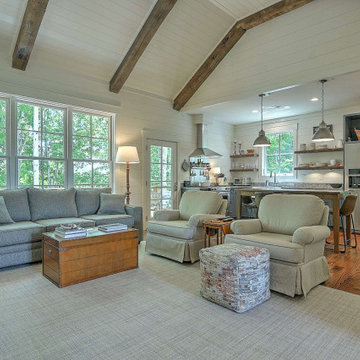
An efficiently designed fishing retreat with waterfront access on the Holston River in East Tennessee
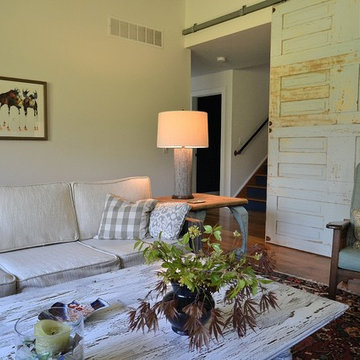
Shabby chic furnishings are perfect for this beach cottage. No need to worry about putting feet on the table while watching a movie after a day on the bay. Party weekend?? this room is perfect for overflow sleeping, just pull close the barn door for quiet and privacy.
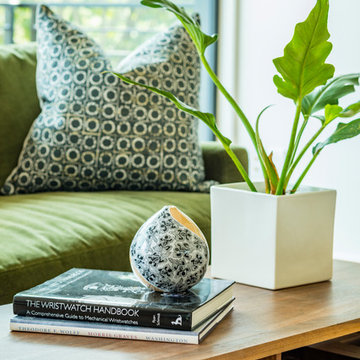
In 1949, one of mid-century modern’s most famous NW architects, Paul Hayden Kirk, built this early “glass house” in Hawthorne Hills. Rather than flattening the rolling hills of the Northwest to accommodate his structures, Kirk sought to make the least impact possible on the building site by making use of it natural landscape. When we started this project, our goal was to pay attention to the original architecture--as well as designing the home around the client’s eclectic art collection and African artifacts. The home was completely gutted, since most of the home is glass, hardly any exterior walls remained. We kept the basic footprint of the home the same—opening the space between the kitchen and living room. The horizontal grain matched walnut cabinets creates a natural continuous movement. The sleek lines of the Fleetwood windows surrounding the home allow for the landscape and interior to seamlessly intertwine. In our effort to preserve as much of the design as possible, the original fireplace remains in the home and we made sure to work with the natural lines originally designed by Kirk.
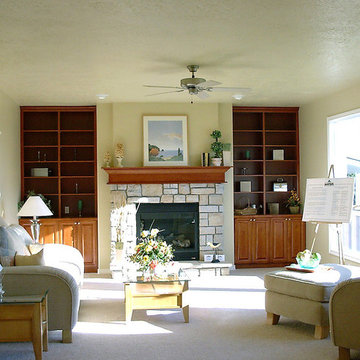
Custom Cabinet Storage, Wood Cabinets, Wood Fireplace Mantel, Brick Fireplace Surround.
Green Living Room Design Photos with a Brick Fireplace Surround
4
