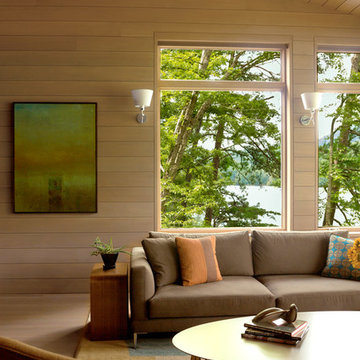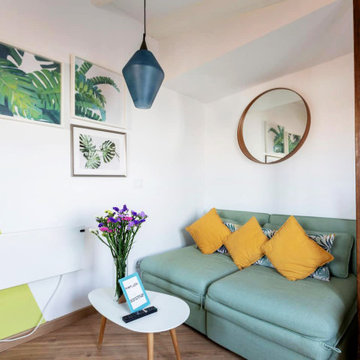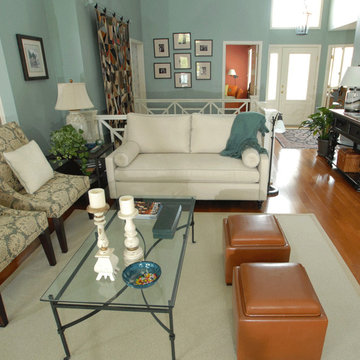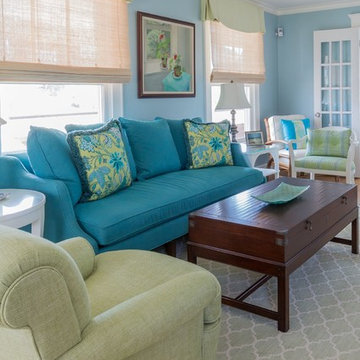Green Living Room Design Photos with Brown Floor
Refine by:
Budget
Sort by:Popular Today
1 - 20 of 1,068 photos
Item 1 of 3

A Traditional home gets a makeover. This homeowner wanted to bring in her love of the mountains in her home. She also wanted her built-ins to express a sense of grandiose and a place to store her collection of books. So we decided to create a floor to ceiling custom bookshelves and brought in the mountain feel through the green painted cabinets and an original print of a bison from her favorite artist.

Интерьер задумывался как практичное и минималистичное пространство, поэтому здесь минимальное количество мебели и декора. Но отдельное место в интерьере занимает ударная установка, на которой играет заказчик, она задает творческую и немного гранжевую атмосферу и изначально ее внешний вид подтолкнул нас к выбранной стилистике.

A pop of yellow brings positivity and warmth to this space, making the room feel happy.

Black and white trim and warm gray walls create transitional style in a small-space living room.

В интерьер подобрали высокие плинтусы и карнизы белого цвета. Карнизы визуально немного приподнимают потолок, добавляют изысканности. Лепнину также можно увидеть и в виде декоративного каминного портала, который оформили на месте бывшего прохода между столовой и гостиной.
На стене: Елена Руфова. «Цветы», 2005. Гуашь.
На жардиньерке: Ваза для цветов Abhika в виде женской головы. Сицилийская керамика.

***A Steven Allen Design + Remodel***
2019: Kitchen + Living + Closet + Bath Remodel Including Custom Shaker Cabinets with Quartz Countertops + Designer Tile & Brass Fixtures + Oversized Custom Master Closet /// Inspired by the Client's Love for NOLA + ART

Debido a su antigüedad, los diferentes espacios del piso se derriban para articular un proyecto de reforma integral, de 190m2, enfocado a resaltar la presencia del amplio pasillo, crear un salón extenso e independiente del comedor, y organizar el resto de estancias. Desde una espaciosa cocina con isla, dotada de una zona contigua de lavadero, hasta dos habitaciones infantiles, con un baño en común, y un dormitorio principal en formato suite, acompañado también por su propio cuarto de baño y vestidor.
Iluminación general: Arkos Light
Cocina: Santos Bilbao
Suelo cerámico de los baños: Florim
Manillas: Formani
Herrería y carpintería: diseñada a medida

Builder: John Kraemer & Sons | Building Architecture: Charlie & Co. Design | Interiors: Martha O'Hara Interiors | Photography: Landmark Photography

The Fontana Bridge residence is a mountain modern lake home located in the mountains of Swain County. The LEED Gold home is mountain modern house designed to integrate harmoniously with the surrounding Appalachian mountain setting. The understated exterior and the thoughtfully chosen neutral palette blend into the topography of the wooded hillside.
Green Living Room Design Photos with Brown Floor
1










