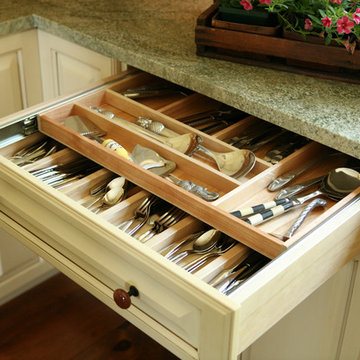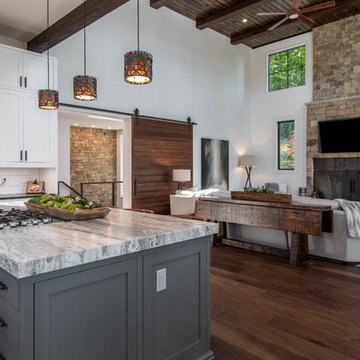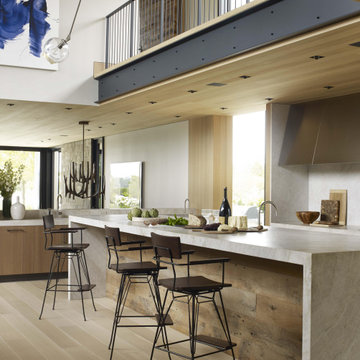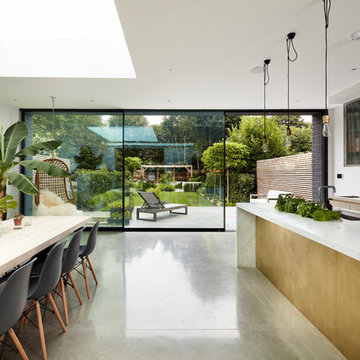Green Open Plan Kitchen Design Ideas
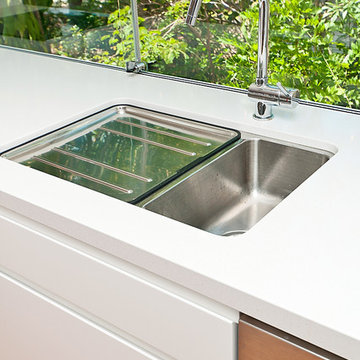
Kitchen Trends doors and panels with a Satin finish in Dulux ‘Natural White’ and pencil round profile. 40mm Caesarstone in ‘Osprey’. Lago double bowl undermount sink by Abey, Gooseneck Mixer by Oliveri
Kitchen Trends streamline handles. ANTARO Tandembox sofe-close by Blum.
Induction cooktop by Siemens, Classic Rangehood by Smeg, ActiveSmart Fridge by Fisher & Paykel, Dishwasher by Miele.

View from the breakfast room shows many of the new kitchen highlights: the large Jenn-Air french door refrigerator, the open pantry, the blackboard cabinet doors - perfect for messages, today's menu or the kids artwork.

The large kitchen island provides not only ample space for preparing meals but is also a great gathering spot for friends and family. Photographer: Jim Bartsch

To view other projects by TruexCullins Architecture + Interior design visit www.truexcullins.com
Photographer: Jim Westphalen

Industrial transitional English style kitchen. The addition and remodeling were designed to keep the outdoors inside. Replaced the uppers and prioritized windows connected to key parts of the backyard and having open shelvings with walnut and brass details.
Custom dark cabinets made locally. Designed to maximize the storage and performance of a growing family and host big gatherings. The large island was a key goal of the homeowners with the abundant seating and the custom booth opposite to the range area. The booth was custom built to match the client's favorite dinner spot. In addition, we created a more New England style mudroom in connection with the patio. And also a full pantry with a coffee station and pocket doors.

Die Kücheninsel ist freistehend und alle Arbeitsplatten sind aus Vollholz. So beginnt eine Landhausküche. Dass es aber dann mit Lindgrünen glatten Schrankflächen weitergeht zeigt, dass man "Landhaus" durchaus modern gestalten kann.
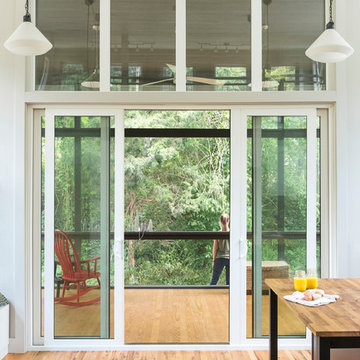
This West Asheville small house is on an ⅛ acre infill lot just 1 block from the Haywood Road commercial district. With only 840 square feet, space optimization is key. Each room houses multiple functions, and storage space is integrated into every possible location.
The owners strongly emphasized using available outdoor space to its fullest. A large screened porch takes advantage of the our climate, and is an adjunct dining room and living space for three seasons of the year.
A simple form and tonal grey palette unify and lend a modern aesthetic to the exterior of the small house, while light colors and high ceilings give the interior an airy feel.
Photography by Todd Crawford

Hand-painted pale green modern shaker kitchen pantry with modern rectangular recessed handles.
Photography by Nick Smith

The remodel took traffic flow and appliance placement into consideration. The refrigerator was relocated to an area closer to the sink and out of the flow of traffic. Recessed lighting and under-cabinet lighting now flood the kitchen with warm light. The closet pantry and a half wall between the family room and kitchen were removed and a peninsular with seating area was added to provide a large work surface, storage on both sides and shelving with baskets to store homework, craft items and books. Opening this area up provided a welcoming spot for friends and family to gather when entertaining. The microwave was placed at a height that was safe and convenient for the whole family. Cabinets taken to the ceiling, large drawers, pantry roll-outs and a corner lazy susan have helped make this kitchen a pleasure to gather as a family.

petite cuisine d'appartement de location qui joue sur les couleurs et les matériaux claires pour apporter un maximum de lumière à ce rez-de-jardin. Une pointe de vert amande souligne le coin cuisine qui rappelle le parti pris de la nature.
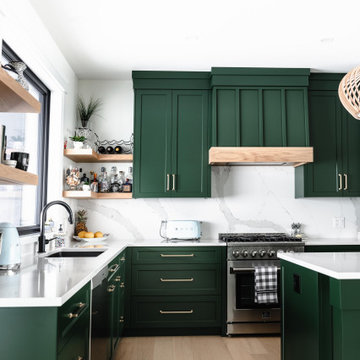
Gorgeous custom green cabinetry in a modern farmhouse-style kitchen, accompanied by natural wood details and floating shelves.

Modern farmhouse designs by Jessica Koltun in Dallas, TX. Light oak floors, navy cabinets, blue cabinets, chrome fixtures, gold mirrors, subway tile, zellige square tile, black vertical fireplace tile, black wall sconces, gold chandeliers, gold hardware, navy blue wall tile, marble hex tile, marble geometric tile, modern style, contemporary, modern tile, interior design, real estate, for sale, luxury listing, dark shaker doors, blue shaker cabinets, white subway shower
Green Open Plan Kitchen Design Ideas
2
