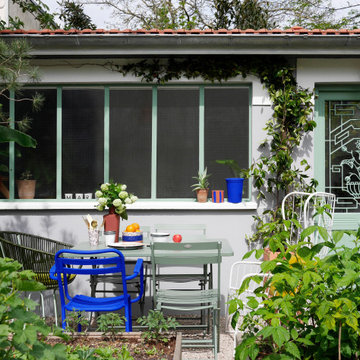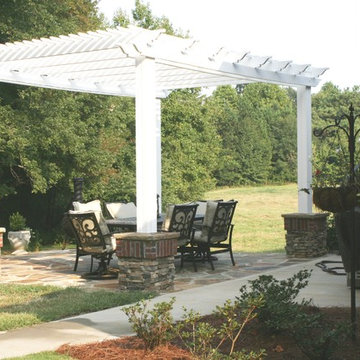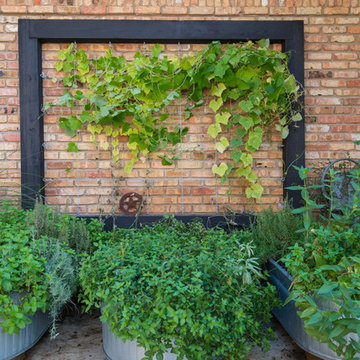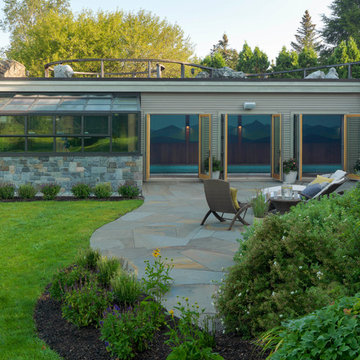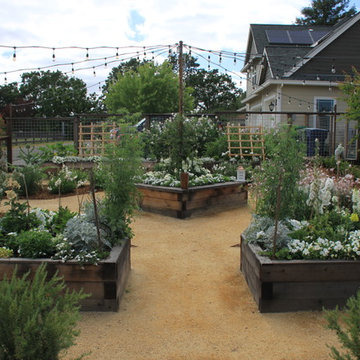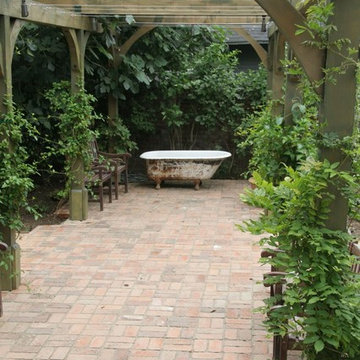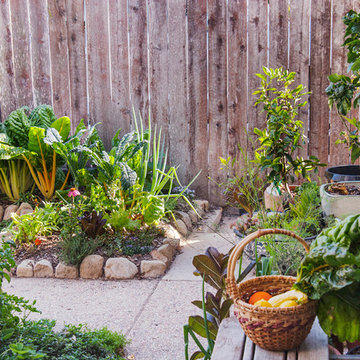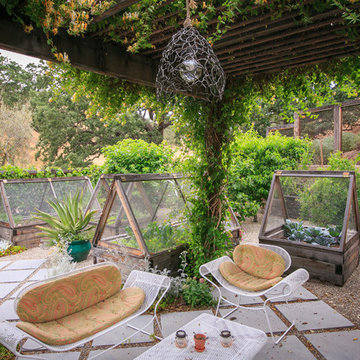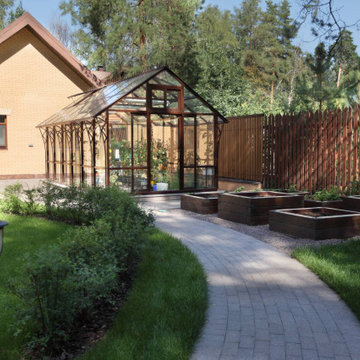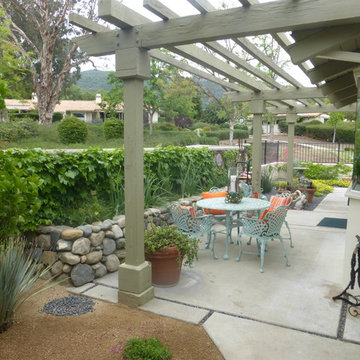Green Patio Design Ideas with a Vegetable Garden
Refine by:
Budget
Sort by:Popular Today
1 - 20 of 141 photos
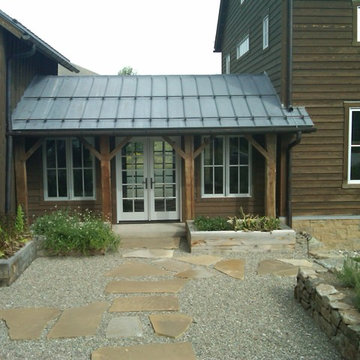
There are vegetable patches in containers made of railroad ties, and stone and gravel on the primary patio area. French doors and large windows let sunlight flow throughout the home.
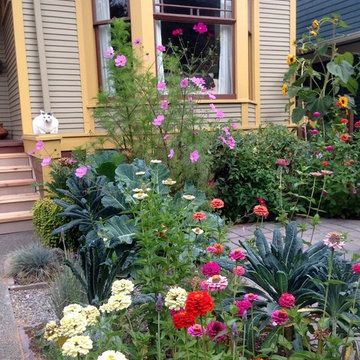
Edibles can be incorporated into designated veggie planters or planted directly into the garden. Incorporating fruit trees, blueberries, and huckleberries allow for convenient harvesting and munching by kids young and old.
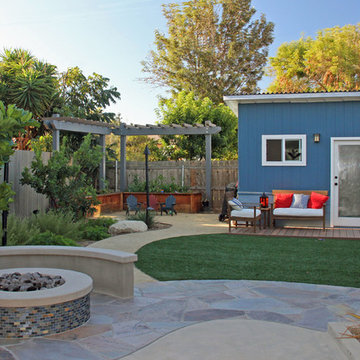
This is how it turned out. Concrete with an accent of flagstone; seatwall w/concrete cap; artificial turf; D.G. pathway; raised wooden garden boxes. By Tony Vitale
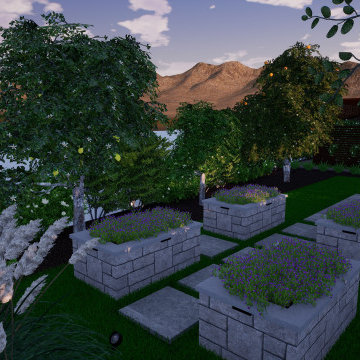
Outdoor Living with Fireplace, Fire Pit, Outdoor Kitchen, Pergola, Garden Beds, Spa Patio, Daybed, Outdoor Furniture, Hardscape, Turf, and Lighting.
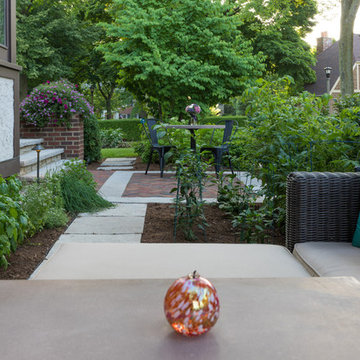
There is a small vegetable and herb garden between the courtyard and small terrace. Imagine the smells of these herbs in peak summer!
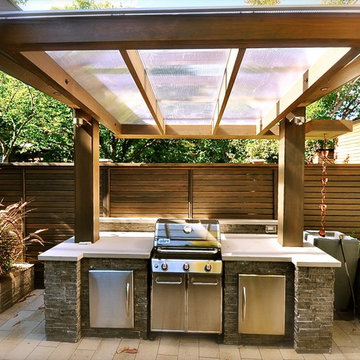
The western end of the full garden-width post and beam pergola has a Polygal clad roof structure suspended on chains over the outdoor kitchen
Photo credit: Tracy Granger
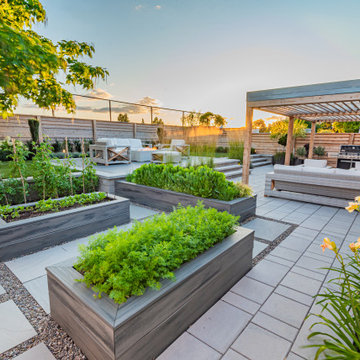
The previous state of the client's backyard did not function as they needed it to, nor did it reflect their taste. They wanted enough space for entertaining company, but also somewhere comfortable to relax just the two of them. They wanted to display some of their unique sculptures, which we needed to consider throughout the design.
A pergola off the house created an intimate space for them to unwind with a cup of coffee in the morning. A few steps away is a second lounge area with a fire feature, this was designed to accommodate for the grade change of the yard. Walls and steps frame the space and tie into the built vegetable beds. From any angle of the property you are able to look onto green garden beds, which create a soft division in front of the new fencing and is the perfect way to add colour back into the landscape.
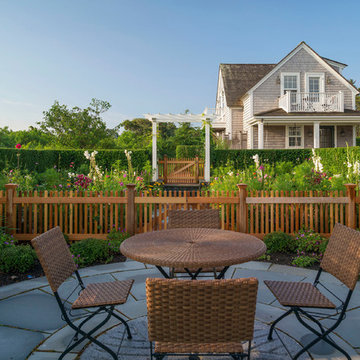
Located in one on the country’s most desirable vacation destinations, this vacation home blends seamlessly into the natural landscape of this unique location. The property includes a crushed stone entry drive with cobble accents, guest house, tennis court, swimming pool with stone deck, pool house with exterior fireplace for those cool summer eves, putting green, lush gardens, and a meandering boardwalk access through the dunes to the beautiful sandy beach.
Photography: Richard Mandelkorn Photography
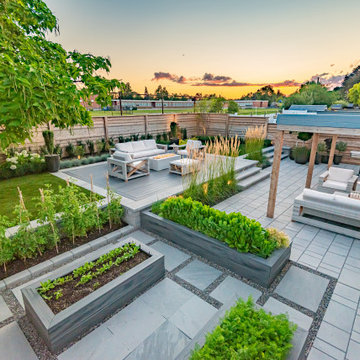
The previous state of the client's backyard did not function as they needed it to, nor did it reflect their taste. They wanted enough space for entertaining company, but also somewhere comfortable to relax just the two of them. They wanted to display some of their unique sculptures, which we needed to consider throughout the design.
A pergola off the house created an intimate space for them to unwind with a cup of coffee in the morning. A few steps away is a second lounge area with a fire feature, this was designed to accommodate for the grade change of the yard. Walls and steps frame the space and tie into the built vegetable beds. From any angle of the property you are able to look onto green garden beds, which create a soft division in front of the new fencing and is the perfect way to add colour back into the landscape.
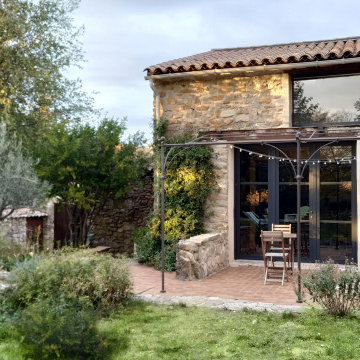
A l'extérieur la façade d'origine est conservée,on ajoute juste une petite pergola en fer forgé et on remplace les menuiseries. La terrasse et e jardin sont en cours de ré-aménagement
Green Patio Design Ideas with a Vegetable Garden
1
