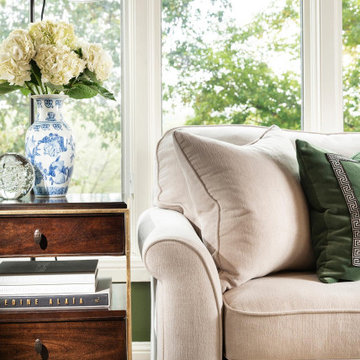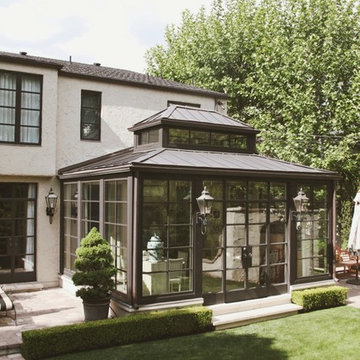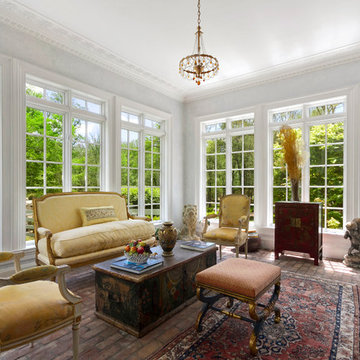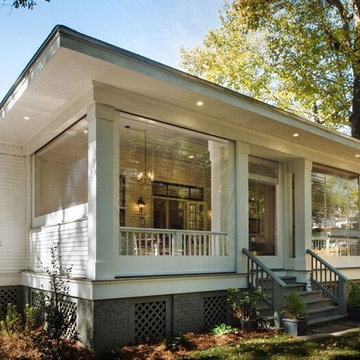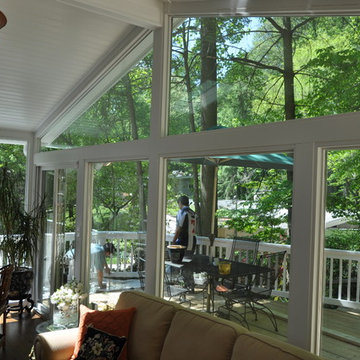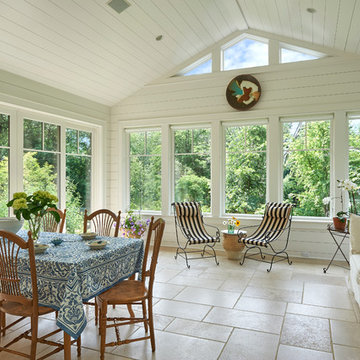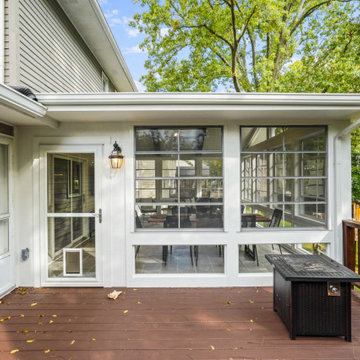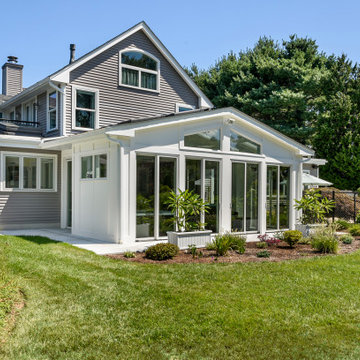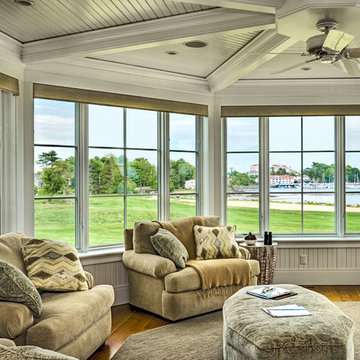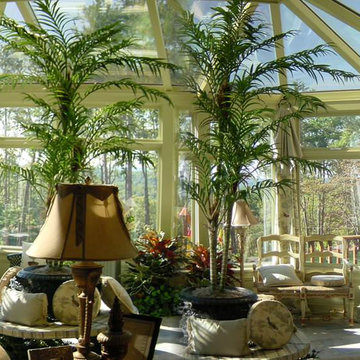Green Sunroom Design Photos

An open house lot is like a blank canvas. When Mathew first visited the wooded lot where this home would ultimately be built, the landscape spoke to him clearly. Standing with the homeowner, it took Mathew only twenty minutes to produce an initial color sketch that captured his vision - a long, circular driveway and a home with many gables set at a picturesque angle that complemented the contours of the lot perfectly.
The interior was designed using a modern mix of architectural styles – a dash of craftsman combined with some colonial elements – to create a sophisticated yet truly comfortable home that would never look or feel ostentatious.
Features include a bright, open study off the entry. This office space is flanked on two sides by walls of expansive windows and provides a view out to the driveway and the woods beyond. There is also a contemporary, two-story great room with a see-through fireplace. This space is the heart of the home and provides a gracious transition, through two sets of double French doors, to a four-season porch located in the landscape of the rear yard.
This home offers the best in modern amenities and design sensibilities while still maintaining an approachable sense of warmth and ease.
Photo by Eric Roth
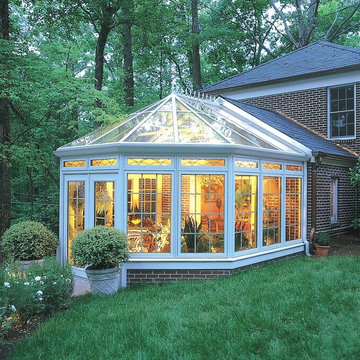
Victorian style, all glass roof, brick knee wall, exterior door, white aluminum frame
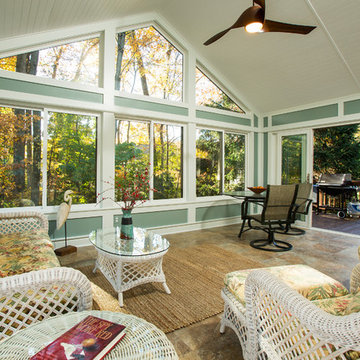
Schroeder Design/Build designed a new addition to replace an existing aluminum sunroom on this Fairfax home. This new space can be used all year and has a beautiful window wall and solar tubes. The beautiful view and all the natural light makes you feel like you are sitting outdoors.
Greg Hadley
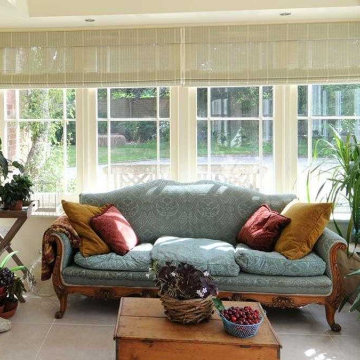
This orangery was a lovely addition to our client’s old vicarage house in Yeovil.
It features two lantern roofs, one incorporating a gable front. The orangery is part open plan to the kitchen which allows lots of natural light into the home. It has two sets of French doors which open into our customer’s beautiful garden.
Our customers were very pleased with the finished build as it has now given them a lovely dining room adjacent to their kitchen and an informal sunny seating area.
The finished orangery was painted with Shaker Cream with polished chrome accessories.
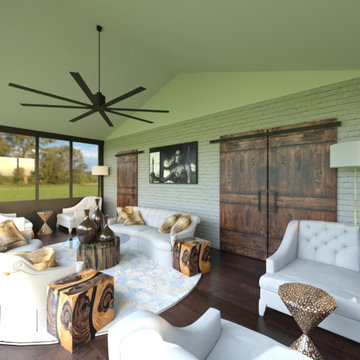
We used organic materials and light tones for this indoor sunroom to make it feel like it is part of the outdoors. The room includes a wall mounted television, painted ceiling and walls, new furniture and barn doors to close it off for privacy.
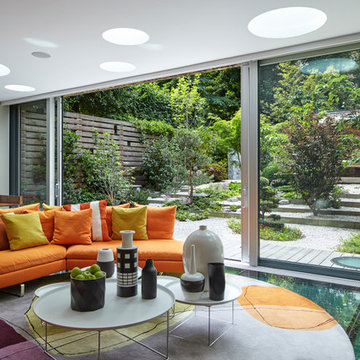
On this level, we created a wide open plan space for our clients to be able to have breakfast, relax, use as a study, and have direct access to the garden. This space worked very well for them and their 2 children allowing enough space and distance from the more formal spaces in the first floor. The garden is done in a Japanese fashion leading to a complete Japanese Tea House at the end of it.
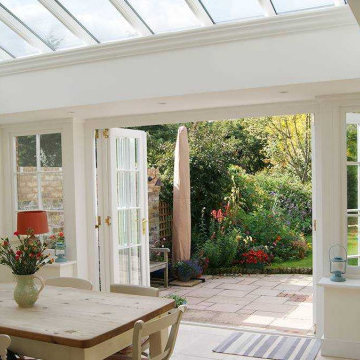
In Enfield, North London, our clients wanted an extension to open up their kitchen, creating an open-plan kitchen and dining area.
The orangery is painted in white which reflects perfectly on our clients country chic style kitchen and dining decor. Bifold doors open up the dining room to the garden, giving an alfresco feel.
This is a perfect example of creating more space and adding country style to a city home.
Green Sunroom Design Photos
1
