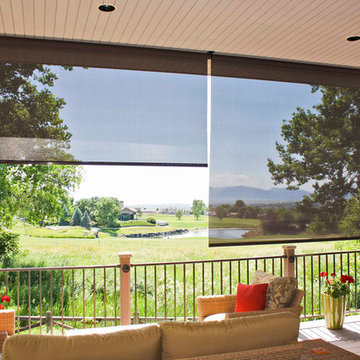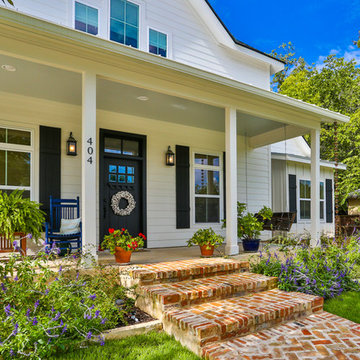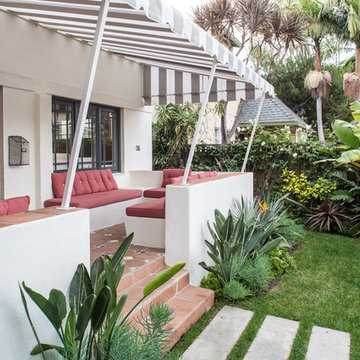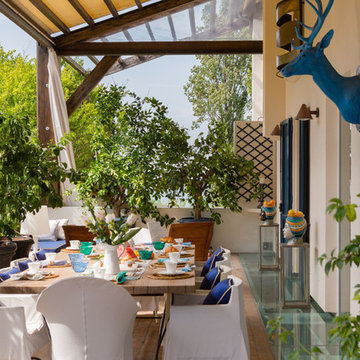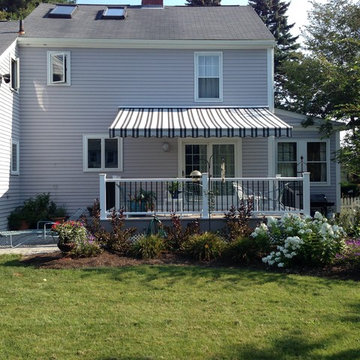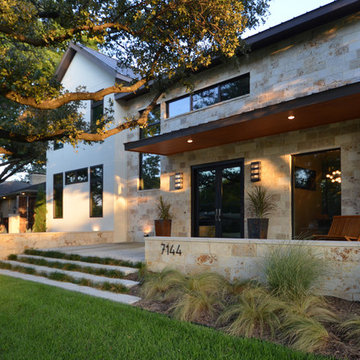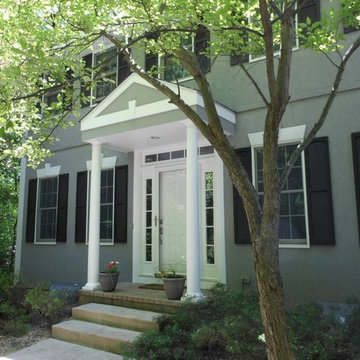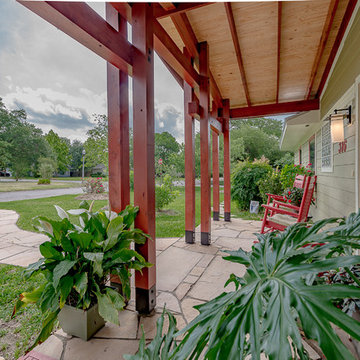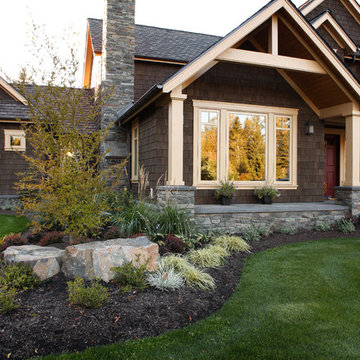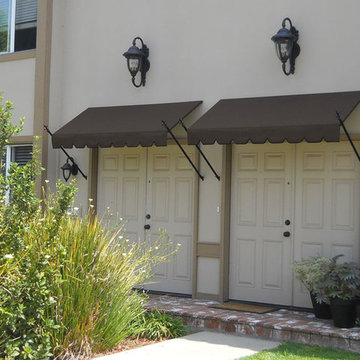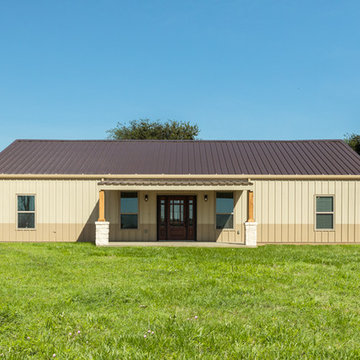Green Verandah Design Ideas with an Awning
Refine by:
Budget
Sort by:Popular Today
1 - 20 of 116 photos
Item 1 of 3
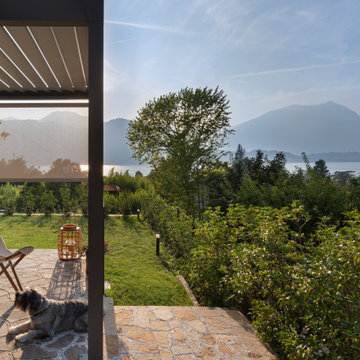
vista dal portico verso il lago. Pavimentazione in pietra, pergola a lamelle orientabili e tende parasole.
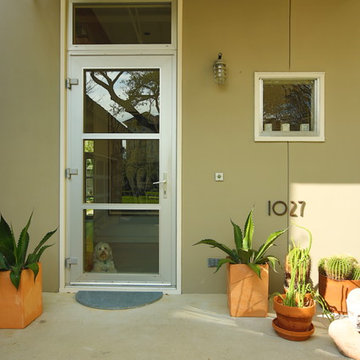
Front entry featuring aluminum and glass entry door.
Photo Credit - F Carter Smith
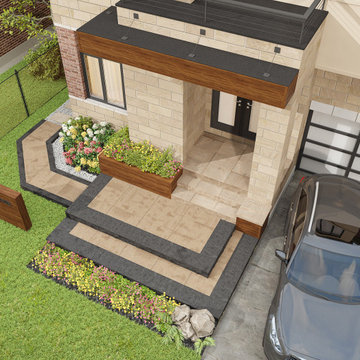
Refresh of the existing curb appeal that included resurfacing of existing concrete porch, landscaping, built-in planters, extension of porch canopy, addition of decorative fence and path to the back of the backyard.
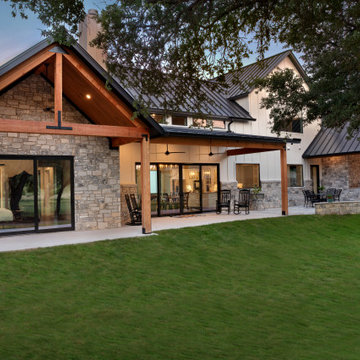
Back porch featuring an exposed timber truss, covered seating area and dogtrot to casita.
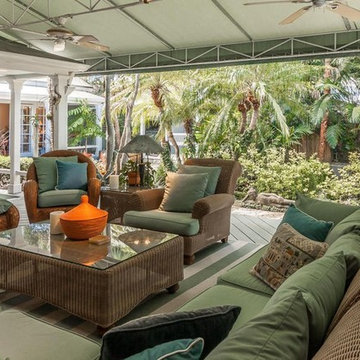
A view of the outdoor living room looking toward the front courtyard and the swimming pool. The area is raised on wood decking and covered by a large canvas canopy to provide protecting from the sun and rain.

This modern home, near Cedar Lake, built in 1900, was originally a corner store. A massive conversion transformed the home into a spacious, multi-level residence in the 1990’s.
However, the home’s lot was unusually steep and overgrown with vegetation. In addition, there were concerns about soil erosion and water intrusion to the house. The homeowners wanted to resolve these issues and create a much more useable outdoor area for family and pets.
Castle, in conjunction with Field Outdoor Spaces, designed and built a large deck area in the back yard of the home, which includes a detached screen porch and a bar & grill area under a cedar pergola.
The previous, small deck was demolished and the sliding door replaced with a window. A new glass sliding door was inserted along a perpendicular wall to connect the home’s interior kitchen to the backyard oasis.
The screen house doors are made from six custom screen panels, attached to a top mount, soft-close track. Inside the screen porch, a patio heater allows the family to enjoy this space much of the year.
Concrete was the material chosen for the outdoor countertops, to ensure it lasts several years in Minnesota’s always-changing climate.
Trex decking was used throughout, along with red cedar porch, pergola and privacy lattice detailing.
The front entry of the home was also updated to include a large, open porch with access to the newly landscaped yard. Cable railings from Loftus Iron add to the contemporary style of the home, including a gate feature at the top of the front steps to contain the family pets when they’re let out into the yard.
Tour this project in person, September 28 – 29, during the 2019 Castle Home Tour!
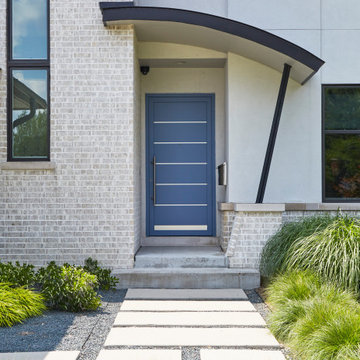
Covered stoop was custom fabricated using steel channels and beams. Sommer USA front door (Groke Model 12690) is Pigeon Blue #5014 in a matte/textured finish with steel inserts.
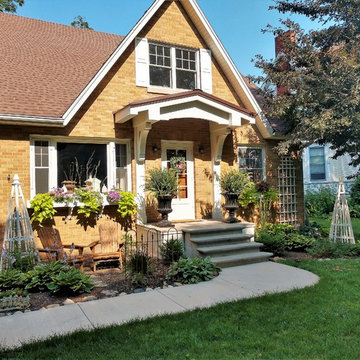
We created an inviting front entry by pouring a new concrete sidewalk and stoop with steps facing forward.
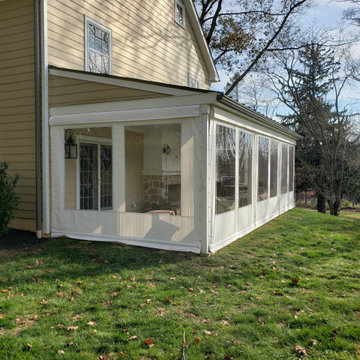
Use your porch year round by installing clear vinyl drop curtains. When the weather turns in-climate simply roll down the curtains and fasten the side fasteners. Block the wind and cold, not the view! Curtains roll up under a protective flap when not in use.
Green Verandah Design Ideas with an Awning
1
