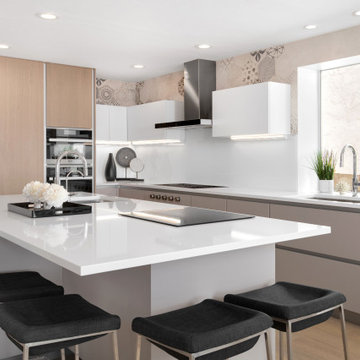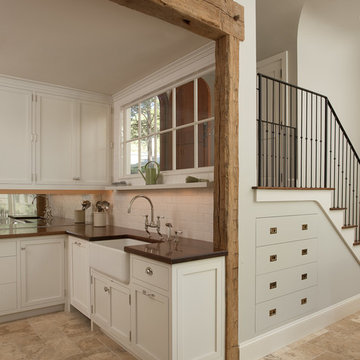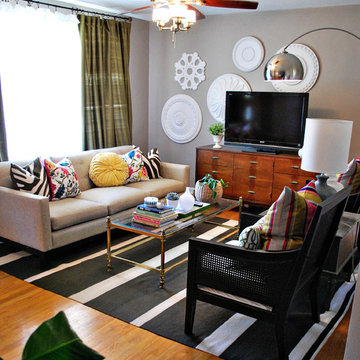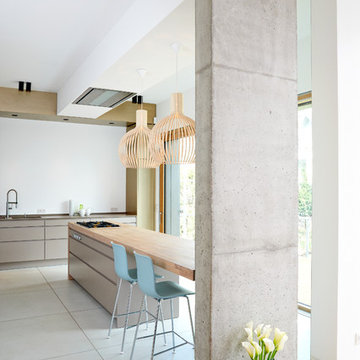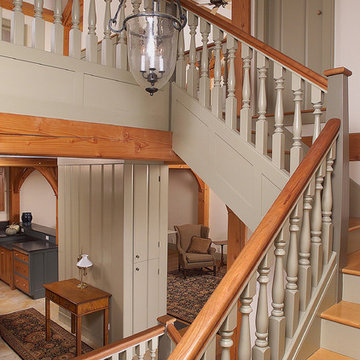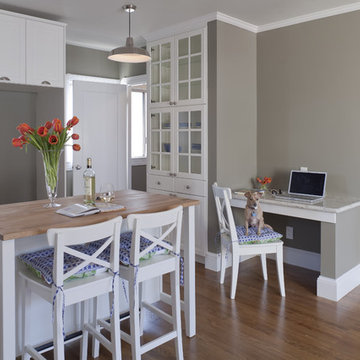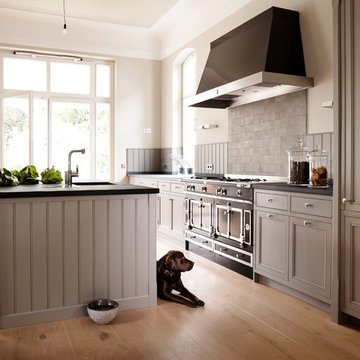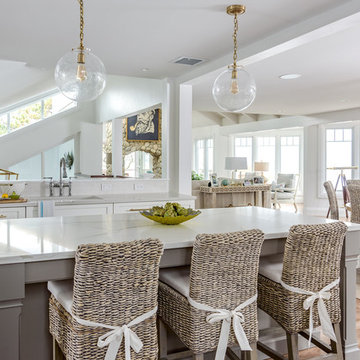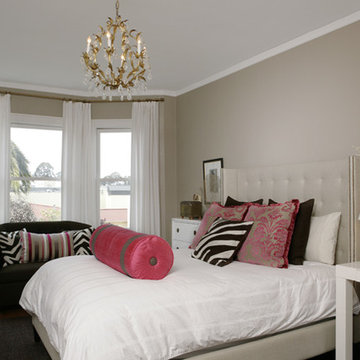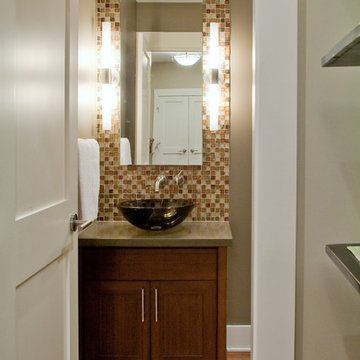Greige Ideas & Photos
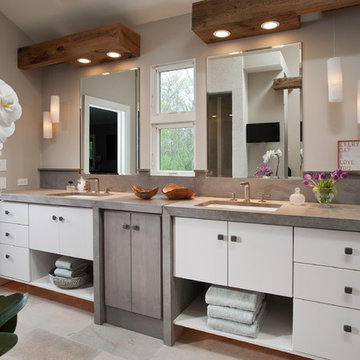
Beautifully lit marble floors and countertops shine in this master bathroom rehab that also includes custom built-ins for added functionality.
Find the right local pro for your project

Interior Design by Martha O'Hara Interiors
Built by Stonewood, LLC
Photography by Troy Thies
Photo Styling by Shannon Gale
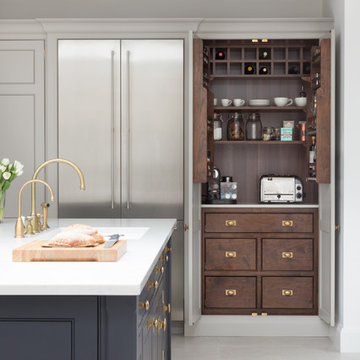
The level of detail and thought that goes into the full scale refurbishment of a substantial grade II listed detached family home in Hampstead is nothing short of breath-taking. We worked with the clients on this project to create a kitchen, utility / boot room and pantry that combined traditional cabinetmaking with a contemporary twist. The brief was to create a kitchen that was built to last – both in terms of the design and the quality; future-proofing was the goal. Specifying the Spenlow cabinetry was an immediate and easy choice to ensure the cabinetry felt sleek and contemporary with the perimeter cabinetry painted in Tailored Grey and the island painted in Brolly Blue to really help anchor it within the room. The Quilp knobs on the cabinetry are finished in aged brass which really helps to soften the otherwise cool colour palette.
Photo Credit: Paul Craig
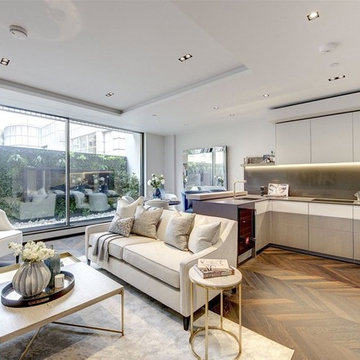
Have you seen the fabulous new apartments at The Colyer, Great Newport Street in Covent Garden? We completed the kitchens in this stunning new residential development. Apartments marketed by CBRE Residential.
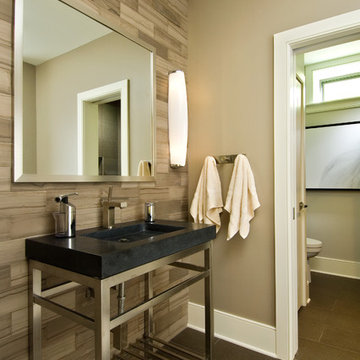
A European-California influenced Custom Home sits on a hill side with an incredible sunset view of Saratoga Lake. This exterior is finished with reclaimed Cypress, Stucco and Stone. While inside, the gourmet kitchen, dining and living areas, custom office/lounge and Witt designed and built yoga studio create a perfect space for entertaining and relaxation. Nestle in the sun soaked veranda or unwind in the spa-like master bath; this home has it all. Photos by Randall Perry Photography.
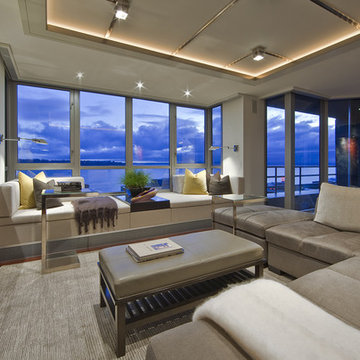
This condo was design from a raw shell, located in Seattle WA. If you are considering a renovation of a condo space please call us to discuss your needs. Please note that due to that volume of interest we do not answer basic questions about materials, specifications, construction methods, or paint colors thank you for taking the time to review our projects.
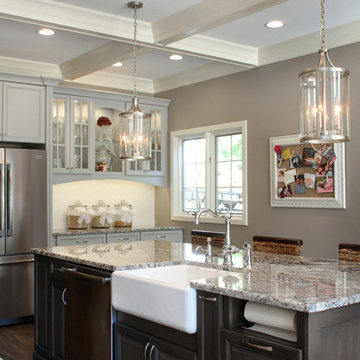
The island is the hub of the kitchen with a trash/recycle pullout, a hidden paper towel holder, tray storage and wine rack. A toe kick vacuum is hidden under the trash pullout cabinet making sweeping up a breeze.
Greige Ideas & Photos
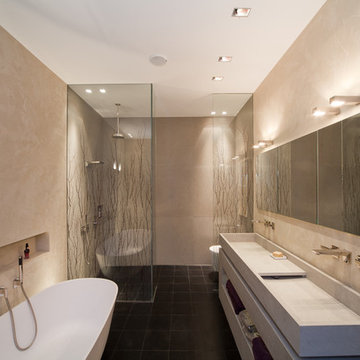
Eine bewährte Technik ist unser Mineralputz.
Dieser ist vielseitig einsetzbar und bietet viele positive Effekte.
Er ist zum einen feuchtigkeitsregulierend und wird wie hier, gerne für die Badgestaltung verwendet. So sagen sie dem Beschlagen von Spiegeln auf wiedersehen. Die Gestaltung der Wandflächen setzt das Badinterieur wie die frei stehende Mineralguss-Badewanne, den Natursteinwaschtisch, die in Glas gegossenen Birkenzweige und die feinen, in die Wandflächen eingebauten Armaturen, gekonnt in Szene. Durch die stimmungsvolle und punktuell platzierte Beleuchtung kommt der Charme unseres Mineralputzes besonders gut zur Geltung.
Planung: Ultramarin Badinstallation GmbH
Fotografie: Markus Bollen
1



















