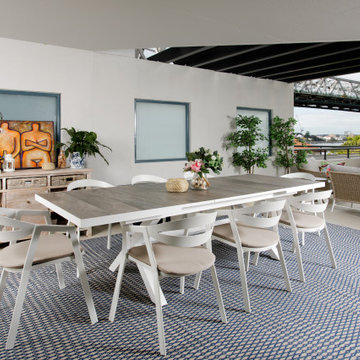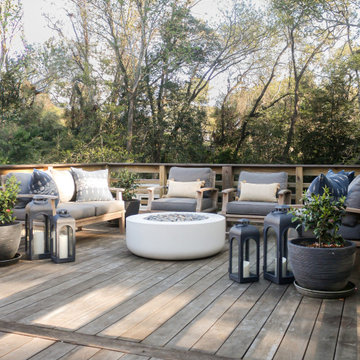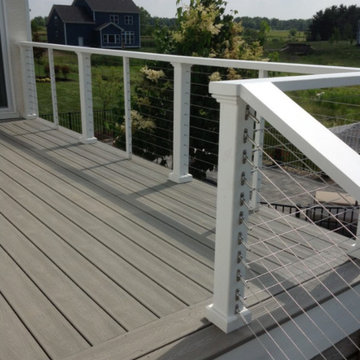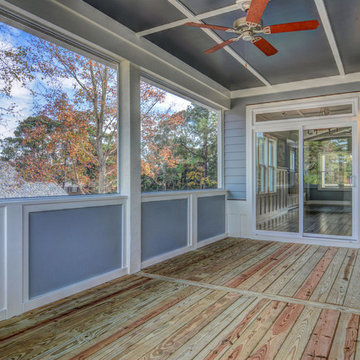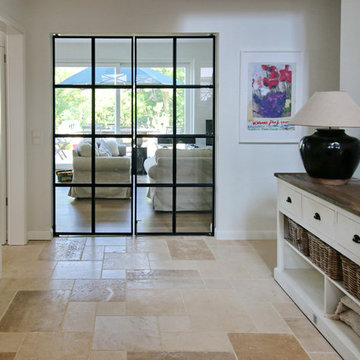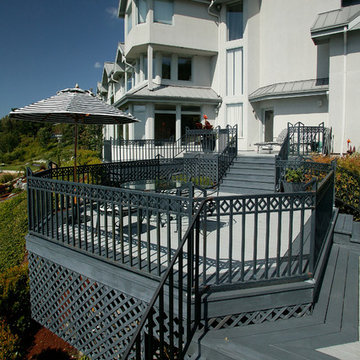Grey Deck Design Ideas

Un projet de patio urbain en pein centre de Nantes. Un petit havre de paix désormais, élégant et dans le soucis du détail. Du bois et de la pierre comme matériaux principaux. Un éclairage différencié mettant en valeur les végétaux est mis en place.

Modern mahogany deck. On the rooftop, a perimeter trellis frames the sky and distant view, neatly defining an open living space while maintaining intimacy. A modern steel stair with mahogany threads leads to the headhouse.
Photo by: Nat Rea Photography

At the rear of the home, a two-level Redwood deck built around a dramatic oak tree as a focal point, provided a large and private space.
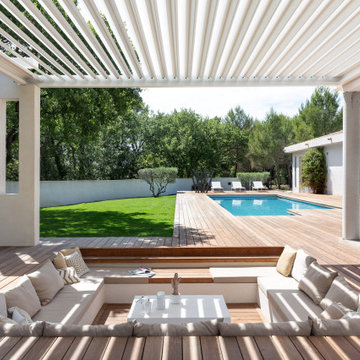
Aménagement extérieur sur mesure pergola, terrasse, plage de piscine en bois exotique par Teck Aménagement.
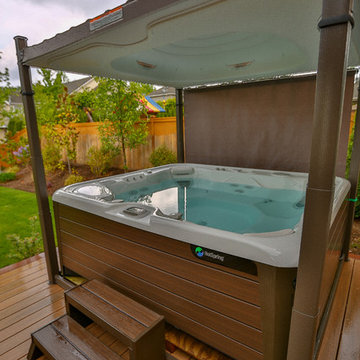
Gable style patio cover attached to the house and equipped with full outdoor kitchen, electric heaters, screens, ceiling fan, skylights, tv, patio furniture, and hot tub. The project turned out beautifully and would be the perfect place to host a party, family dinner or the big game!
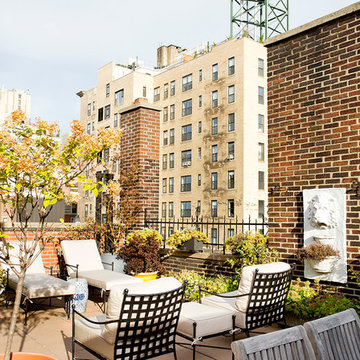
950 sq. ft. gut renovation of a pre-war NYC apartment to add a half-bath and guest bedroom.

This brick and limestone, 6,000-square-foot residence exemplifies understated elegance. Located in the award-wining Blaine School District and within close proximity to the Southport Corridor, this is city living at its finest!
The foyer, with herringbone wood floors, leads to a dramatic, hand-milled oval staircase; an architectural element that allows sunlight to cascade down from skylights and to filter throughout the house. The floor plan has stately-proportioned rooms and includes formal Living and Dining Rooms; an expansive, eat-in, gourmet Kitchen/Great Room; four bedrooms on the second level with three additional bedrooms and a Family Room on the lower level; a Penthouse Playroom leading to a roof-top deck and green roof; and an attached, heated 3-car garage. Additional features include hardwood flooring throughout the main level and upper two floors; sophisticated architectural detailing throughout the house including coffered ceiling details, barrel and groin vaulted ceilings; painted, glazed and wood paneling; laundry rooms on the bedroom level and on the lower level; five fireplaces, including one outdoors; and HD Video, Audio and Surround Sound pre-wire distribution through the house and grounds. The home also features extensively landscaped exterior spaces, designed by Prassas Landscape Studio.
This home went under contract within 90 days during the Great Recession.
Featured in Chicago Magazine: http://goo.gl/Gl8lRm
Jim Yochum

Gazebo, Covered Wood Structure, Ambient Landscape Lighting, Outdoor Lighting, Exterior Design, Custom Wood Decking, Custom Wood Structures, Outdoor Cook Station, Outdoor Kitchen, Outdoor Fireplace, Outdoor Electronics

The outdoor sundeck leads off of the indoor living room and is centered between the outdoor dining room and outdoor living room. The 3 distinct spaces all serve a purpose and all flow together and from the inside. String lights hung over this space bring a fun and festive air to the back deck.
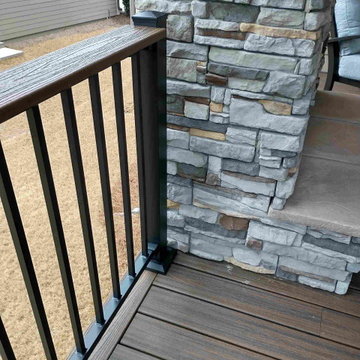
Converting a standard builder grade deck to a fabulous outdoor living space, 3 Twelve General Contracting constructed the new decks and roof cover. All lumber, TREX decking and railing supplied by Timber Town Atlanta. Stone for fireplace supplied by Lowes Home Improvement.
Grey Deck Design Ideas
1
