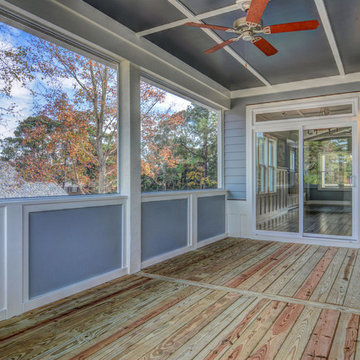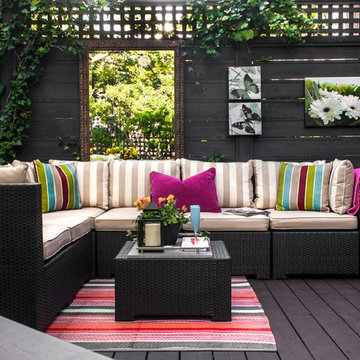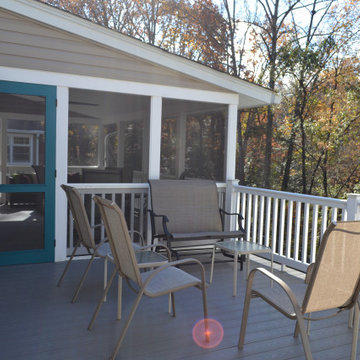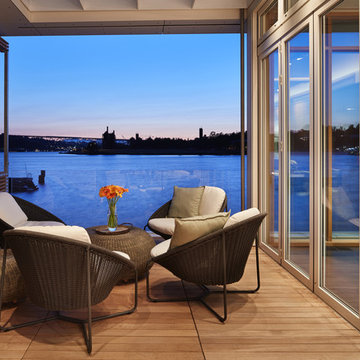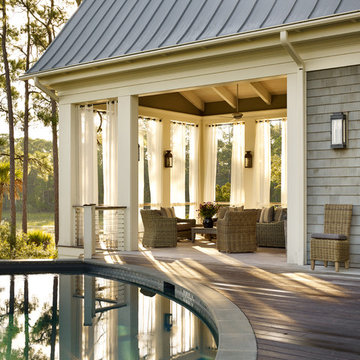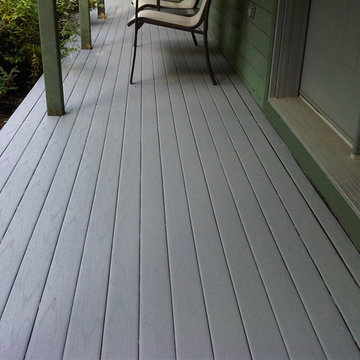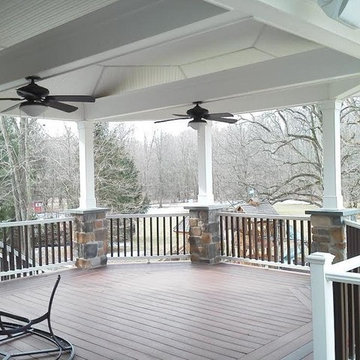Grey Deck Design Ideas with a Roof Extension

Modern mahogany deck. On the rooftop, a perimeter trellis frames the sky and distant view, neatly defining an open living space while maintaining intimacy. A modern steel stair with mahogany threads leads to the headhouse.
Photo by: Nat Rea Photography
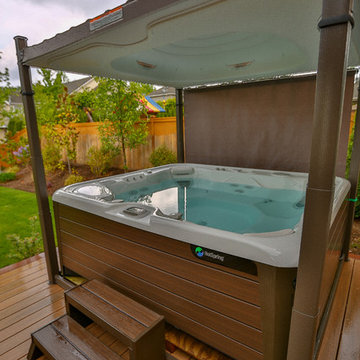
Gable style patio cover attached to the house and equipped with full outdoor kitchen, electric heaters, screens, ceiling fan, skylights, tv, patio furniture, and hot tub. The project turned out beautifully and would be the perfect place to host a party, family dinner or the big game!
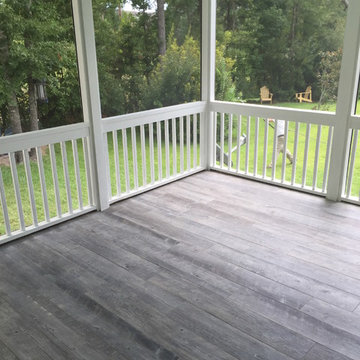
This was a standard screen porch addition but the client wanted a durable floor for the exterior conditions. We added a wood grain tile flooring to give the soft feel of wood with the durability of tile.
Wood grain tile is becoming more of an alternative for situations like this or for houses on slab concrete foundations that want to have a wood floor look.

E2 Homes
Modern ipe deck and landscape. Landscape and hardscape design by Evergreen Consulting.
Architecture by Green Apple Architecture.
Decks by Walk on Wood
Photos by Harvey Smith
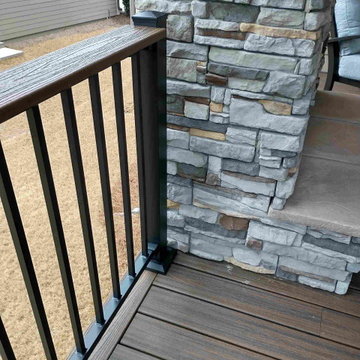
Converting a standard builder grade deck to a fabulous outdoor living space, 3 Twelve General Contracting constructed the new decks and roof cover. All lumber, TREX decking and railing supplied by Timber Town Atlanta. Stone for fireplace supplied by Lowes Home Improvement.
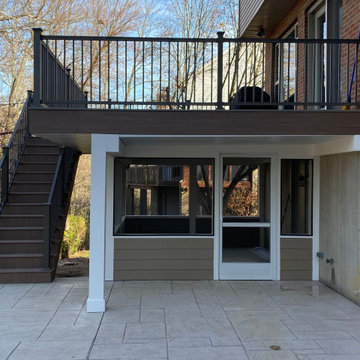
Large family deck that offers ample entertaining space and shelter from the elements in the lower level screened in porch. Watertight lower space created using the Zip-Up Underedecking system. Decking is by Timbertech/Azek in Autumn Chestnut with Keylink's American Series aluminum rail in Bronze.

Outdoor kitchen with built-in BBQ, sink, stainless steel cabinetry, and patio heaters.
Design by: H2D Architecture + Design
www.h2darchitects.com
Built by: Crescent Builds
Photos by: Julie Mannell Photography
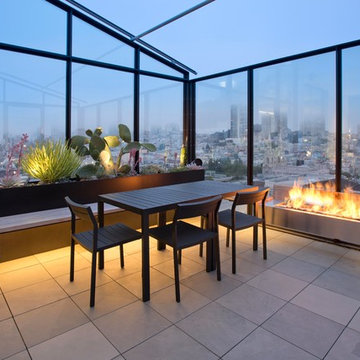
Glass-walled patio with succulents.
LIGHTING: Kim Cladas Lighting and Design
PHOTO: Indivar Sivanathan Photo & Design
Grey Deck Design Ideas with a Roof Extension
1

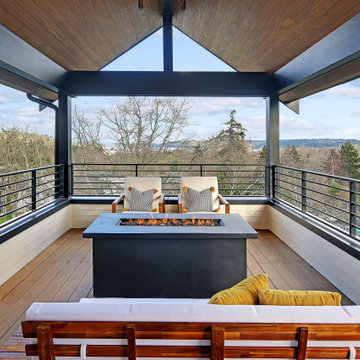
![LAKEVIEW [reno]](https://st.hzcdn.com/fimgs/pictures/decks/lakeview-reno-omega-construction-and-design-inc-img~7b21a6f70a34750b_7884-1-9a117f0-w360-h360-b0-p0.jpg)
