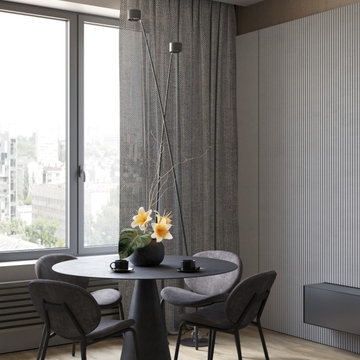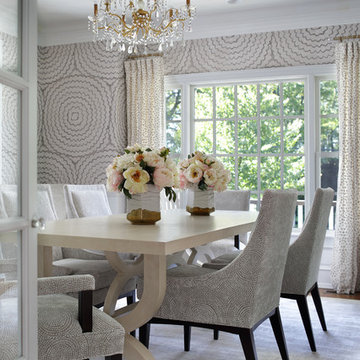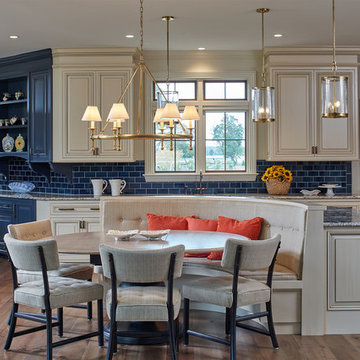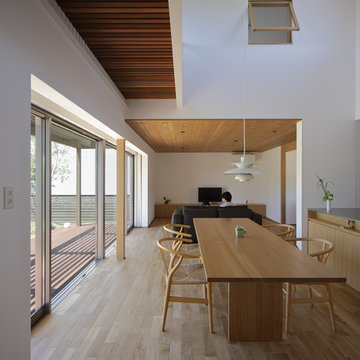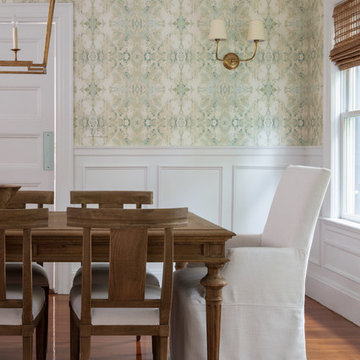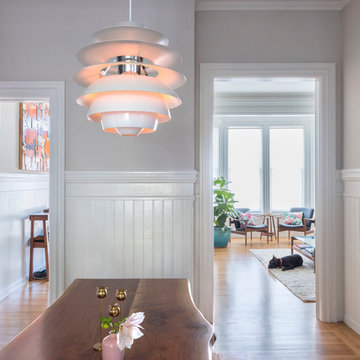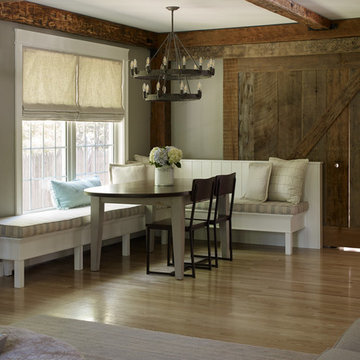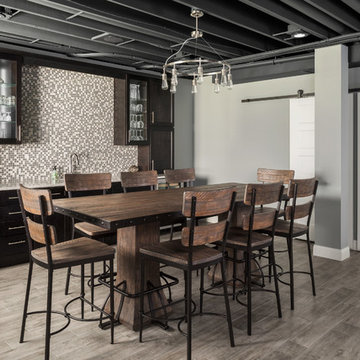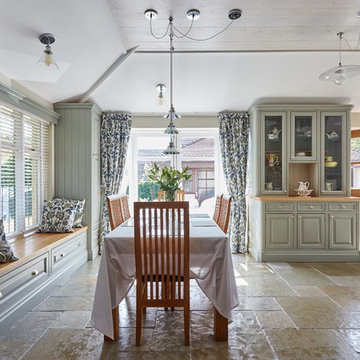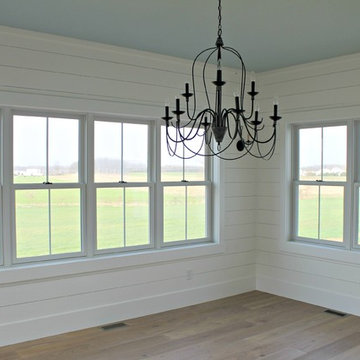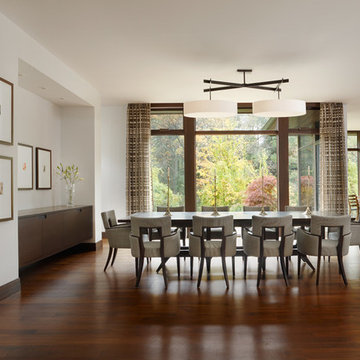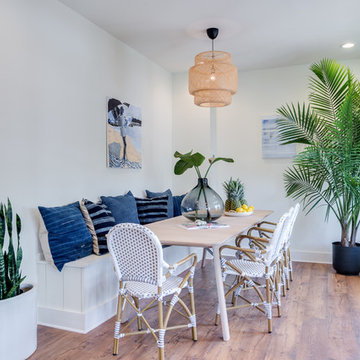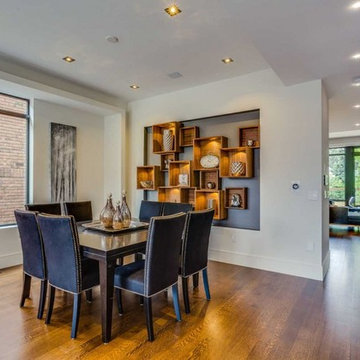Grey Dining Room Design Ideas
Refine by:
Budget
Sort by:Popular Today
141 - 160 of 81,504 photos
Item 1 of 2
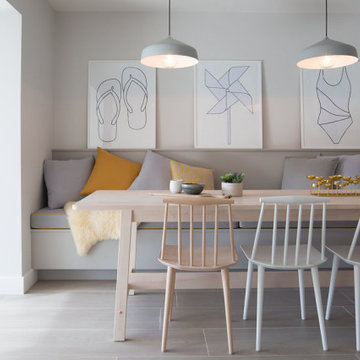
Overview
Extend off the rear, the side and into the roof working with the existing fabric to yield a higher value, super flexible home that is future proofed.
The Brief
Create a relaxing, inspirational home by the sea for family holidays and entertaining. Extend the property within permitted development guidance and use as much of the existing fabric as possible specifying new or low energy materials and systems wherever possible.
Our Solution
The proverbial bungalow on the South coast, a much-maligned house type, one rarely developed in a contemporary way but one with much to offer.
We loved the idea of developing a system for overhauling, extending and refurbishing this house type that could be replicated in the local area with external cladding options and very efficient space planning.
The budget was, as ever, limiting and so some specific solutions had to be found to price/spec/aesthetic conundrums. The result is a very crisp and interesting exterior, understated with a tardis like series of internal spaces. We extended at loft level UP, ground floor rear OUT, and into the garage SIDE which has enabled us to create 5/6 bedroom and flexible use spaces; a large dining; kitchen and living space; a utility/boot-room; entrance lobby; plant room/store and generous circulation. 2 bedrooms are en-suite and light pours in everywhere which gives the house a luxurious feel.
We’re on the Scandi bandwagon too (for the interior) mixing timber, warm tones, homemade fixtures and lighting to create moods throughout.
2017 sees the completion of the garden with Andy Steadman Designs and entry to several competitions to promote the scheme and its approach.
This project is currently the subject of lots of social media coverage and is featured in August 2017 Ideal Home magazine.
We are hoping this opens the door to other beachside projects as does the builder and his team!

Old dairy barn completely remodeled into a wedding venue/ event center. Lower level area ready for weddings

Based on other life priorities, not all of our work with clients happens at once. When we first met, we pulled up their carpet and installed hardy laminate flooring, along with new baseboards, interior doors and painting. A year later we cosmetically remodeled the kitchen installing new countertops, painting the cabinets and installing new fittings, hardware and a backsplash. Then a few years later the big game changer for the interior came when we updated their furnishings in the living room and family room, and remodeled their living room fireplace.
For more about Angela Todd Studios, click here: https://www.angelatoddstudios.com/
To learn more about this project, click here: https://www.angelatoddstudios.com/portfolio/cooper-mountain-jewel/
Grey Dining Room Design Ideas
8
