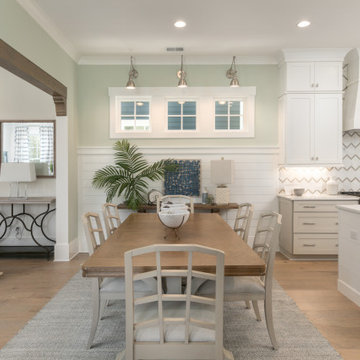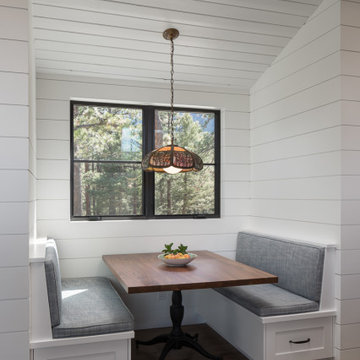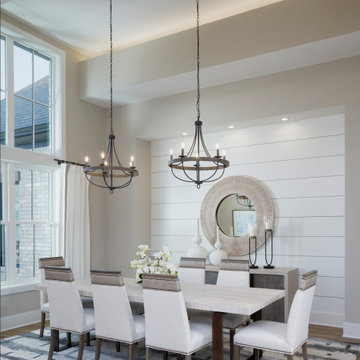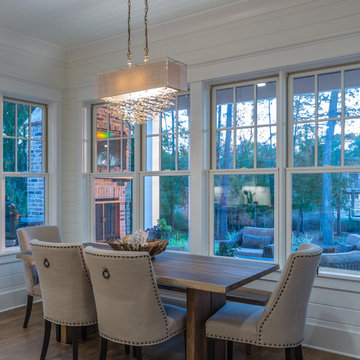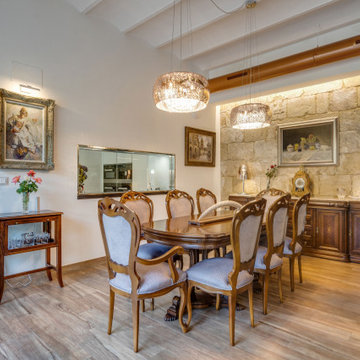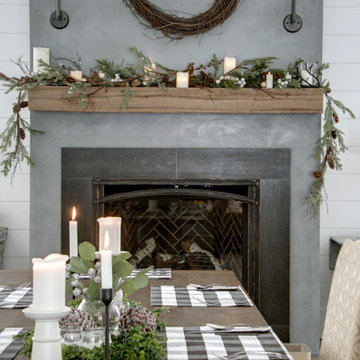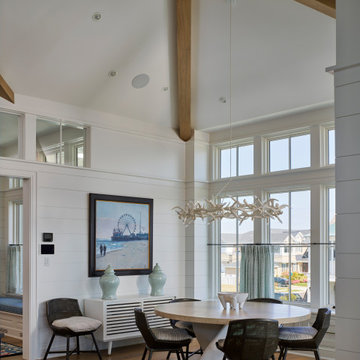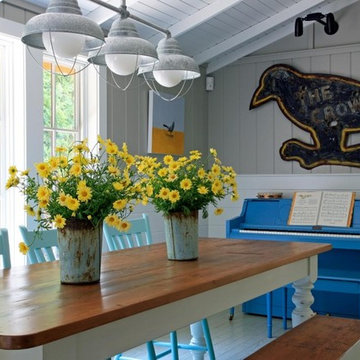Grey Dining Room Design Ideas with Planked Wall Panelling
Refine by:
Budget
Sort by:Popular Today
1 - 20 of 57 photos
Item 1 of 3

Large open-concept dining room featuring a black and gold chandelier, wood dining table, mid-century dining chairs, hardwood flooring, black windows, and shiplap walls.

This full basement renovation included adding a mudroom area, media room, a bedroom, a full bathroom, a game room, a kitchen, a gym and a beautiful custom wine cellar. Our clients are a family that is growing, and with a new baby, they wanted a comfortable place for family to stay when they visited, as well as space to spend time themselves. They also wanted an area that was easy to access from the pool for entertaining, grabbing snacks and using a new full pool bath.We never treat a basement as a second-class area of the house. Wood beams, customized details, moldings, built-ins, beadboard and wainscoting give the lower level main-floor style. There’s just as much custom millwork as you’d see in the formal spaces upstairs. We’re especially proud of the wine cellar, the media built-ins, the customized details on the island, the custom cubbies in the mudroom and the relaxing flow throughout the entire space.

TEAM
Architect: LDa Architecture & Interiors
Interior Design: Kennerknecht Design Group
Builder: JJ Delaney, Inc.
Landscape Architect: Horiuchi Solien Landscape Architects
Photographer: Sean Litchfield Photography

The guest suite of the home features a darling breakfast nook adjacent to the bedroom.
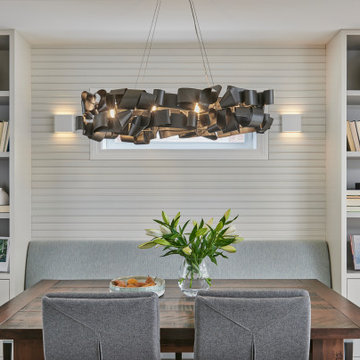
How to elevate a dining room beyond just the use of a table and chairs? Creating a feature wall with millwork, lighting and accessories is a great way to add not only functionality but character to the space. The existing window was the central focus that dictated this symmetrical design. We introduced a long bench under the window which is flanked by floor to ceiling built-in bookcases. To visually connect the bookcases, we introduced horizontal bead board that was painted in the same colour as the bookcases. Adding sconces offers the flexibility in establishing ambient lighting based on the desired mood. If budget doesn't permit all these additional features, then investing in an amazing chandelier will definitely set the tone for your space. This dark sculptural ribbon chandelier is the perfect piece of organic composition in juxtaposition to the linear lines of the space.

The top floor was designed to provide a large, open concept space for our clients to have family and friends gather. The large kitchen features an island with a waterfall edge, a hidden pantry concealed in millwork, and long windows allowing for natural light to pour in. The central 3-sided fireplace creates a sense of entry while also providing privacy from the front door in the living spaces.
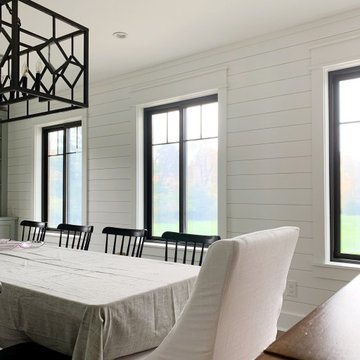
Cottage dining area with shiplap, antique furniture, and a built-in with a light blue accent color.
Grey Dining Room Design Ideas with Planked Wall Panelling
1
