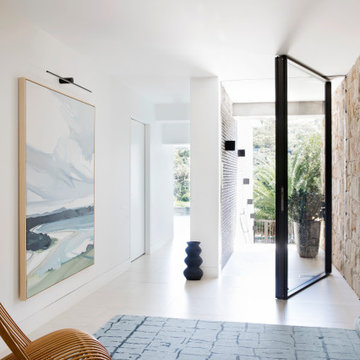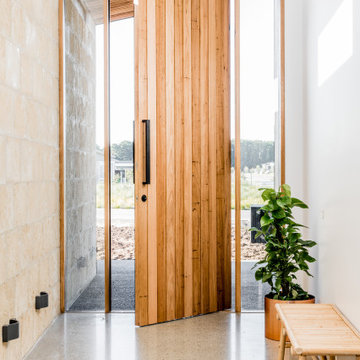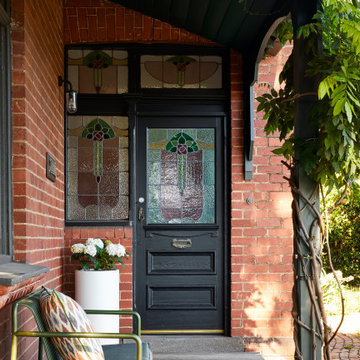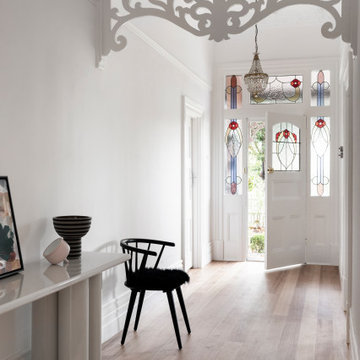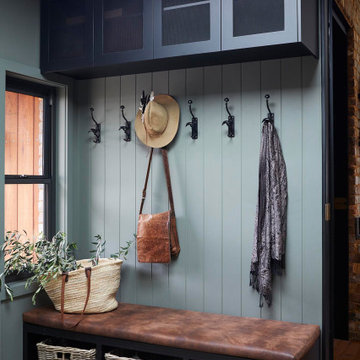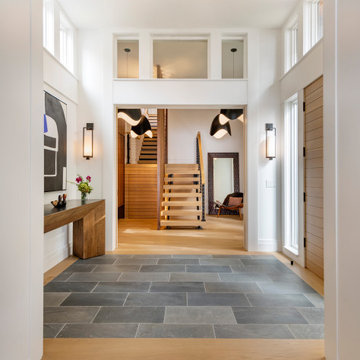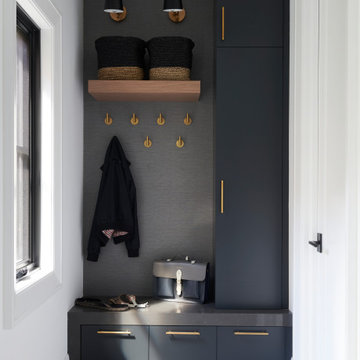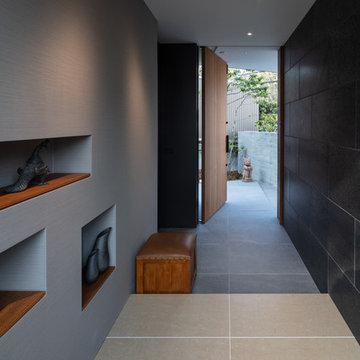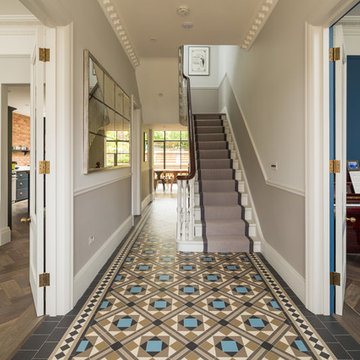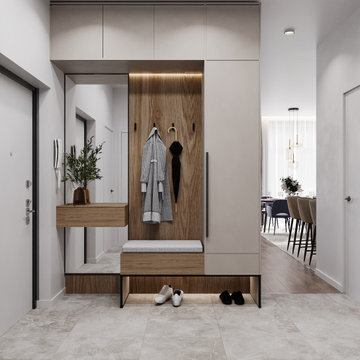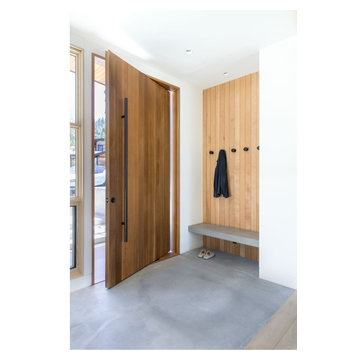Grey Entryway Design Ideas

Mud room with black cabinetry, timber feature hooks, terrazzo floor tile, black steel framed rear door.
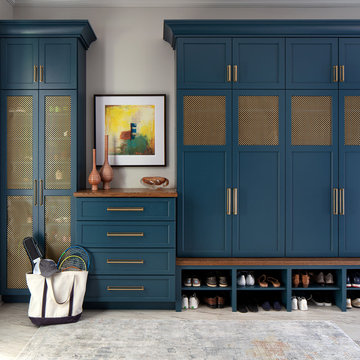
The mudroom entry off the garage is expansive and houses a dog washing station, a second laundry for pool towels and muddy athletic clothing. We did gorgeous custom cabinetry in this pretty teal color with the gold decorative metal screening to allow the lockers to breath.

Hillside Farmhouse sits on a steep East-sloping hill. We set it across the slope, which allowed us to separate the site into a public, arrival side to the North and a private, garden side to the South. The house becomes the long wall, one room wide, that organizes the site into its two parts.
The garage wing, running perpendicularly to the main house, forms a courtyard at the front door. Cars driving in are welcomed by the wide front portico and interlocking stair tower. On the opposite side, under a parade of dormers, the Dining Room saddle-bags into the garden, providing views to the South and East. Its generous overhang keeps out the hot summer sun, but brings in the winter sun.
The house is a hybrid of ‘farm house’ and ‘country house’. It simultaneously relates to the active contiguous farm and the classical imagery prevalent in New England architecture.
Photography by Robert Benson and Brian Tetrault
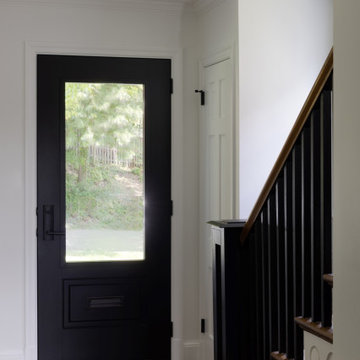
To create a true foyer, we added a new wall with cased opening to separate the living room from the front entry. Oak hardwood floors were sanded and refinished throughout the main level and the stair railing was given a makeover by simply painting the existing spindles black to unify the spaces. Vintage inspired light fixtures in the entry and living room complete the transformation.
Grey Entryway Design Ideas
1
