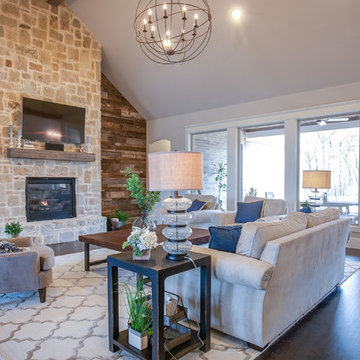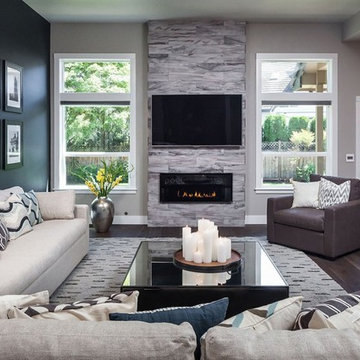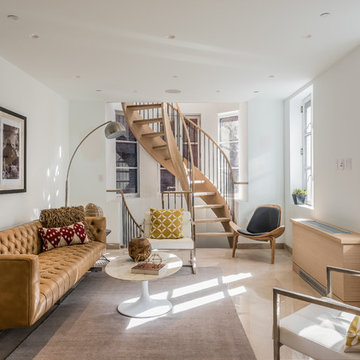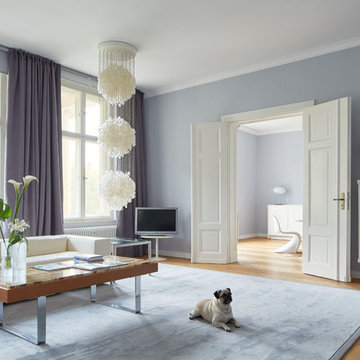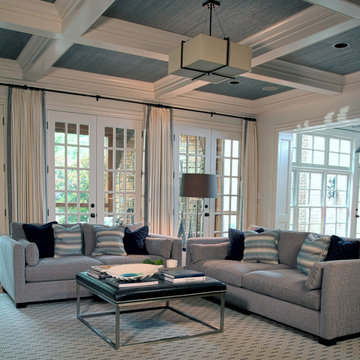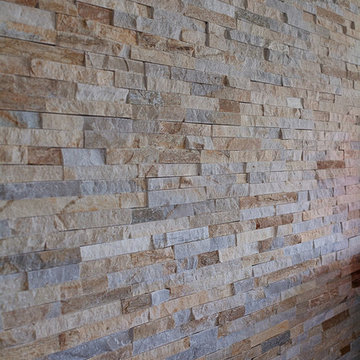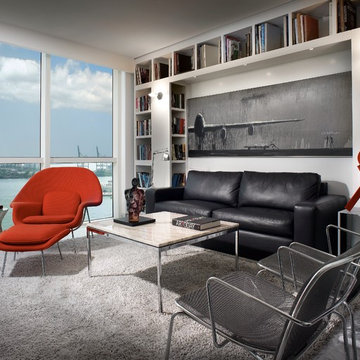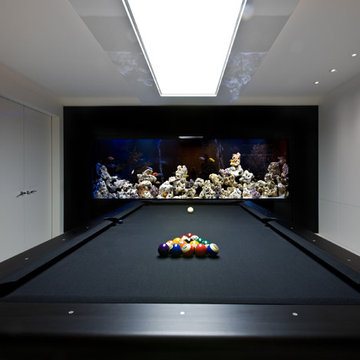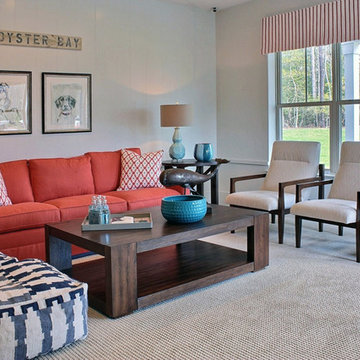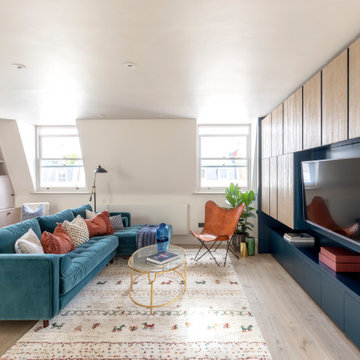Grey Family Room Design Photos
Refine by:
Budget
Sort by:Popular Today
141 - 160 of 54,357 photos
Item 1 of 2
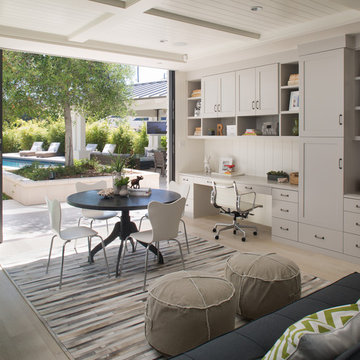
Coronado, CA
The Alameda Residence is situated on a relatively large, yet unusually shaped lot for the beachside community of Coronado, California. The orientation of the “L” shaped main home and linear shaped guest house and covered patio create a large, open courtyard central to the plan. The majority of the spaces in the home are designed to engage the courtyard, lending a sense of openness and light to the home. The aesthetics take inspiration from the simple, clean lines of a traditional “A-frame” barn, intermixed with sleek, minimal detailing that gives the home a contemporary flair. The interior and exterior materials and colors reflect the bright, vibrant hues and textures of the seaside locale.
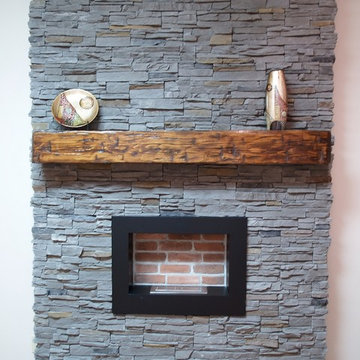
This beautiful stone fireplace surround completed in a ledge stone is by far one of the most popular stone styles for a fireplace project. For added character, incorporate a rustic wood beam. Whether you are giving your fireplace a new look or starting from scratch, you will not be disappointed
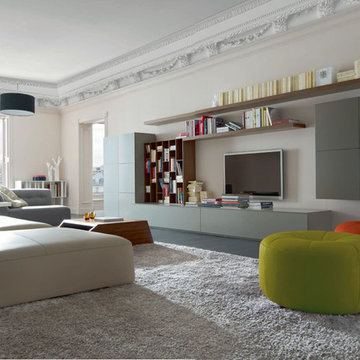
Ligne Roset BOOK & LOOK modular wall unit program pictured with Malhoun sofa and Pumpkin ottomans
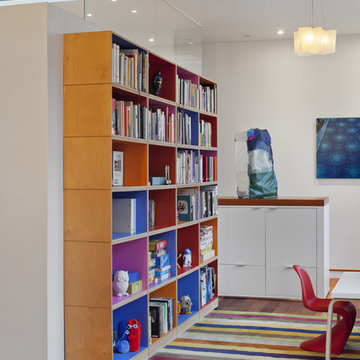
A cookie cutter developer three bedroom duplex was transformed into a four bedroom family friendly home complete with fine details and custom millwork. A home office, artist studio and even a full laundry room were added through a better use of space. Additionally, transoms were added to improve light and air circulation.
Photo by Ofer Wolberger

Lake Front Country Estate Family Room, design by Tom Markalunas, built by Resort Custom Homes. Photography by Rachael Boling.
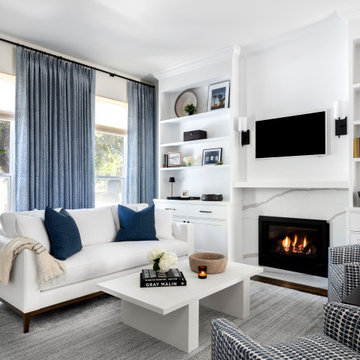
Bright white and navy contrast beautifully in this family room, ideal for lasting conversations and memories.
Grey Family Room Design Photos
8
