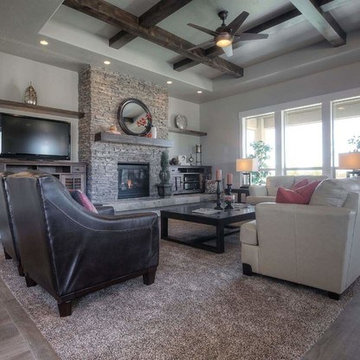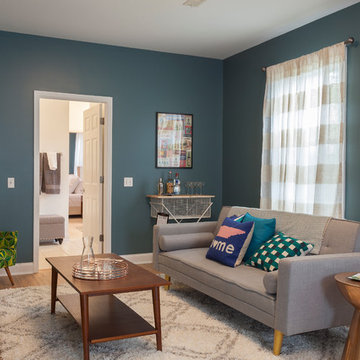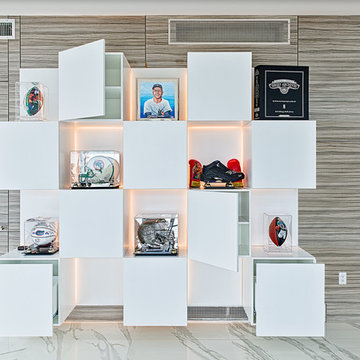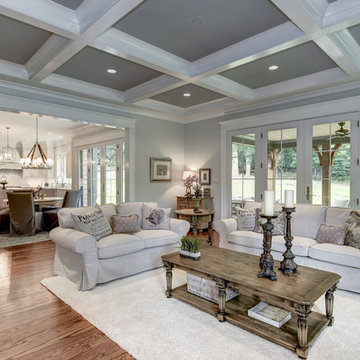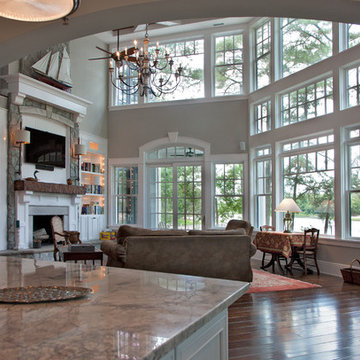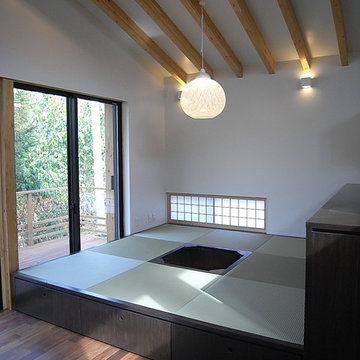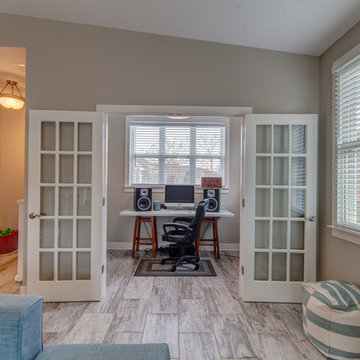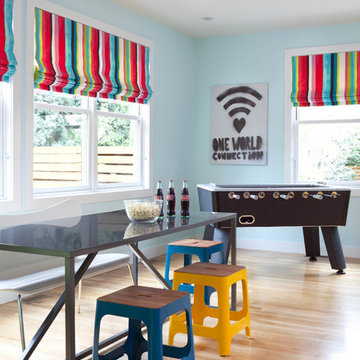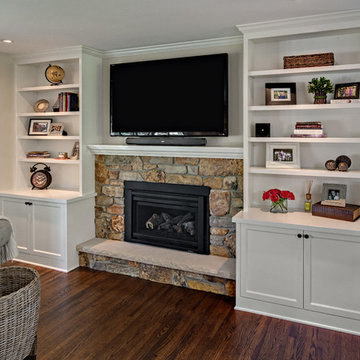Grey Family Room Design Photos
Refine by:
Budget
Sort by:Popular Today
61 - 80 of 54,353 photos
Item 1 of 2
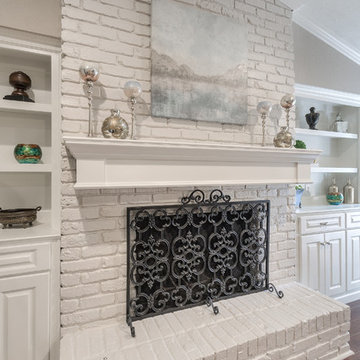
Gorgeous renovation of existing fireplace with new mantle, new built-in custom cabinetry and painted brick.
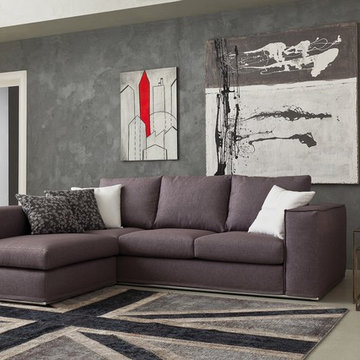
Salotto dalla linea moderna caratterizzato da un bracciolo importante, moderno e impreziosito dalla particolare cucitura a taglio vivo che ne sottolinea forma ed eleganza.
Disponibile: divano 3 posti maxi, divano 3 posti, divano 2 posti, poltrona e pouf jolly.
Altezza seduta 40 cm, altezza totale 88 cm, larghezza bracciolo 26 cm.
Completamente sfoderabile, 5 cuscini ornamentali 50x50 inclusi rivestiti con la stessa stoffa scelta per il divano.
Possibilità inserimento rete per letto sia a doghe , sia elettrosaldata, entrambe con materasso 3 pieghe in espanso H 7 cm.

Great Room. The Sater Design Collection's luxury, French Country home plan "Belcourt" (Plan #6583). http://saterdesign.com/product/bel-court/

This lengthy, rectangular family room was made more inviting by 'mirror image' settings, including double light fixture, double cocktail table, and duplicate sofa & chair combinations.
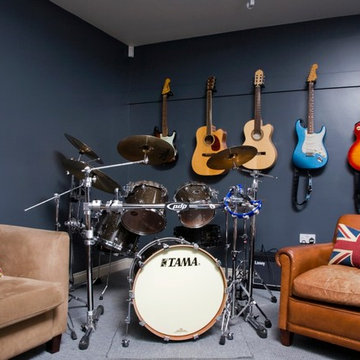
MUSIC STUDIO. This imposing, red brick, Victorian villa has wonderful proportions, so we had a great skeleton to work with. Formally quite a dark house, we used a bright colour scheme, introduced new lighting and installed plantation shutters throughout. The brief was for it to be beautifully stylish at the same time as being somewhere the family can relax. We also converted part of the double garage into a music studio for the teenage boys - complete with sound proofing!

The media room features a wool sectional and a pair of vintage Milo Baughman armchairs reupholstered in a snappy green velvet. All upholstered items were made with natural latex cushions wrapped in organic wool in order to eliminate harmful chemicals for our eco and health conscious clients (who were passionate about green interior design). An oversized table functions as a desk or a serving table when our clients entertain large parties.
Thomas Kuoh Photography
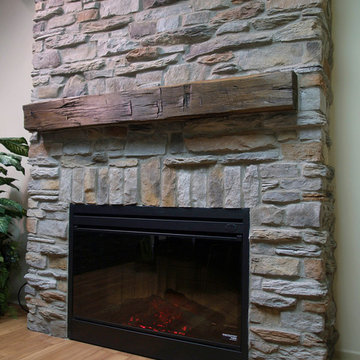
Country ledgestone was used to create this fireplace façade. Country ledge stone contains individual stone pieces that have bulging stones that can be dry stacked or mortar jointed together.

Ship-lap walls and sliding barn doors add a rustic flair to the kid-friendly recreational space.
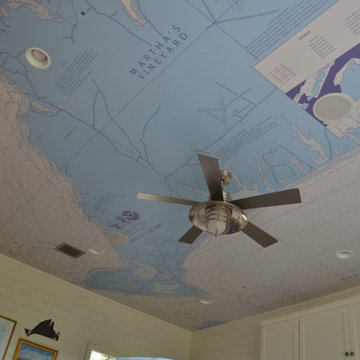
My client and her family summer in Martha's Vineyard, and so they wanted to keep the beach feeling with them year round - we accomplished this by adding a maritime map of the island on the ceiling with some art and buoys they have collected over the years.
Grey Family Room Design Photos
4
