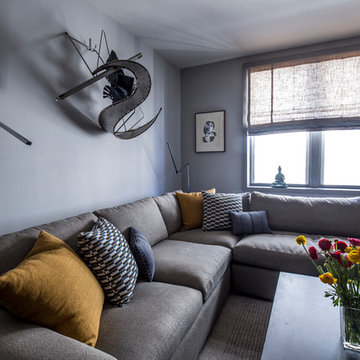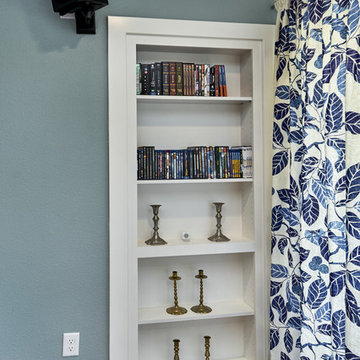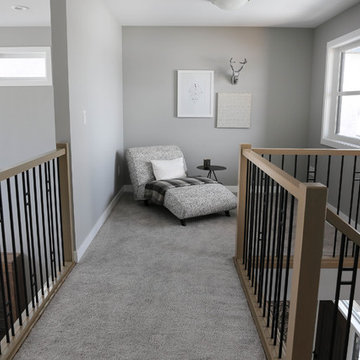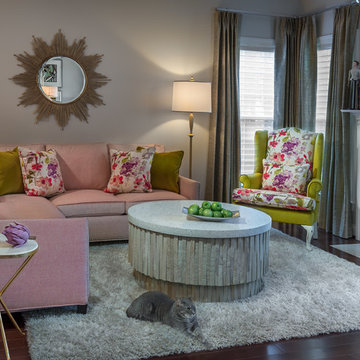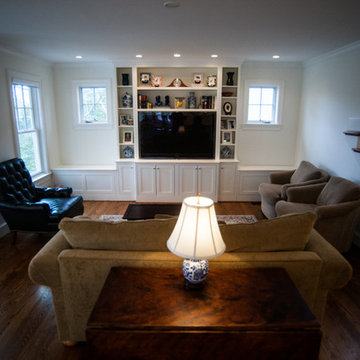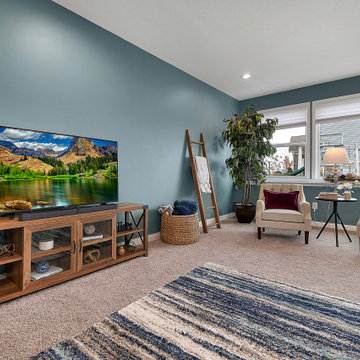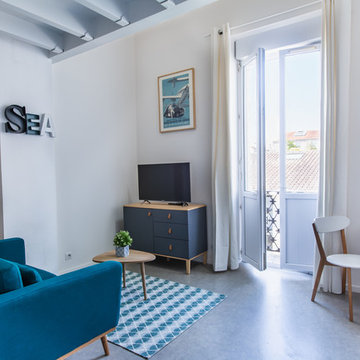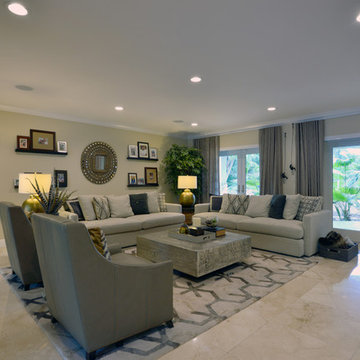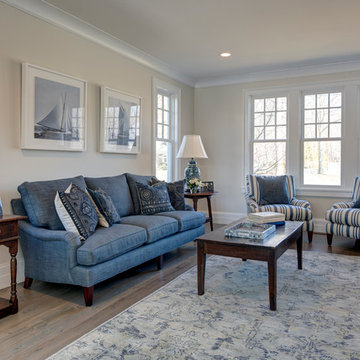Grey Family Room Design Photos
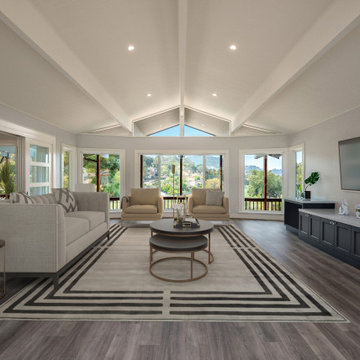
May Construction’s Design team drew up plans for a completely new layout, a fully remodeled kitchen which is now open and flows directly into the family room, making cooking, dining, and entertaining easy with a space that is full of style and amenities to fit this modern family's needs.
Budget analysis and project development by: May Construction
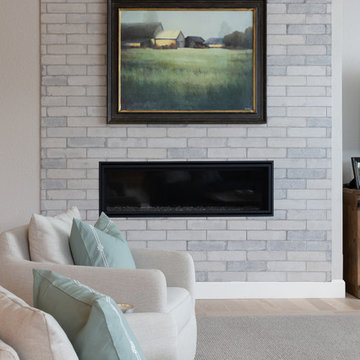
Our client wanted a space where she could relax with friends or watch movies in comfort. We started with comfy sofas from Bernhardt in neutral and navy tones, added two swivel chairs from Four Hands. Coffee table, media console and lighting all from Uttermost.
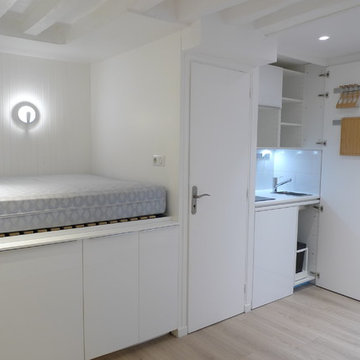
Dans 14m2 les espaces techniques sont limités au stricte minimum. La salle d'eau et la cuisine s'aligne sur la largeur du lit. Celui-ci a été surélevé pour utiliser l'espace comme surface de rangement et comme surface technique elle intègre donc le chauffe eau, et la machine à laver coté salle d'eau.
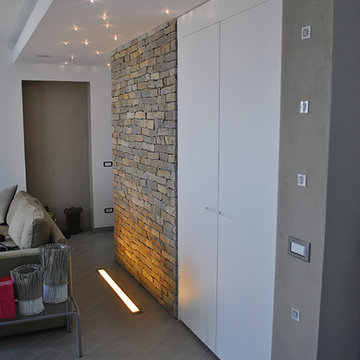
cielo stellato di cristalli di Swarovsky e fluorescente a pavimento per illuminare il muro in pierta

Custom media wall designed with the homeowners needs in mind. Floating shelves, decorative stone panels, and a Wellborn Cabinet open bench for storage and seating.
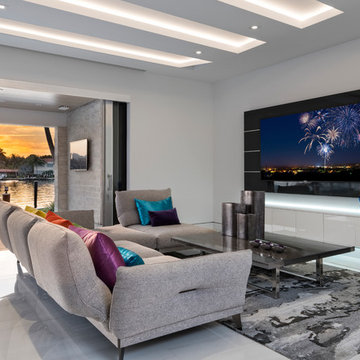
Custom TV Unit
Finish: Dark grey (silver sparkly) high gloss
Bottom Cabinet:
Finish: white painted high gloss
Stip LED light around cabinet

This loft space was transformed into a cozy media room, as an additional living / family space for entertaining. We did a textural lime wash paint finish in a light gray color to the walls and ceiling for added warmth and interest. The dark and moody furnishings were complimented by a dark green velvet accent chair and colorful vintage Turkish rug.
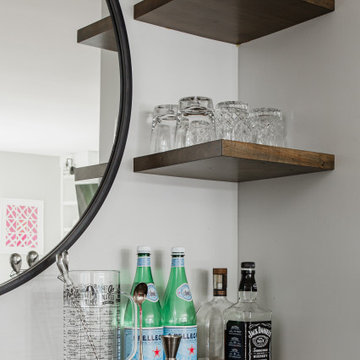
The built in bar area is the perfect addition to the inviting family room. A perfect space to entertain!
Grey Family Room Design Photos
6
