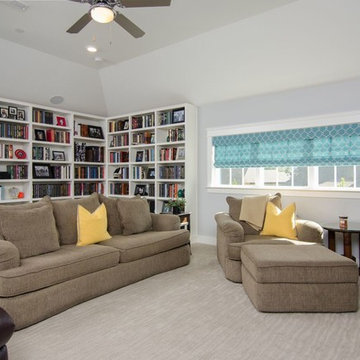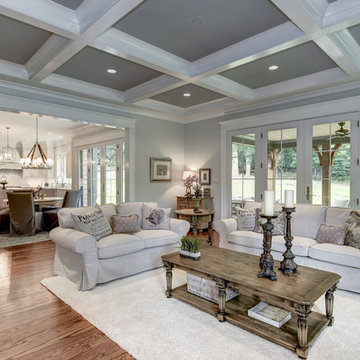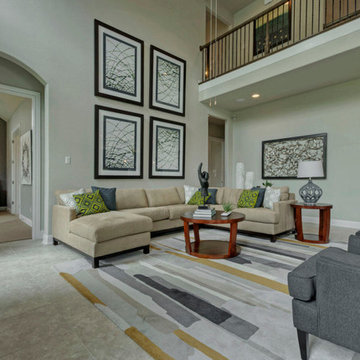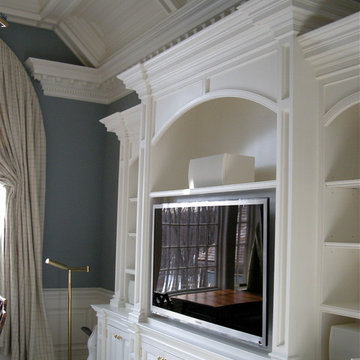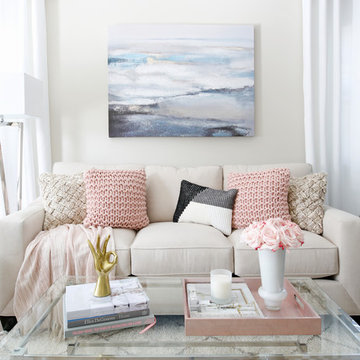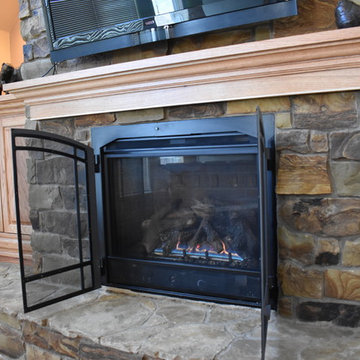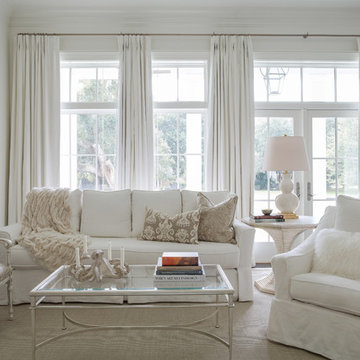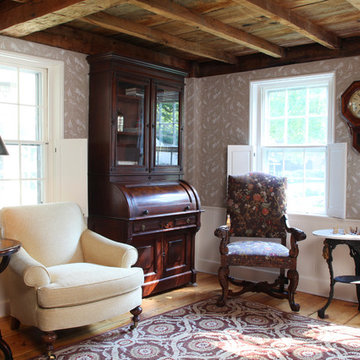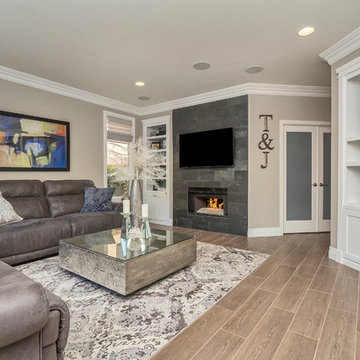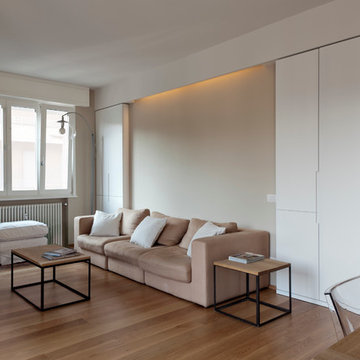Grey Family Room Design Photos
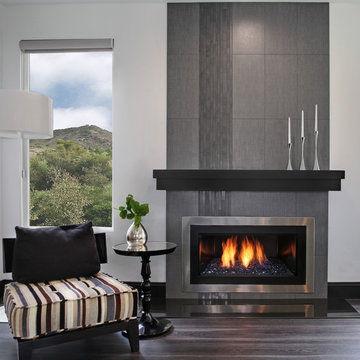
Large format porcelain tiles in a linen weave are interrupted by a cascade of linear, slate colored mosaics. The effect is a dramatic focal point for this contemporary family room. Photo by Jeri Koegel.

This basement needed a serious transition, with light pouring in from all angles, it didn't make any sense to do anything but finish it off. Plus, we had a family of teenage girls that needed a place to hangout, and that is exactly what they got. We had a blast transforming this basement into a sleepover destination, sewing work space, and lounge area for our teen clients.
Photo Credit: Tamara Flanagan Photography
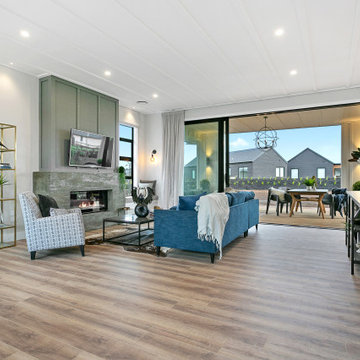
This is the highly anticipated David Reid Show home in Saint Kilda, Cambridge. Don’t forget to check out the statement features and warm design complemented by the Elkwood Honey Oak Laminate floors. Thank you David Reid Homes Waikato for the opportunity to work with you on this beautiful project.
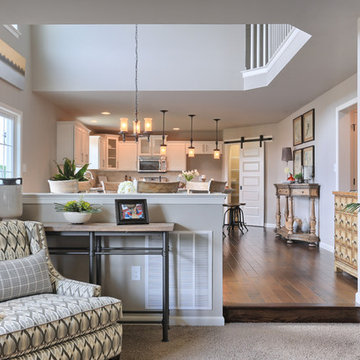
The sunken family room of the Falcon II model is open to the kitchen and two-story breakfast area.

The 2 story great room in our cottonwood provides an amazing view and plenty of natural light. This room features a massive floor to ceiling reclaimed wood fireplace and a large wagon wheel light fixture.
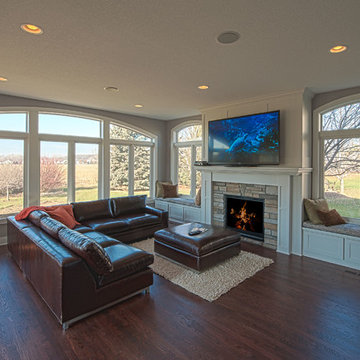
20' x 20' Room addition with trex roof top deck, built in benches , gas fireplace, wood floors
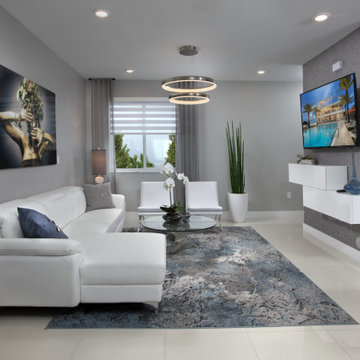
This modern family room features a modern white leather recliner sectional with stainless steel legs. The center coffee table features an sculptural base in polished stainless steel with a round glass top. Two comfortable white leather lounge chairs with stainless steel. The wall features a wallpaper reminiscent of cork with silver accents creating the backdrop for wall mount TV. Below, two white lacquer wall mount cabinets provide storage below the wall mount TV. Freestanding bookshelf in bark wood and stainless steel. On the opposite wall, a modern photography printed in Plexiglas art above the comfortable white leather sectional sofa. A modern abstract area rug, a snake grass in white planter and a modern table lamp are some of the accessories that add the finishing touches to this modern family room. All furniture, furnishings and accessories were provided by MH2G Furniture. Interior Design by Julissa De los Santos, ASID.
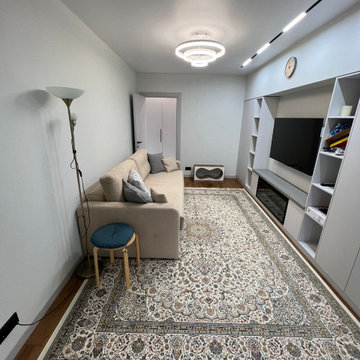
Ремонт квартиры на Щелковском шоссе под ключ на площади 88 м 2, С присоединением лоджий к жилой площади, демонтаж и возведение всех перегородок, полная замена всей инженерии и систем отопления, выравнивание стен и пола, полный капитальный ремонт вторичного жилья.

Velvets, leather, and fur just made sense with this sexy sectional and set of swivel chairs.
Grey Family Room Design Photos
3
