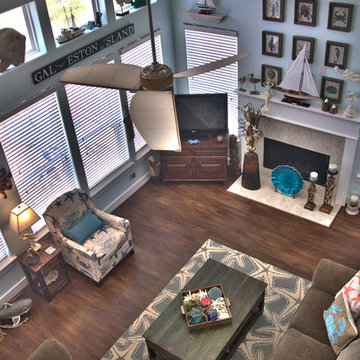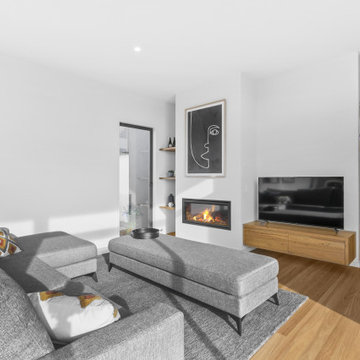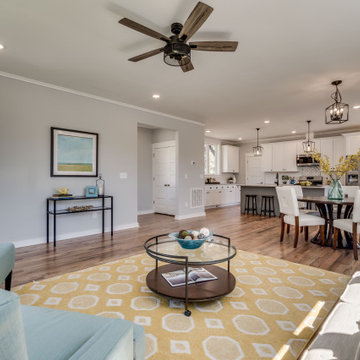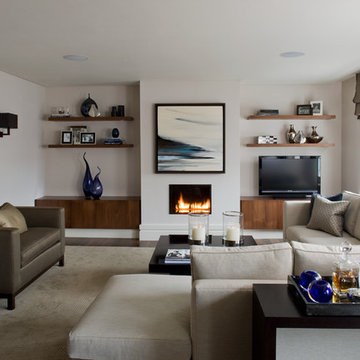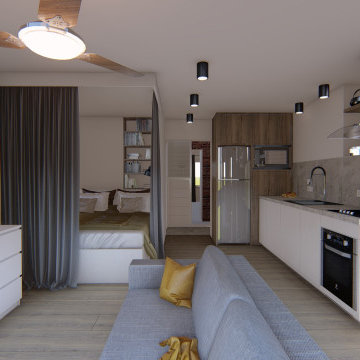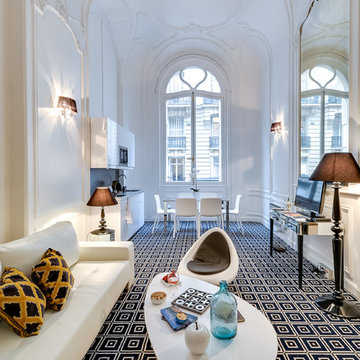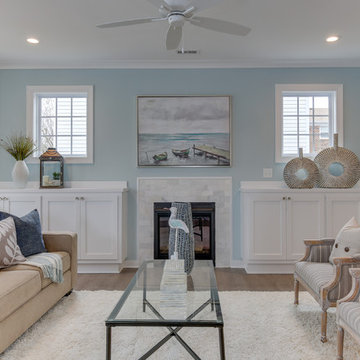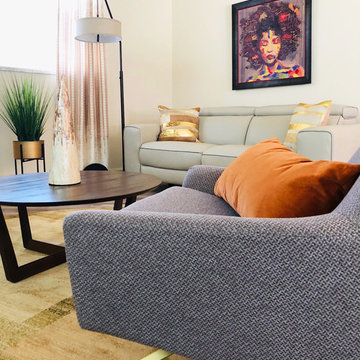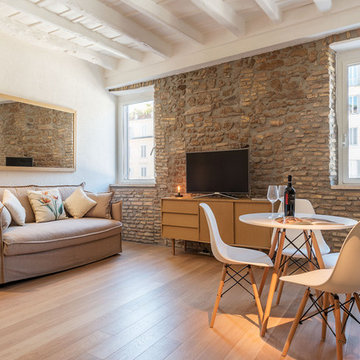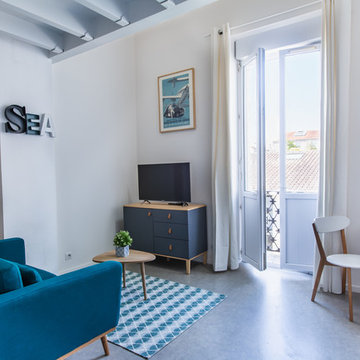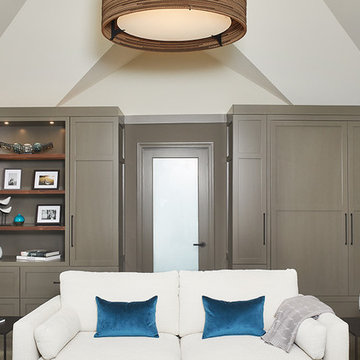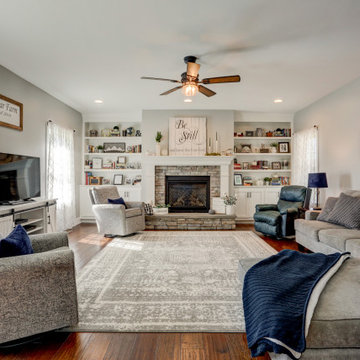Grey Family Room Design Photos with a Freestanding TV

The family room / TV room is cozy with full wall built-in with storage. The back of the shelving has wallcovering to create depth, texture and interest.
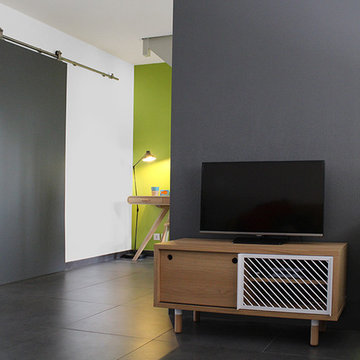
Le meuble T.V. s'appuie sur le mur écran entre le salon et l'entrée.
Photo O & N Richard
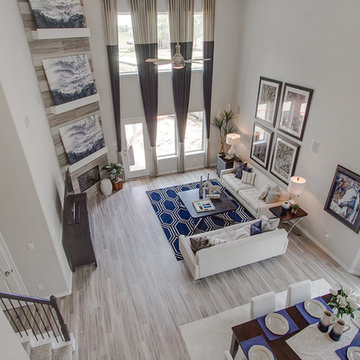
Newmark Homes is attuned to market trends and changing consumer demands. Newmark offers customers award-winning design and construction in homes that incorporate a nationally recognized energy efficiency program and state-of-the-art technology. View all our homes and floorplans www.newmarkhomes.com and experience the NEW mark of Excellence. Photo Credit: Premier Photography
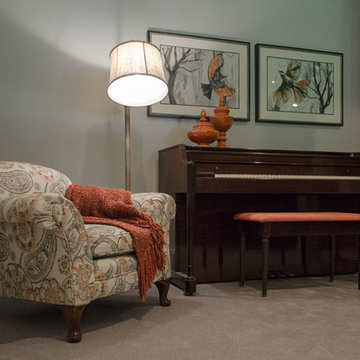
Adding Textures
We positioned the homeowner’s antique table behind the sectional for art projects and crafts. The homeowner’s rattan chairs add texture. The lamps – one with burlap shade and one with large glass base – bring in natural elements.The linen drapery panels frame the large window covered in a soft fabric shade. The antique sewing machine is the perfect size for the corner. The homeowner’s unique pottery and colorful artwork complete the vignette.
Piano Nook
The wall opposite the window is home for the family’s piano. We continued with our accents colors with the accessories, artwork, and textiles. The armed floor lamp is perfect for the low club chair we reupholstered in this fabulous paisley fabric. The black armoire houses toys, blankets and extra linens. The colorful artwork and small chair finish off the corner. The gray carpet with a subtle pattern is soft underfoot and the perfect backdrop for all of the pops of color dispersed through the large space. This Frankfort Home: Basement Family Room is a light airy space with pops of wonderful oranges and dark teals and proves that the basement does not have to be a dungeon or graveyard for your leftover furniture.
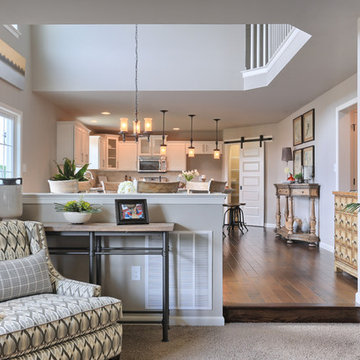
The sunken family room of the Falcon II model is open to the kitchen and two-story breakfast area.
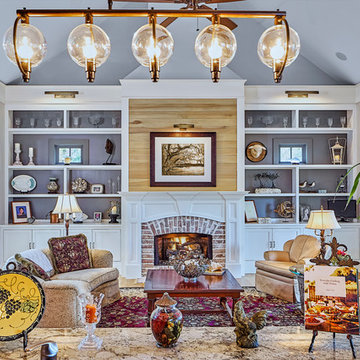
Beautiful and functional built-ins surrounding the fireplace. The whites and grays make this family room warm, inviting and calm - perfect for relaxing after a hard day of work. The brick fireplace surround is done in an absolute white detailed wood with poplar buttboard above the mantle - quite striking. A vaulted ceiling, beautiful globe lighting and French Sliders all contribute to the feeling of lightness in this room.
Grey Family Room Design Photos with a Freestanding TV
3
