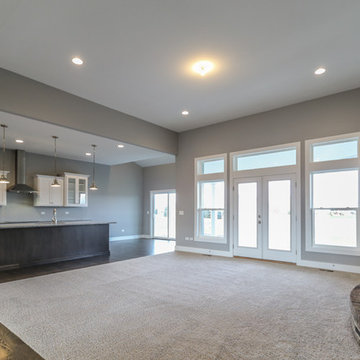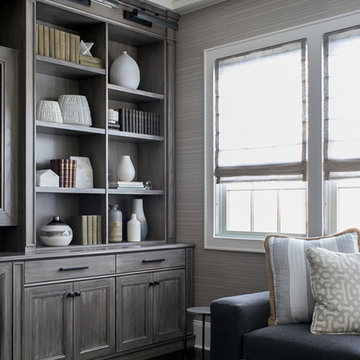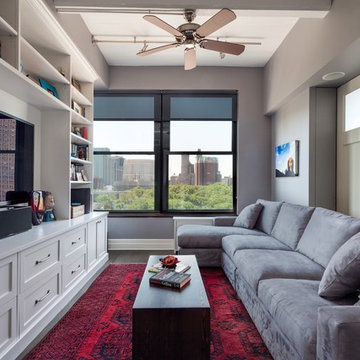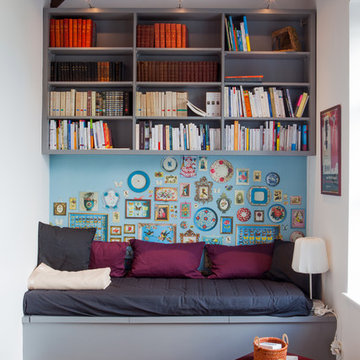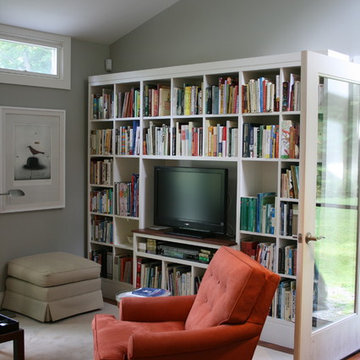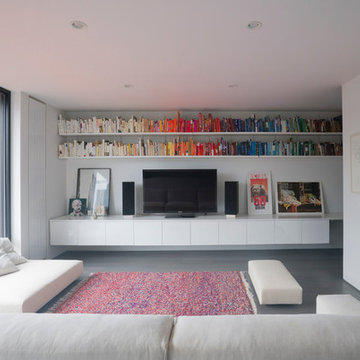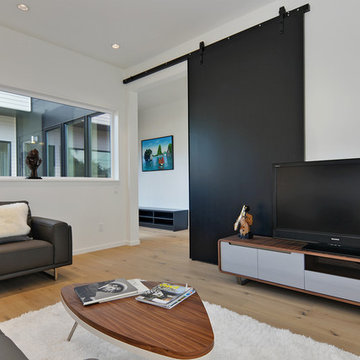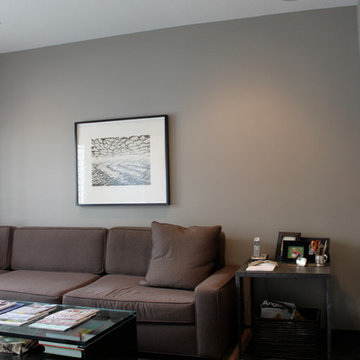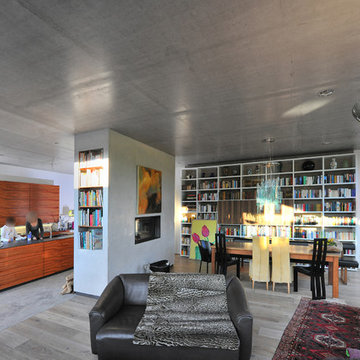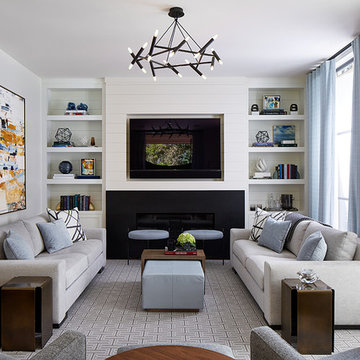Grey Family Room Design Photos with a Library
Refine by:
Budget
Sort by:Popular Today
1 - 20 of 1,006 photos
Item 1 of 3

Behind the rolling hills of Arthurs Seat sits “The Farm”, a coastal getaway and future permanent residence for our clients. The modest three bedroom brick home will be renovated and a substantial extension added. The footprint of the extension re-aligns to face the beautiful landscape of the western valley and dam. The new living and dining rooms open onto an entertaining terrace.
The distinct roof form of valleys and ridges relate in level to the existing roof for continuation of scale. The new roof cantilevers beyond the extension walls creating emphasis and direction towards the natural views.
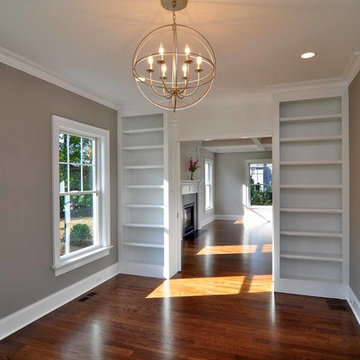
2015 Connecticut Home Builders and Remodelers Association HOBI Award for Best Fairfield County Spec
Home $1-2 Million
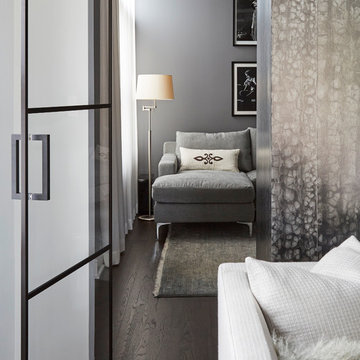
A pair of steel pivot doors lead from the formal living area to a private TV/Family room. Photo by Mike Kaskel
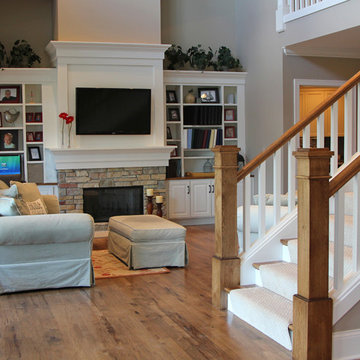
This home was built by Lowell Management. Todd Cauffman was the architect, Peggy Helgeson from Geneva Cabinet and Bella Tile and Stone. Beth Welsh Interior Changes
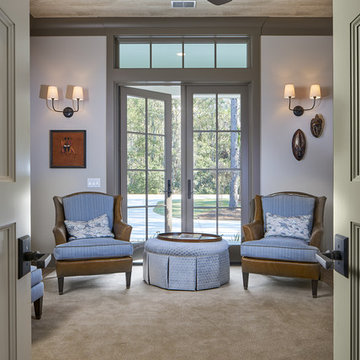
Family room or den with French doors leading outside. This is a lovely room with exposed beams, wood look ceiling, wide plank hardwood flooring, wall sconces, ceiling fan, French doors with transom windows for even more light...all the elements work together to create a calm and soothing look. The crown molding is gray, as is the rest of the trim, against a light gray wall. This is sure to be a favorite spot in this home.
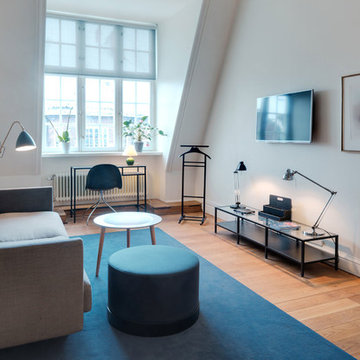
Auftrag war es ein Zimmer zu gestalten, das vielfältig genutzt werden kann. Zum Fernsehschauen, Arbeiten, Lesen und mit einem Schlafsofa für Gäste.
( Entwurf und Umsetzung als Mitarbeiterin für Equator Architekten Stockholm)
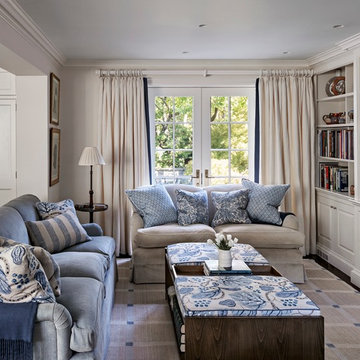
Robert Benson For Charles Hilton Architects
From grand estates, to exquisite country homes, to whole house renovations, the quality and attention to detail of a "Significant Homes" custom home is immediately apparent. Full time on-site supervision, a dedicated office staff and hand picked professional craftsmen are the team that take you from groundbreaking to occupancy. Every "Significant Homes" project represents 45 years of luxury homebuilding experience, and a commitment to quality widely recognized by architects, the press and, most of all....thoroughly satisfied homeowners. Our projects have been published in Architectural Digest 6 times along with many other publications and books. Though the lion share of our work has been in Fairfield and Westchester counties, we have built homes in Palm Beach, Aspen, Maine, Nantucket and Long Island.
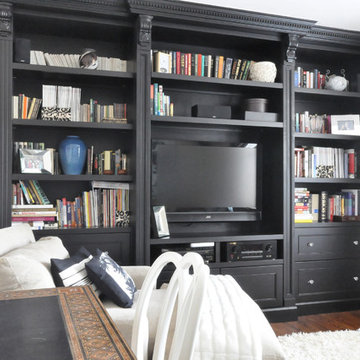
We chose to convert the third bedroom into a Den suitable for movie watching and doubling as a home office. We custom designed and had built this impressive millwork to house the TV and book collection along with being able to hide "stuff." Instead of closing in the space, this dramatic built in visually expanded the space which was complimented by this tone on tone floral damask wallpaper.
Grey Family Room Design Photos with a Library
1
