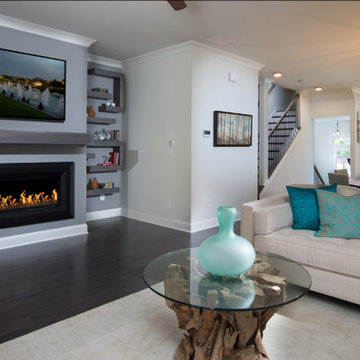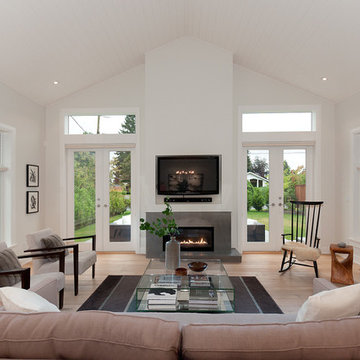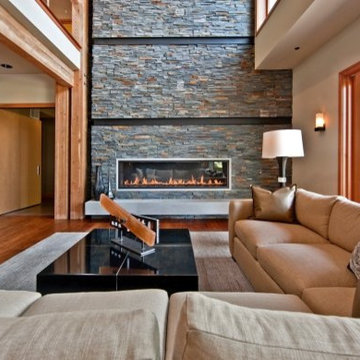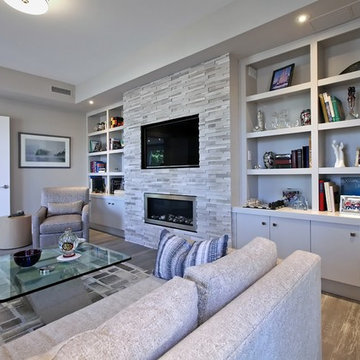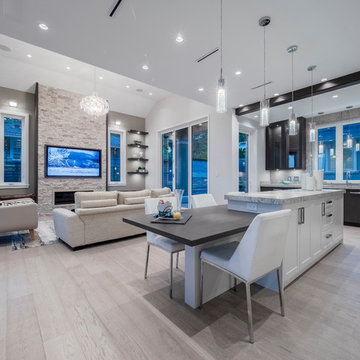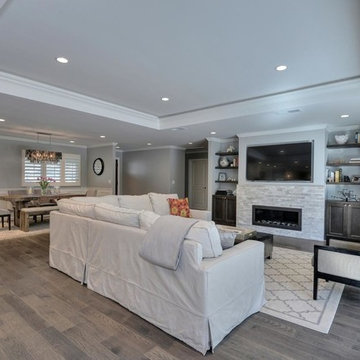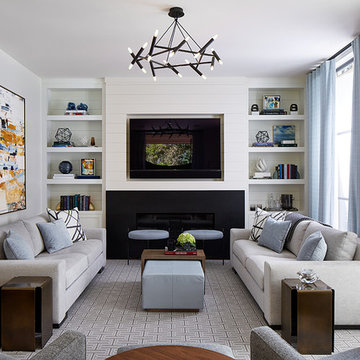Grey Family Room Design Photos with a Ribbon Fireplace

This new house is located in a quiet residential neighborhood developed in the 1920’s, that is in transition, with new larger homes replacing the original modest-sized homes. The house is designed to be harmonious with its traditional neighbors, with divided lite windows, and hip roofs. The roofline of the shingled house steps down with the sloping property, keeping the house in scale with the neighborhood. The interior of the great room is oriented around a massive double-sided chimney, and opens to the south to an outdoor stone terrace and garden. Photo by: Nat Rea Photography
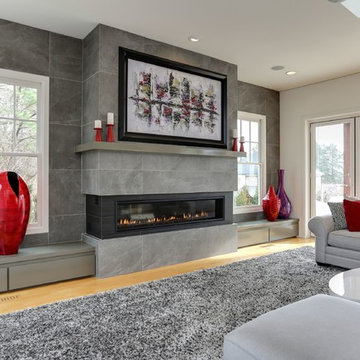
Luxurious Family Room with a 72" Modern Linear Fireplace and original artwork by local Raleigh Artist. The artwork lifts up to display television behind.
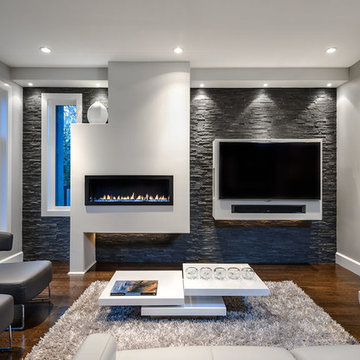
Joshua Lawrence
Jenny Martin Design
Domingo & Co
White architectural fireplace against a gray stone wall with potlights complement the large TV and the silver shag rug and the sleek leather furniture.
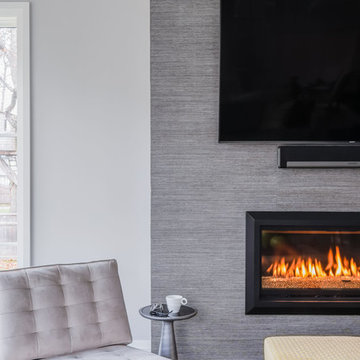
with the fireplace all being the focal point of the room we really wanted to make s splash. We used "Porcelanosa" Tile with soft blue and grey stripes, to create an appearance of linen wallpaper.
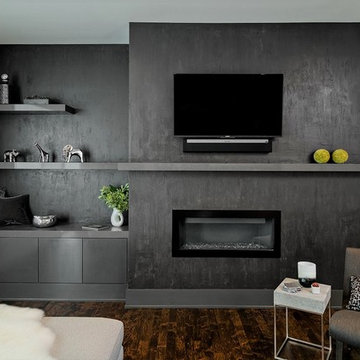
Great Room's Fireplace and Entertainment Wall
Photo Credit: Mark Ehlen, Ehlen Creative
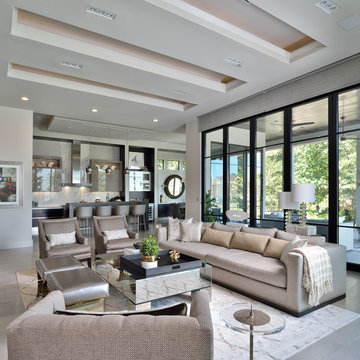
These doors were provided by Jon Long of NewLuxe Bath Glass. To know more, see this link: https://www.houzz.com/pro/mirrorcleframeshouston/mirrorcle-frames-houston
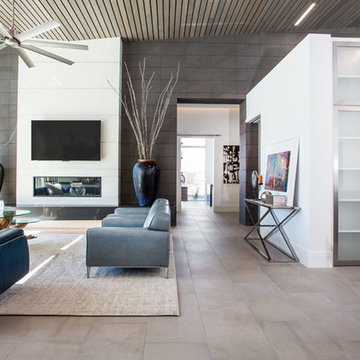
The Hive
Custom Home Built by Markay Johnson Construction Designer: Ashley Johnson & Gregory Abbott
Photographer: Scot Zimmerman
Southern Utah Parade of Homes
Grey Family Room Design Photos with a Ribbon Fireplace
1
