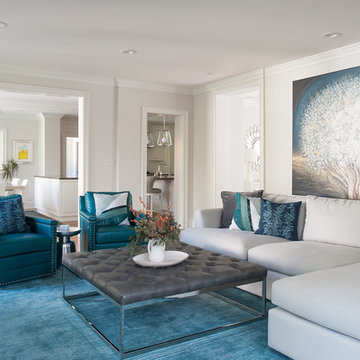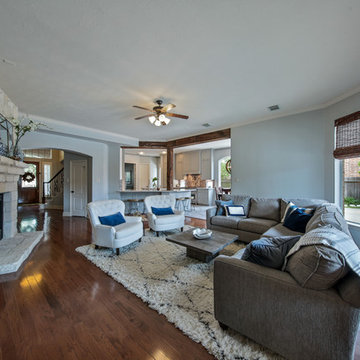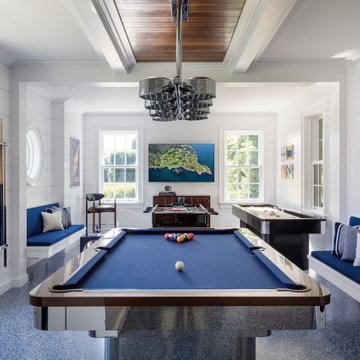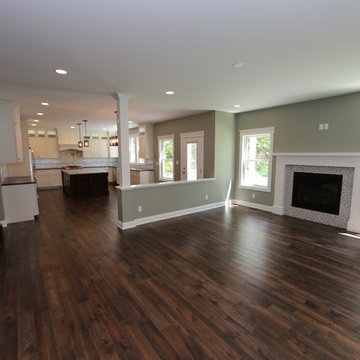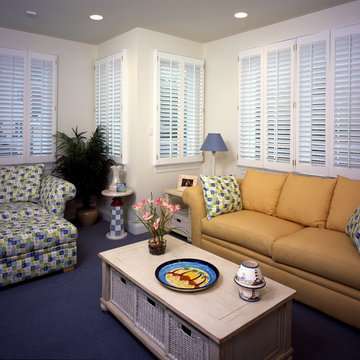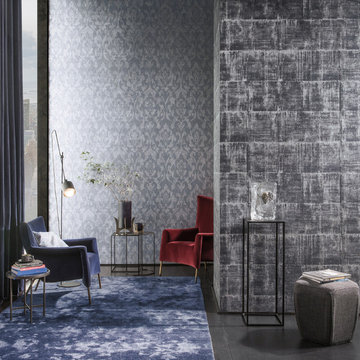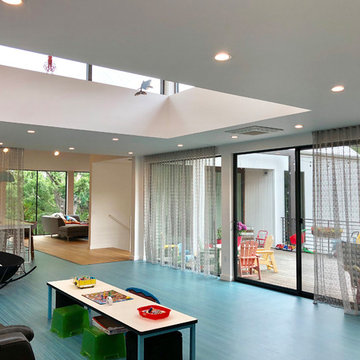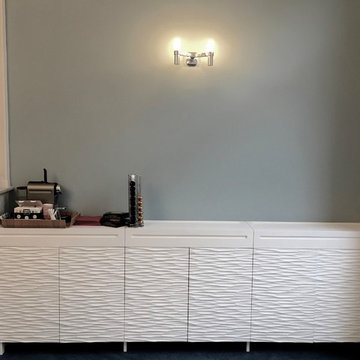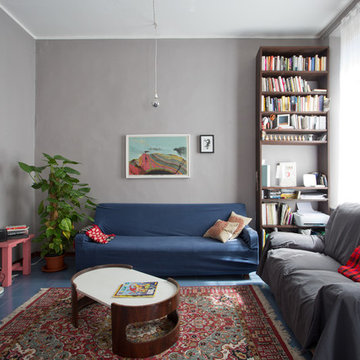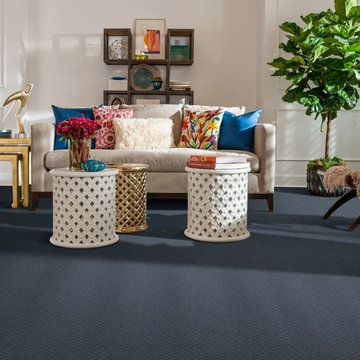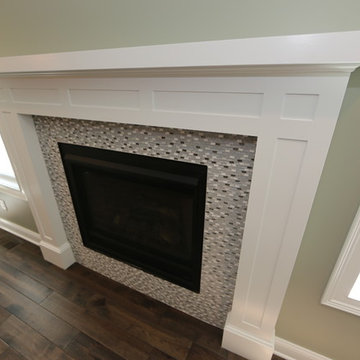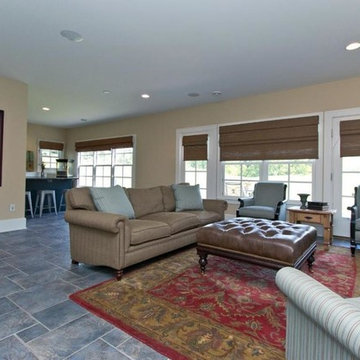Grey Family Room Design Photos with Blue Floor
Refine by:
Budget
Sort by:Popular Today
1 - 20 of 34 photos
Item 1 of 3
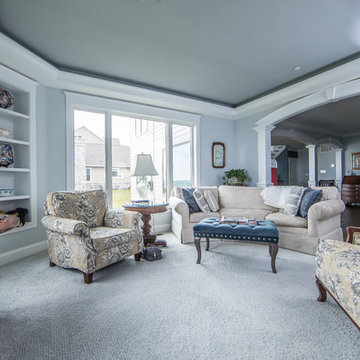
The traditional theme of this home is still present in this room, however, we see touches of beach in the beige furniture and subtle decor. With large windows, there are perfect views of the water.
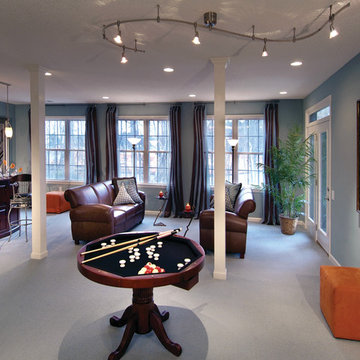
Homeowners can appreciate increased privacy while the natural light comes through when window film is installed Photo Courtesy of Eastman
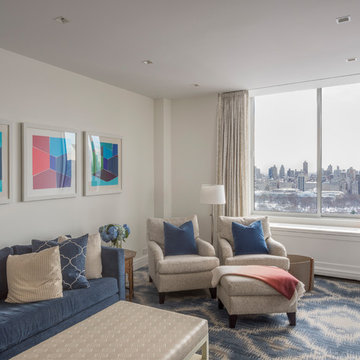
The Family Room is located adjacent to the large kitchen and breakfast room. The sectional sofa and armchairs sit on a custom carpet and face a 65" TV wall mounted above a media console.
photo by Josh Nefsky
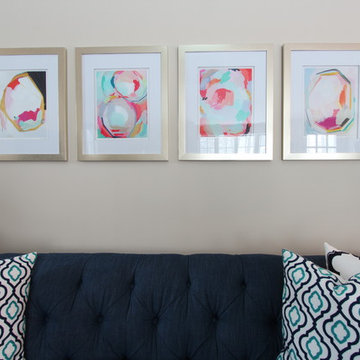
Simple gold frames adorn abstract Britt Bass prints.
http://www.brittbass.com/prints/
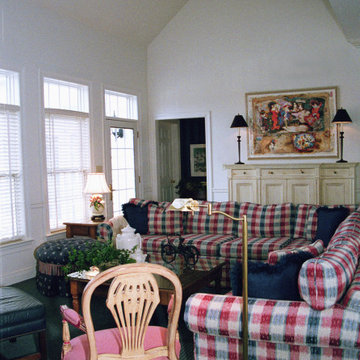
This cheerful and inviting family room full of whimsy touts a large, bold checkered sectional calmed by the two-tone blue berber carpeting and specialty painted chair. Tall console and fanciful art piece above renders scale + balance to very high ceiling peak. Handmade porcelain tulip lamp and dormer windows with a splash of red add an element of surprise.
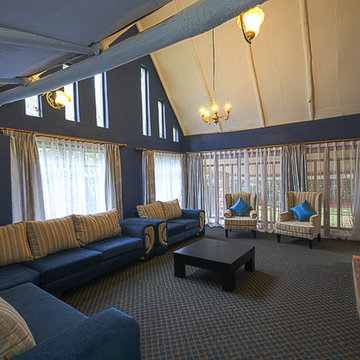
This is the area where group meetings happen. We chose the colour blue because it is a calm colour. We wanted people to come into a place where they can feel relaxed as well as significantly different viz the dining area. This is an area for introspection and meditation and sharing. A quiet place.
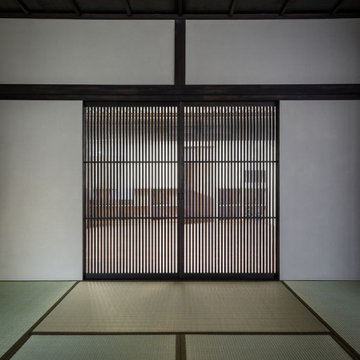
此の築百年の住宅のコア(核)的存在は、リノベーションした後でも、そうあり続けるために敢えて妙な改造は加えず、出来るだけ以前のままの姿を残しました。床は以前の棹縁天井を再利用、黒塗装して漆和紙を貼りました。また壁の古い聚楽を掻き落として下地から新しい聚楽を左官しました。色は白聚楽として部屋全体を明るくしました。また建具については板戸は再利用、襖は細密縦繁格子戸に入れ替え、障子もモダンなデザイン組子の障子に入れ替えました。また従来は吊り下げ式の照明でしたがホコリのメンテナンスを楽にするためにブラック色のダウンライトとしました。床の間廻りは従前のまま、床板・床框・落し掛けは既存のものをそのまま再利用しました。
Grey Family Room Design Photos with Blue Floor
1

