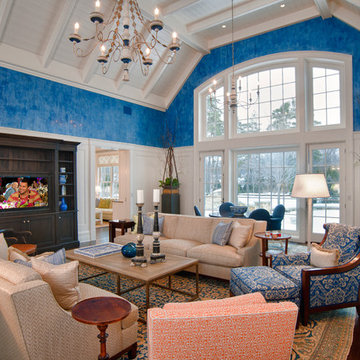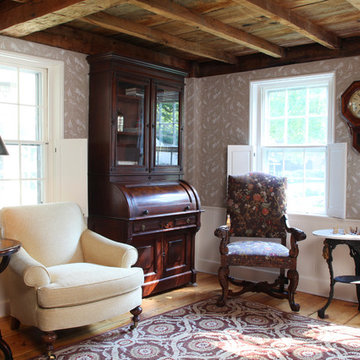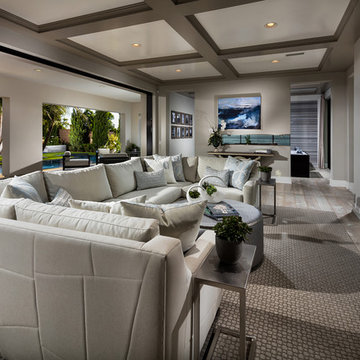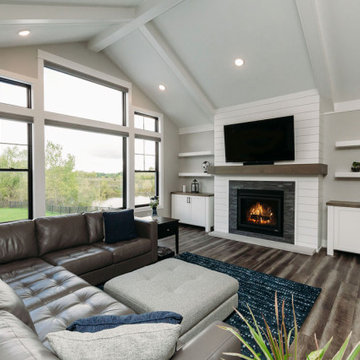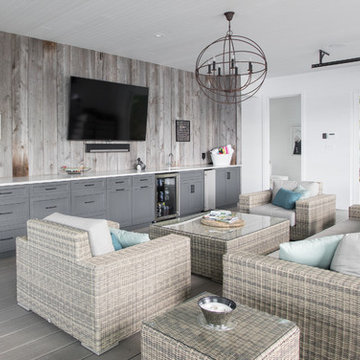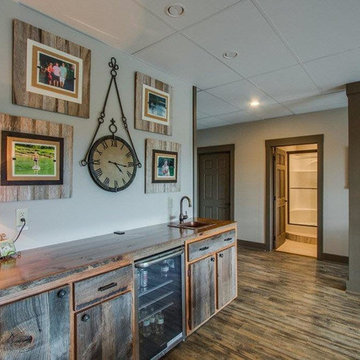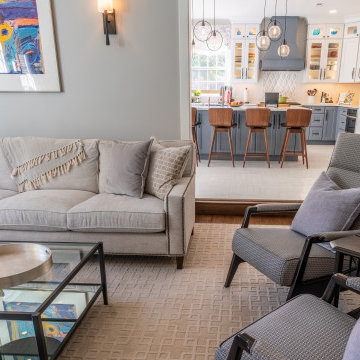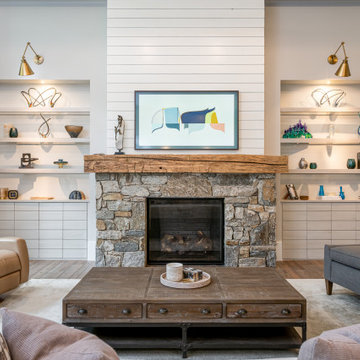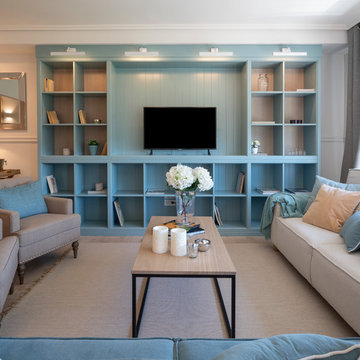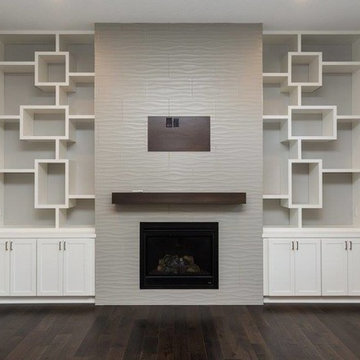Grey Family Room Design Photos with Brown Floor
Refine by:
Budget
Sort by:Popular Today
121 - 140 of 3,701 photos
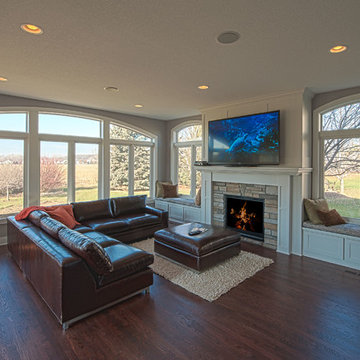
20' x 20' Room addition with trex roof top deck, built in benches , gas fireplace, wood floors
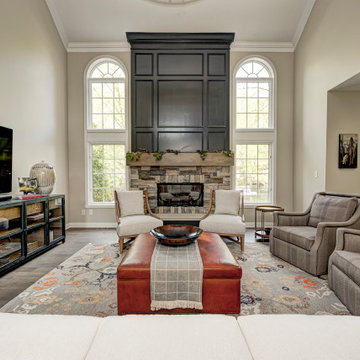
With a vision to blend functionality and aesthetics seamlessly, our design experts embarked on a journey that breathed new life into every corner.
Abundant seating, an expanded TV setup, and a harmonious blend of vivid yet cozy hues complete the inviting ambience of this living room haven, complemented by a charming fireplace.
Project completed by Wendy Langston's Everything Home interior design firm, which serves Carmel, Zionsville, Fishers, Westfield, Noblesville, and Indianapolis.
For more about Everything Home, see here: https://everythinghomedesigns.com/
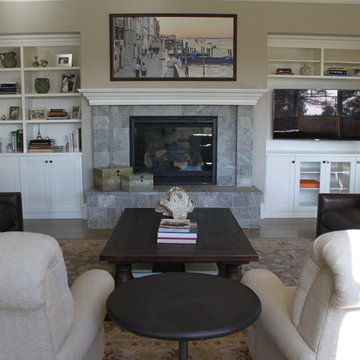
This design plan reflects this client's elegant, yet warm style sensibilities with rich textures and refined accents. A subtle and soothing color palette was chosen to enhance the connection between the rooms of the home.
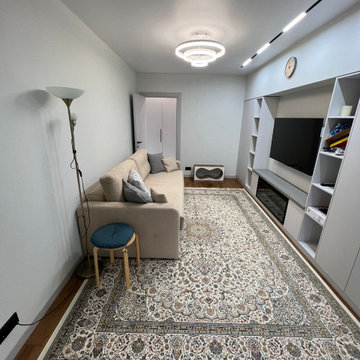
Ремонт квартиры на Щелковском шоссе под ключ на площади 88 м 2, С присоединением лоджий к жилой площади, демонтаж и возведение всех перегородок, полная замена всей инженерии и систем отопления, выравнивание стен и пола, полный капитальный ремонт вторичного жилья.
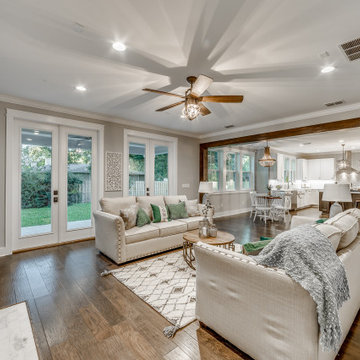
Created for a second-time homebuyer, DreamDesign 38 is a cottage-style home designed to fit within the historic district of Ortega. While the exterior blends in with the existing neighborhood, the interior is open, contemporary and well-finished. Wood and marble floors, a beautiful kitchen and large lanai create beautiful spaces for living. Four bedrooms and two and half baths fill this 2772 SF home.
Grey Family Room Design Photos with Brown Floor
7
