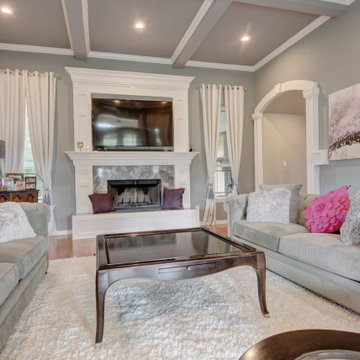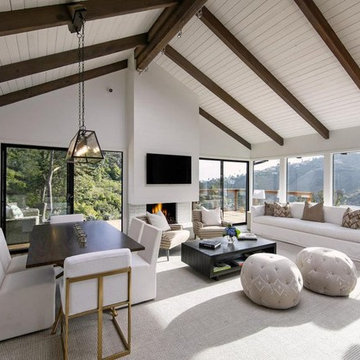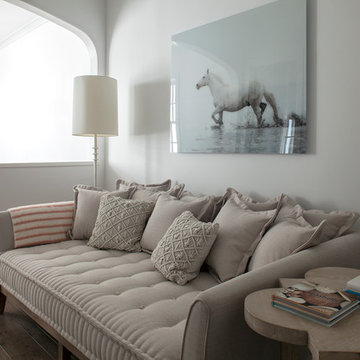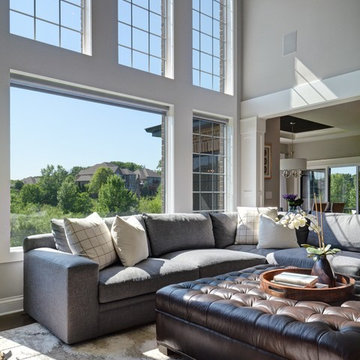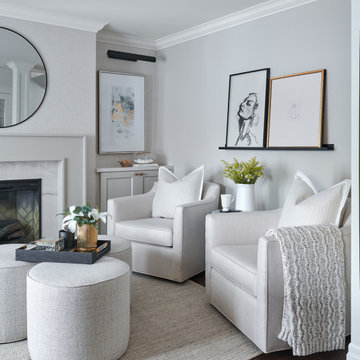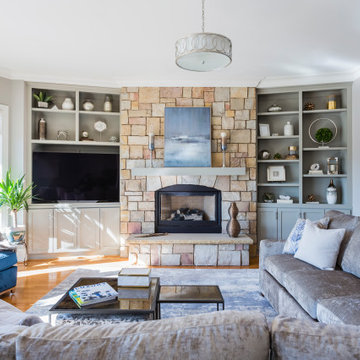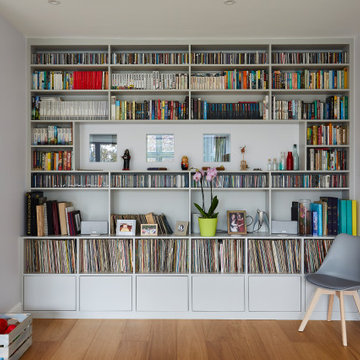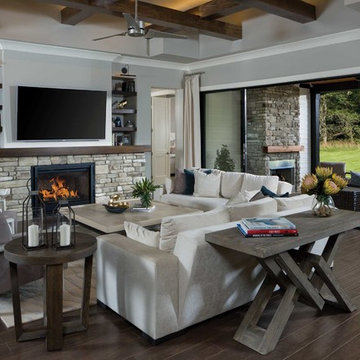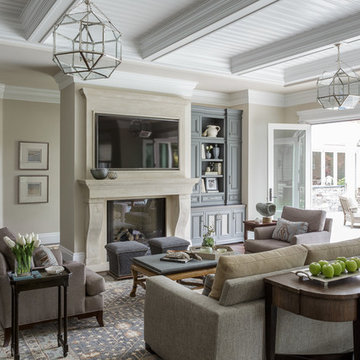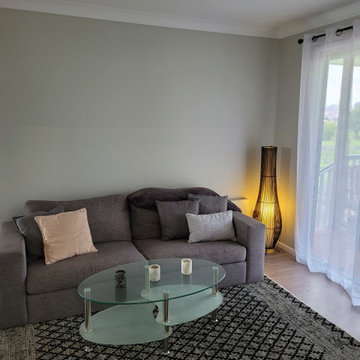Grey Family Room Design Photos with Brown Floor
Refine by:
Budget
Sort by:Popular Today
81 - 100 of 3,704 photos
Item 1 of 3
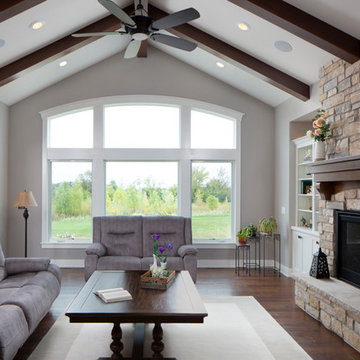
Vaulted stained beamed ceiling with arched grand window and the Chilton Brown stone fireplace draws your attention into this great room. Side built in inset flat panel cabinets mimic the kitchen cabinets with open shelving for collectables. The character grade hickory hardwood floors provide a warmth to this vast room. (Ryan Hainey)
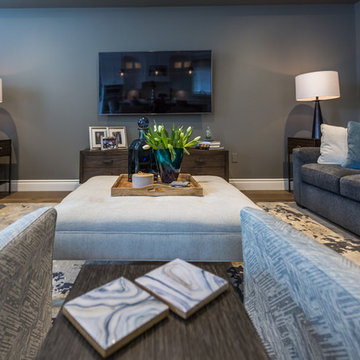
This family room was separated by a wall between the kitchen but is now open so entertaining and family living can be easier for all. A comfortable seating area consists of 2 large sofas facing each other with a large ottoman that doubles for a coffee table and 2 swivel chairs that can easier turn to the kitchen for conversing with the chef!

Rebecca Purdy Design | Toronto Interior Design | Entire Home Renovation | Architect Endes Design Inc. | Contractor Doug Householder | Photography Leeworkstudio, Katrina Lee
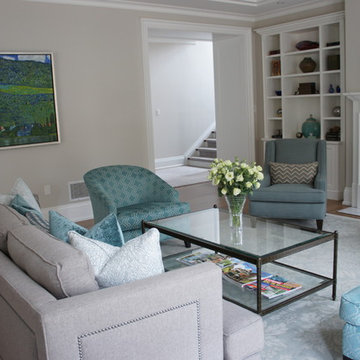
Custom Home realized by Silverpoint Fine Homes. Interior Design by Natalie Mirabelli, NM INTERIORS.

The library/study area on the second floor serves as quiet transition between the public and private domains of the house.
Photo Credit: Dale Lang
Grey Family Room Design Photos with Brown Floor
5
