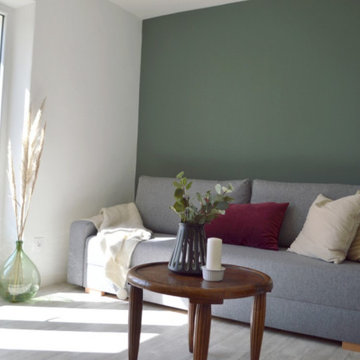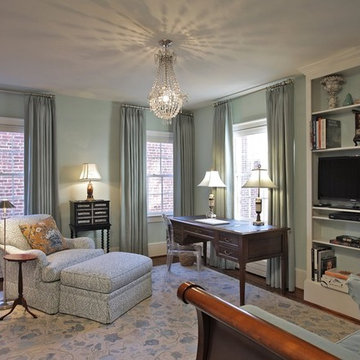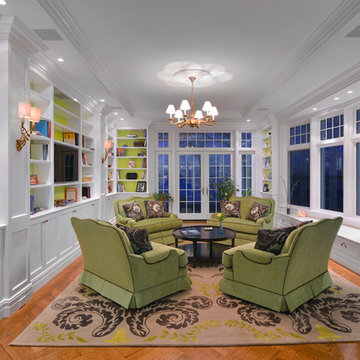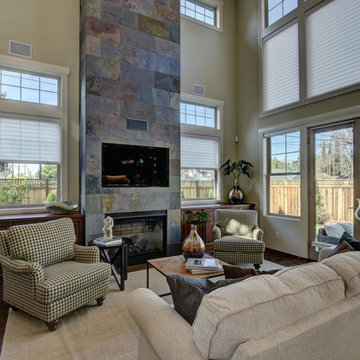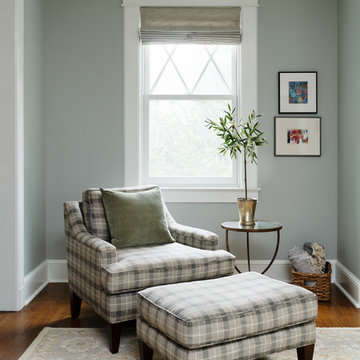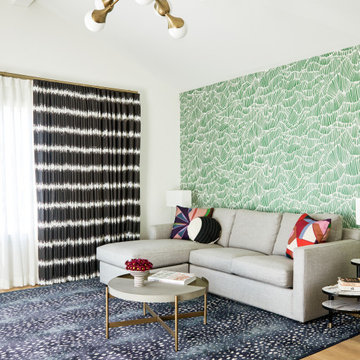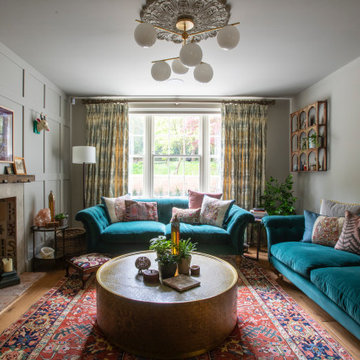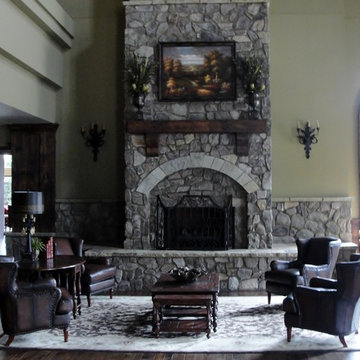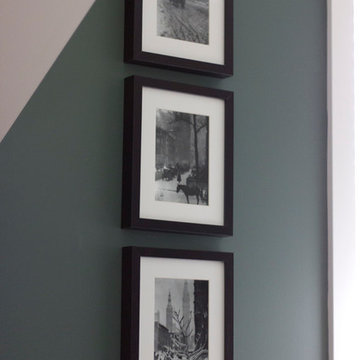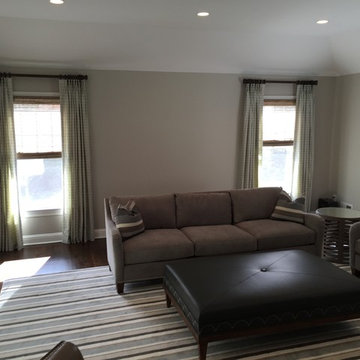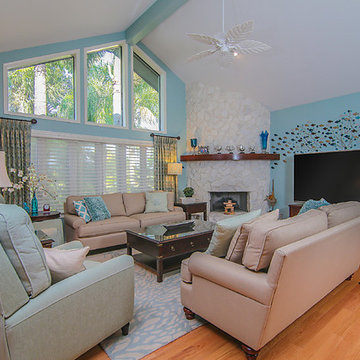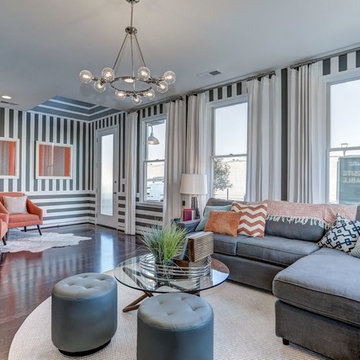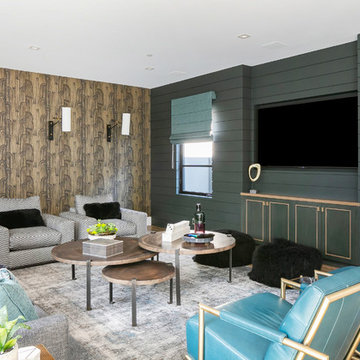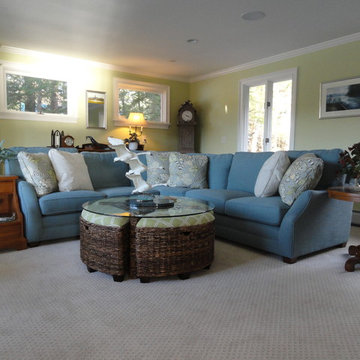Grey Family Room Design Photos with Green Walls
Refine by:
Budget
Sort by:Popular Today
21 - 40 of 237 photos
Item 1 of 3
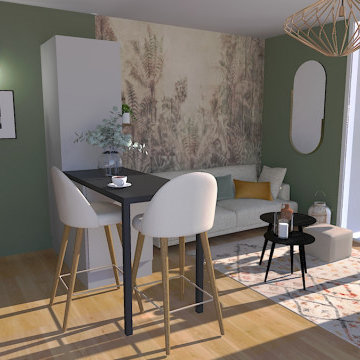
Apporter une décoration "cosy " et naturelle , compléter l'espace cuisine (en partie déjà existante par le promoteur)
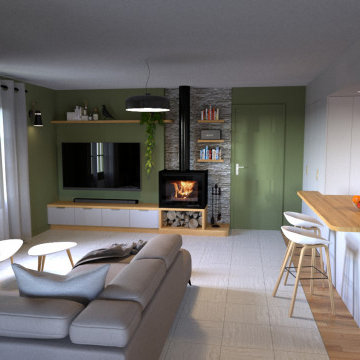
Conception et réaménagement d’une pièce de vie.
Les circulations et la cuisine ont été entièrement repensées.
/ 2023 / VENDÉE / 56M² / EN COURS D’ÉTUDE /
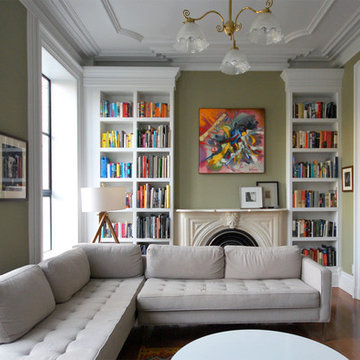
This "back parlor" serves as the Family Room. The major move here involved removing built-in cabinetry that was no longer needed, and adding in a third window. We worked closely with local window experts and millworkers to preserve the historic integrity. The sectional is from Blu Dot; we like this piece because it offers lots of seating but is compact enough for smaller rooms.
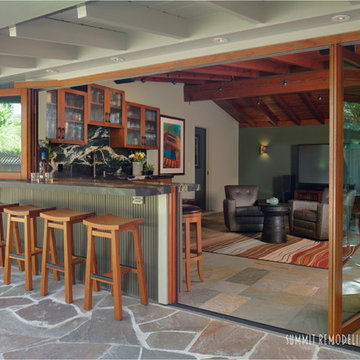
This beautiful built-in bar showcases the size and function of this 1950's home. An open concept, convenient peninsula, and warm touches in the natural wood and stone lend a comfortable yet clean line design. Cozy, intimate movie nights or fabulous cocktail parties; this space accommodates a full range of life's possibilities.

The main family room for the farmhouse. Historically accurate colonial designed paneling and reclaimed wood beams are prominent in the space, along with wide oak planks floors and custom made historical windows with period glass add authenticity to the design.
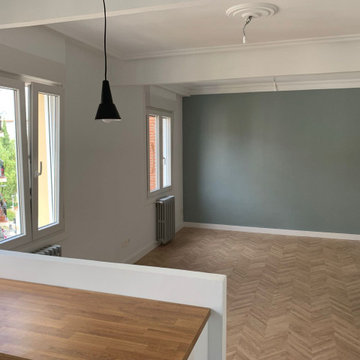
En el Salón Comedor se tiran todos los tabiques intermedios pero recuperando y restaurando molduras. Dejando además paso entre la cocina y esta estancia para ganar aun más amplitud. Cambio de todas las carpinterías exteriores consiguiendo ahorro energético y aislamiento acústico.
Grey Family Room Design Photos with Green Walls
2
