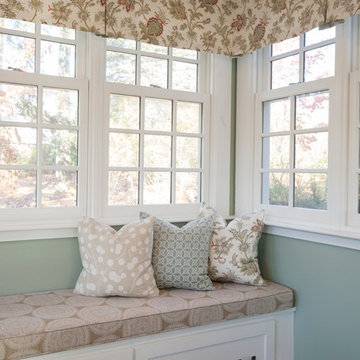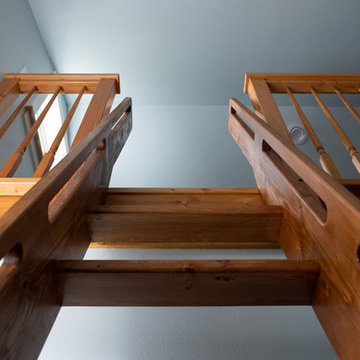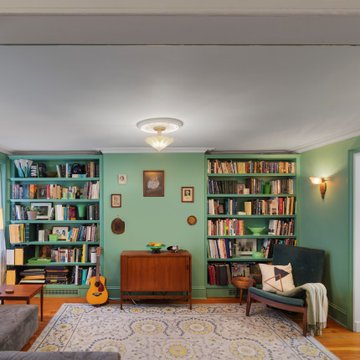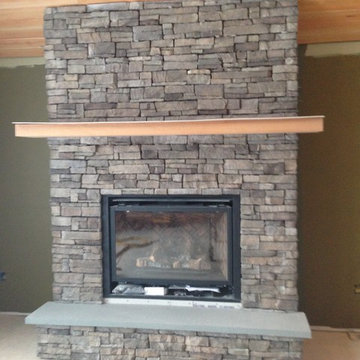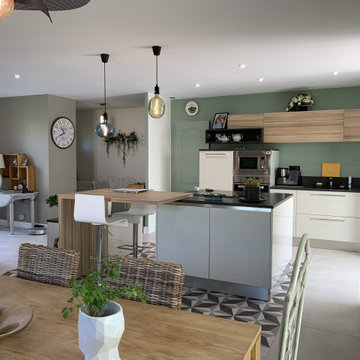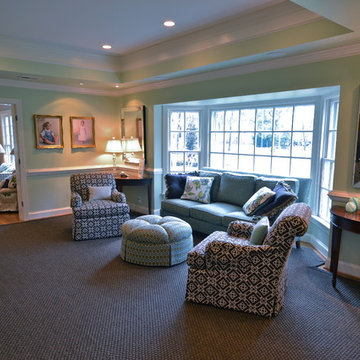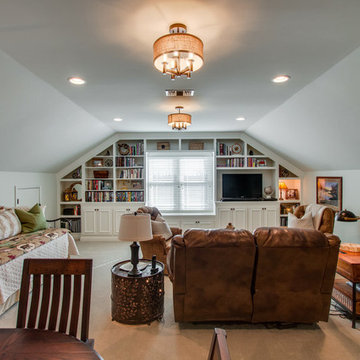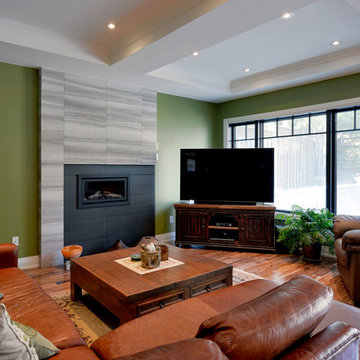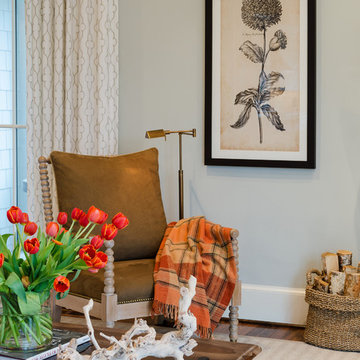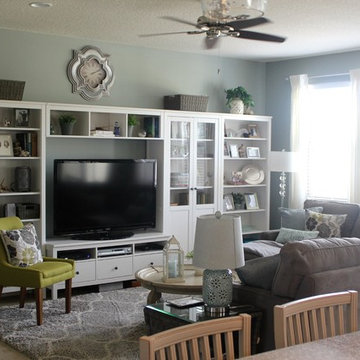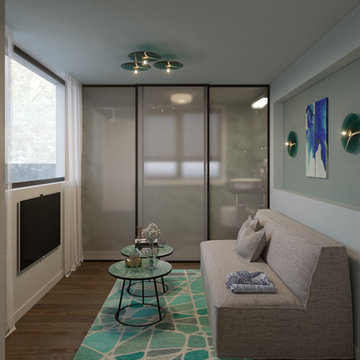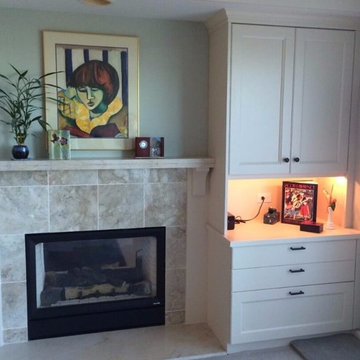Grey Family Room Design Photos with Green Walls
Refine by:
Budget
Sort by:Popular Today
61 - 80 of 237 photos
Item 1 of 3
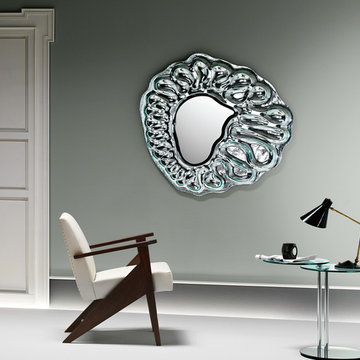
Designed by Xavier Lust for Fiam Italia, Caldeira Mirror is an impressive masterpiece with commanding presence. Featuring an 8mm, high-temperature fused glass with silvered back, Caldeira Designer Mirror incorporates an avant-garde, artistic motif inspired by volcanic aftermath that depicts turbulent whirls into its frame.
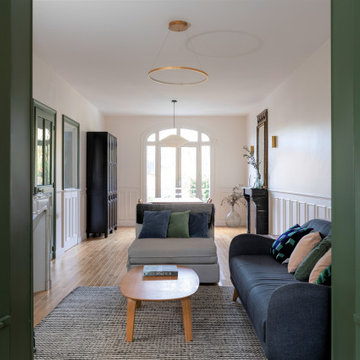
Une maison au charme ancien - Projet Chantilly
Pour ce projet nous avons remis au goût des propriétaires cette maison ancienne de 150 m2 tout en gardant le charme de l'ancien.
Au rez-de-chaussée la couleur Eucalyptus habille la grande Bibliothèque réalisée sur mesure ainsi que les boiseries de l'entrée et du séjour.
La nouvelle cuisine arbore un look bicolore et accueille un coin repas.
La pièce est baignée de lumière avec sa grande fenêtre et sa nouvelle porte en verre qui donne sur la terrasse.
À l'étage les salles de bains sous pente ont été optimisées pour être fonctionnelles et esthétiques.
Résultat : une maison chaleureuse et fonctionnelle où il fait bon vivre !
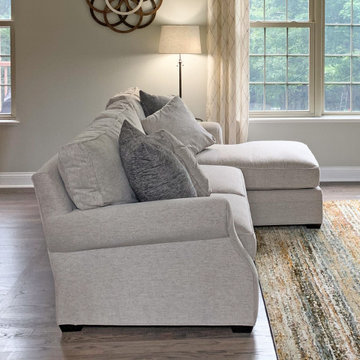
This homeowner had recently bought couches but needed some décor inspiration to put the finishing touches on the room. The goal was to lighten the wall and fireplace mantle colors with new colors, add draperies, rug, organizational pieces and décor to bring the space from dark and traditional to light and transitional. The homeowner also wanted to keep a statement piece of art and the sage green cabinetry of the kitchen. These spaces ended up being the perfect blend of warm and cool neutrals. The family enjoys cozying in to spend time together and family comments about how much they love the lighter feel.
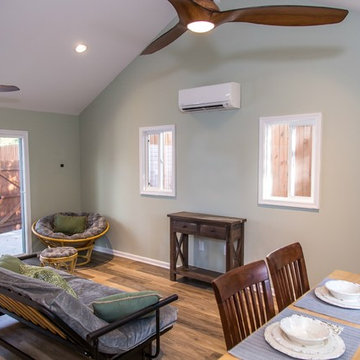
Many families ponder the idea of adding extra living space for a few years before they are actually ready to remodel. Then, all-of-the sudden, something will happen that makes them realize that they can’t wait any longer. In the case of this remodeling story, it was the snowstorm of 2016 that spurred the homeowners into action. As the family was stuck in the house with nowhere to go, they longed for more space. The parents longed for a getaway spot for themselves that could also double as a hangout area for the kids and their friends. As they considered their options, there was one clear choice…to renovate the detached garage.
The detached garage previously functioned as a workshop and storage room and offered plenty of square footage to create a family room, kitchenette, and full bath. It’s location right beside the outdoor kitchen made it an ideal spot for entertaining and provided an easily accessible bathroom during the summertime. Even the canine family members get to enjoy it as they have their own personal entrance, through a bathroom doggie door.
Our design team listened carefully to our client’s wishes to create a space that had a modern rustic feel and found selections that fit their aesthetic perfectly. To set the tone, Blackstone Oak luxury vinyl plank flooring was installed throughout. The kitchenette area features Maple Shaker style cabinets in a pecan shell stain, Uba Tuba granite countertops, and an eye-catching amber glass and antique bronze pulley sconce. Rather than use just an ordinary door for the bathroom entry, a gorgeous Knotty Alder barn door creates a stunning focal point of the room.
The fantastic selections continue in the full bath. A reclaimed wood double vanity with a gray washed pine finish anchors the room. White, semi-recessed sinks with chrome faucets add some contemporary accents, while the glass and oil-rubbed bronze mini pendant lights are a balance between both rustic and modern. The design called for taking the shower tile to the ceiling and it really paid off. A sliced pebble tile floor in the shower is curbed with Uba Tuba granite, creating a clean line and another accent detail.
The new multi-functional space looks like a natural extension of their home, with its matching exterior lights, new windows, doors, and sliders. And with winter approaching and snow on the way, this family is ready to hunker down and ride out the storm in comfort and warmth. When summer arrives, they have a designated bathroom for outdoor entertaining and a wonderful area for guests to hang out.
It was a pleasure to create this beautiful remodel for our clients and we hope that they continue to enjoy it for many years to come.
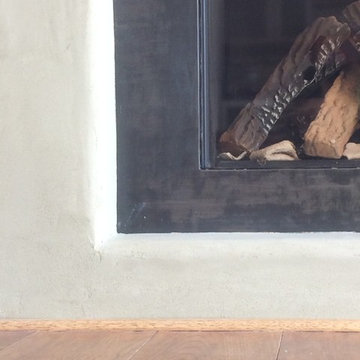
For an industrial look, a vertically aligned fireplace by Ortal Fireplace is inset behind a patina'ed sheet metal panel and wrapped in a plaster surround hand finished with American Clay
Metalwork: Lee Crowley
A Metal surround was recessed behind a hand-plastered wall
American Clay artist: Orit Yanai, San Francisco
Steel artist: Lee Crowley http://www.leecrowleyart.com
Tali Hardonag
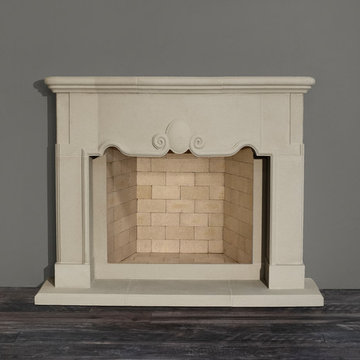
This finely proportioned 17th Century mantel, with an ornately carved overmantel, features distinctive, supple curving lines and a delicate shell carving at its center. It truly captures the essence of the Isabella.
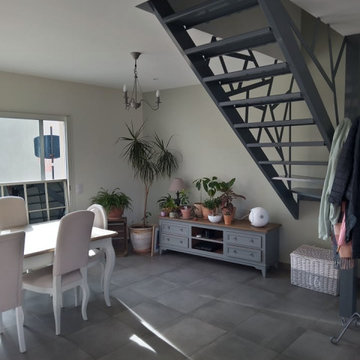
Un vert d'eau pour apporter de la fraîcheur, du bien-être et "adoucir" cet escalier proéminent .
Teinte : Mizzle de chez Farrow&Ball
Et un peintre méticuleux et de qualité !
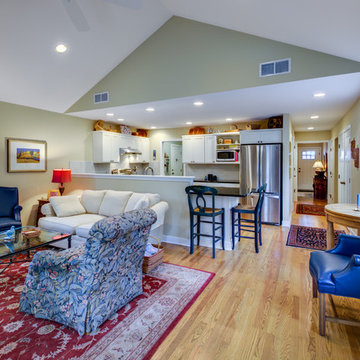
This is a view of the kitchen from the family room.
Wall paint: Benjamin Moore HC35 Powell Buff.
Contractor: MBK Constructors.
Photos by Steve Kuzma Photography
Grey Family Room Design Photos with Green Walls
4
