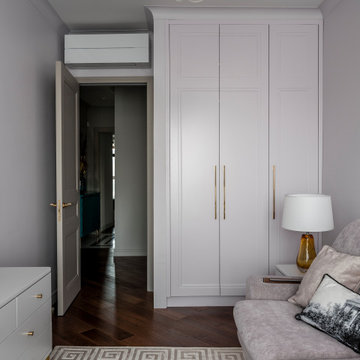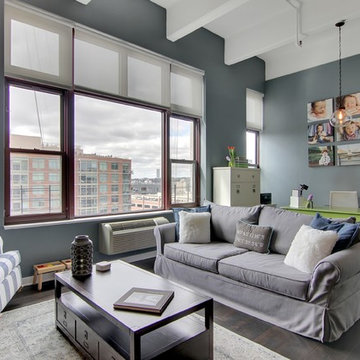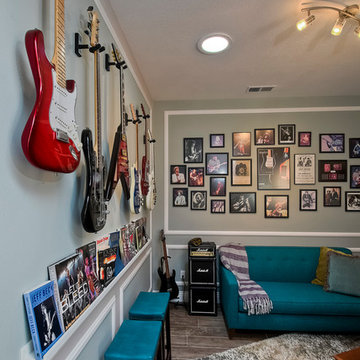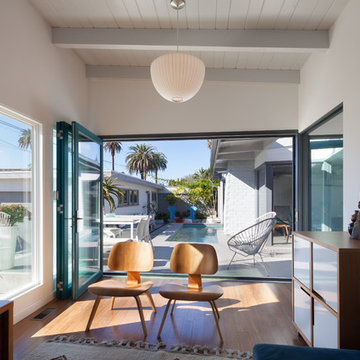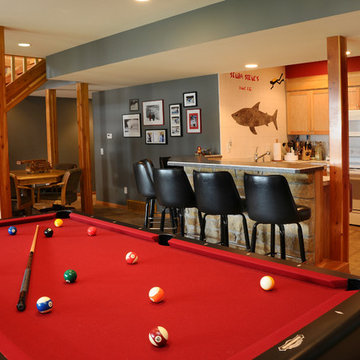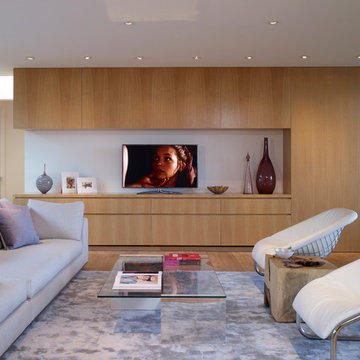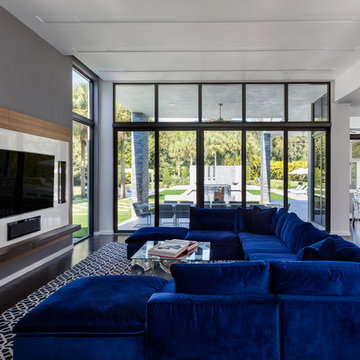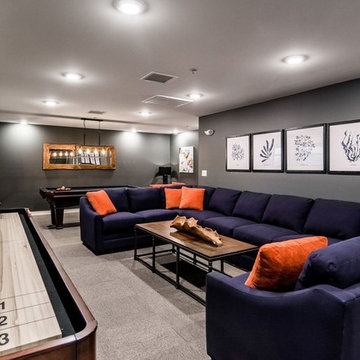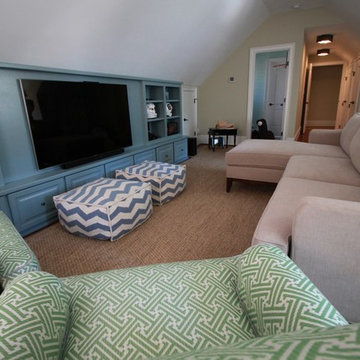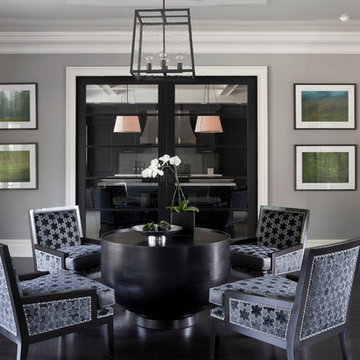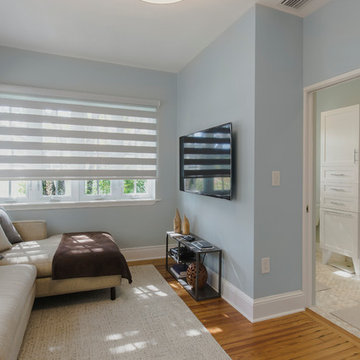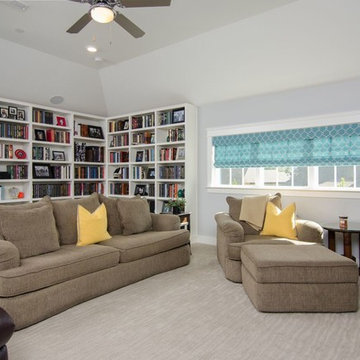Grey Family Room Design Photos with No Fireplace
Refine by:
Budget
Sort by:Popular Today
61 - 80 of 2,683 photos
Item 1 of 3

Designed by Johnson Squared, Bainbridge Is., WA © 2013 John Granen

Wainscoting has a reputation as a rustic material, but it can also be stylishly incorporated into more sophisticated spaces, as seen here. To add texture and height to this contemporary living room, we chose beaded HDF panels with a 4'' linear motif. Each
4' x 8' panel (2.97 m2 or 32 sq. ft.) installs easily on the ceiling or wall with a minimum of technical know-how. Both elegant and economical, these faux wainscoting panels come pre-painted in white, but can be repainted to match your space. / On associe souvent le lambris aux décors champêtres. Or, ce type de revêtement produit aussi un très bel effet dans un décor plus moderne, comme celui-ci. Afin de conférer un relief lambrissé ainsi que de la hauteur à ce salon contemporain, on a opté pour les panneaux de HDF Beaded à motif linéaire de 4 po. Offerts en format de 4 pi x 8 pi, ils s’installent facilement au mur comme au plafond avec un minimum de débrouillardise. Esthétiques et économiques à la fois, ces panneaux imitation lambris sont prépeints en blanc, mais peuvent être repeints avec la couleur s’agençant le mieux à votre ambiance. Chaque panneau couvre une surface de 2,97 m2 (32 pi2). Photo: Rémy Germain

LB Interior Photography Architectural and Interior photographer based in London.
Available throughout all the UK and abroad for special projects.
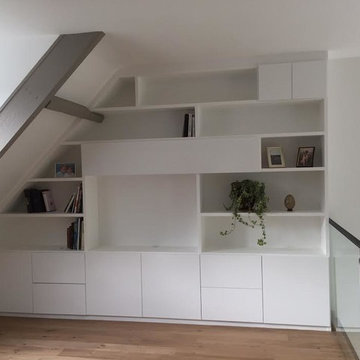
Conception d’un meuble bibliothèque pour s’insérer contre le mur en sous pente d’une mezzanine.Le mur de la mezzanine étant en sous pente, nous avons calculé au plus juste, de façon que les rangements et étagères de la bibliothèque s’intègrent parfaitement sur toute la surface du mur.

This basement needed a serious transition, with light pouring in from all angles, it didn't make any sense to do anything but finish it off. Plus, we had a family of teenage girls that needed a place to hangout, and that is exactly what they got. We had a blast transforming this basement into a sleepover destination, sewing work space, and lounge area for our teen clients.
Photo Credit: Tamara Flanagan Photography
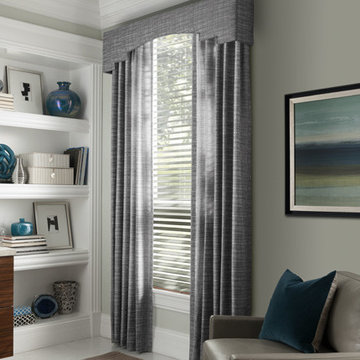
Up the ante of your great room's aesthetic by adding cornice board that looks simple yet elegant.
Styling tip: Use the same fabric from one of your upholstered furniture pieces on the cornice board for visual uniformity.
Photo of an elegant living room with grey walls.
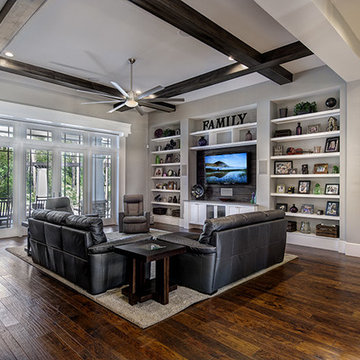
Great Room. The Sater Design Collection's luxury, Craftsman home plan "Prairie Pine Court" (Plan #7083). saterdesign.com
Grey Family Room Design Photos with No Fireplace
4
