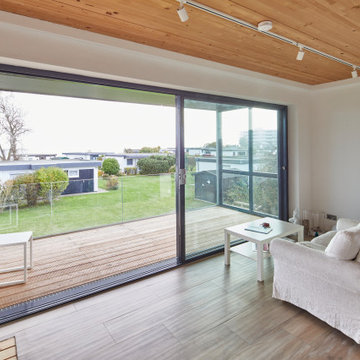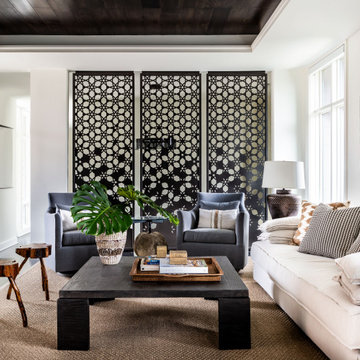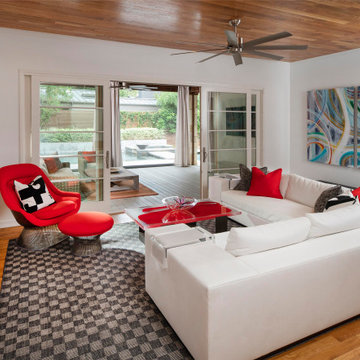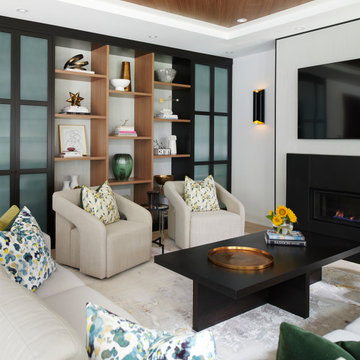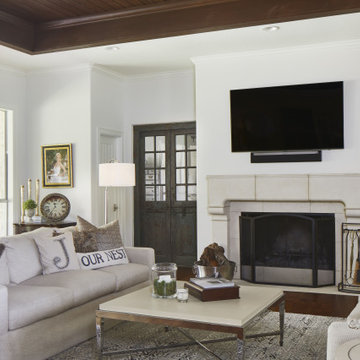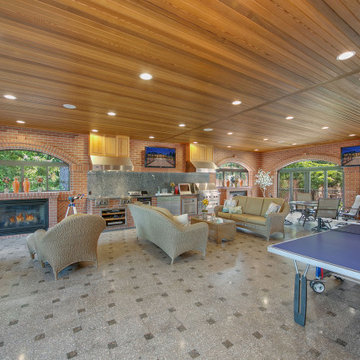Grey Family Room Design Photos with Wood
Refine by:
Budget
Sort by:Popular Today
1 - 20 of 46 photos
Item 1 of 3

Stacking doors roll entirely away, blending the open floor plan with outdoor living areas // Image : John Granen Photography, Inc.

The ample use of hard surfaces, such as glass, metal and limestone was softened in this living room with the integration of movement in the stone and the addition of various woods. The art is by Hilario Gutierrez.
Project Details // Straight Edge
Phoenix, Arizona
Architecture: Drewett Works
Builder: Sonora West Development
Interior design: Laura Kehoe
Landscape architecture: Sonoran Landesign
Photographer: Laura Moss
https://www.drewettworks.com/straight-edge/

This new house is located in a quiet residential neighborhood developed in the 1920’s, that is in transition, with new larger homes replacing the original modest-sized homes. The house is designed to be harmonious with its traditional neighbors, with divided lite windows, and hip roofs. The roofline of the shingled house steps down with the sloping property, keeping the house in scale with the neighborhood. The interior of the great room is oriented around a massive double-sided chimney, and opens to the south to an outdoor stone terrace and garden. Photo by: Nat Rea Photography
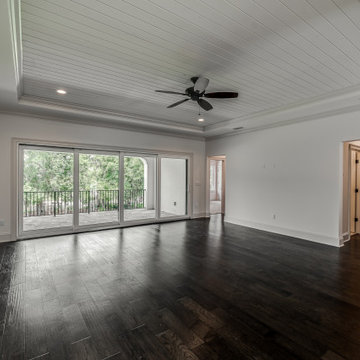
This 4150 SF waterfront home in Queen's Harbour Yacht & Country Club is built for entertaining. It features a large beamed great room with fireplace and built-ins, a gorgeous gourmet kitchen with wet bar and working pantry, and a private study for those work-at-home days. A large first floor master suite features water views and a beautiful marble tile bath. The home is an entertainer's dream with large lanai, outdoor kitchen, pool, boat dock, upstairs game room with another wet bar and a balcony to take in those views. Four additional bedrooms including a first floor guest suite round out the home.

This lengthy, rectangular family room was made more inviting by 'mirror image' settings, including double light fixture, double cocktail table, and duplicate sofa & chair combinations.
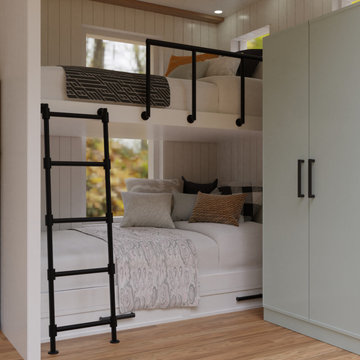
Designing and fitting a #tinyhouse inside a shipping container, 8ft (2.43m) wide, 8.5ft (2.59m) high, and 20ft (6.06m) length, is one of the most challenging tasks we've undertaken, yet very satisfying when done right.
We had a great time designing this #tinyhome for a client who is enjoying the convinience of travelling is style.
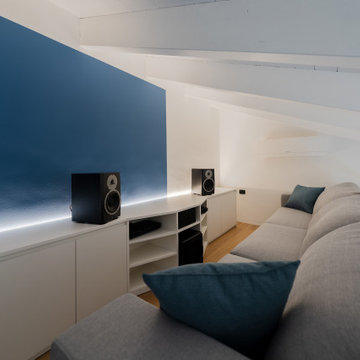
Il soppalco è stato adibito a zona conviviale dedicata all'ascolto della musica.
Foto di Simone Marulli
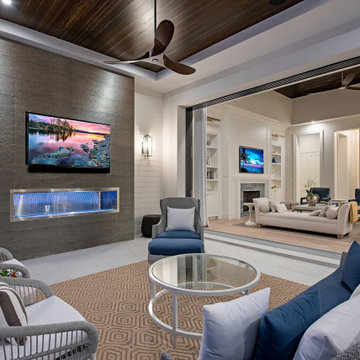
Incredible, timeless design materials and finishes will be the hallmarks of this luxury residence. Designed by MHK Architecture. Unique selections by Patricia Knapp Design will offer a sophisticated yet comfortable environment: wide plank hardwood floors, marble tile, vaulted ceilings, rich paneling, custom wine room, exquisite cabinetry. The elegant coastal design will encompass a mix of traditional and transitional elements providing a clean, classic design with every comfort in mind. A neutral palette of taupes, greys, white, walnut and oak woods along with mixed metals (polished nickel and brass) complete the refined yet comfortable interior design. Attention to detail exists in every space from cabinet design to millwork features to high-end material selections. The high-quality designer selections include THG, Perrin and Rowe, Circa Lighting, Trustile, Emtek and furnishings from Janus et Cie and Loro Piana.
Grey Family Room Design Photos with Wood
1





