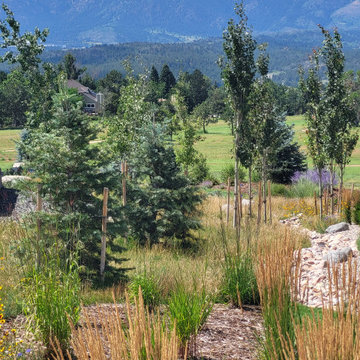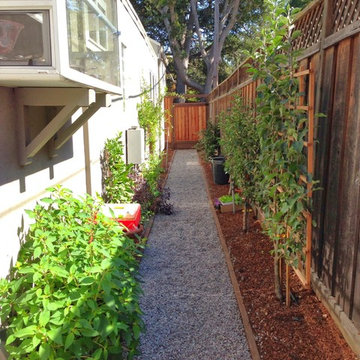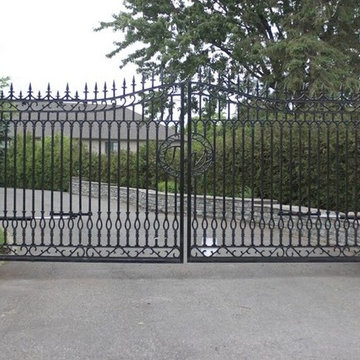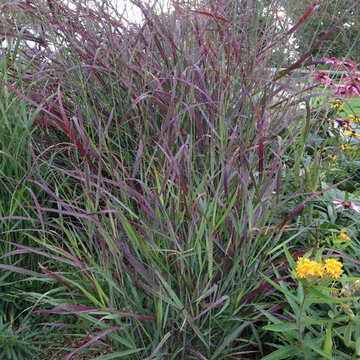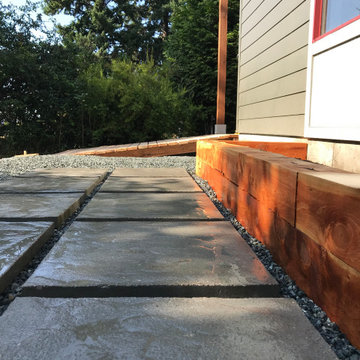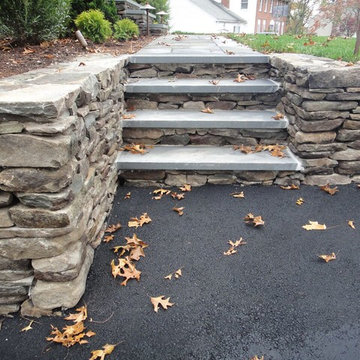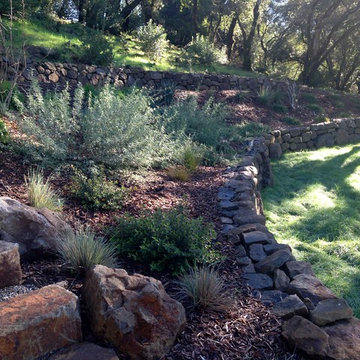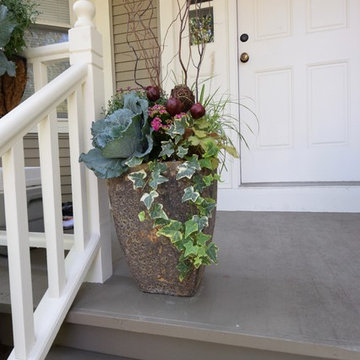Grey Garden Design Ideas for Fall
Refine by:
Budget
Sort by:Popular Today
1 - 20 of 300 photos
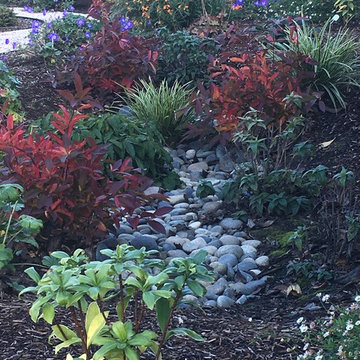
Itea 'Little Henry' plays a starring roll in this residential rain garden with it's astounding fall color. Design by Plan-it Earth Design, Installation and photo by Donna Burdick of D&J Landscape Contractors
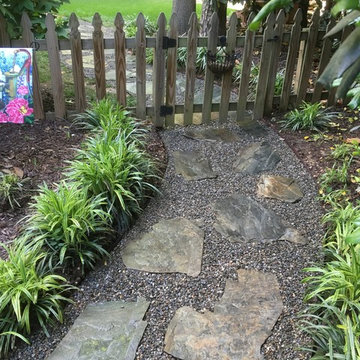
This beautiful flagstone serpintine walkway invites you to walk from the driveway, around the side of the house and to the back yard. It measures 45 leet long x 4 feet wide. The flagstone is chocolate brown Tennessee flagstone and the rocks are Pennsylvania river slick 3/8" pea gravel. It is all built on a bed of compacted crush and sand.
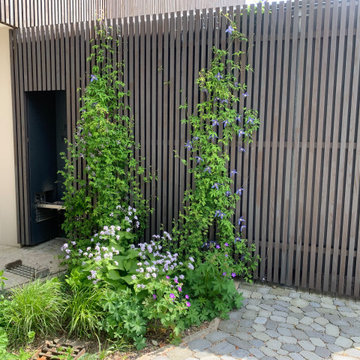
Ein Hotelgarten als Naturgarten, Trockenmauern terrassieren die ehemals völlig verunkrautete Böschung, Brunnen schaffen einen einladenden dörflichen Charakter, Rosen, Blumen und Kräuter können auch in der Hotelküche zum Einsatz kommen.
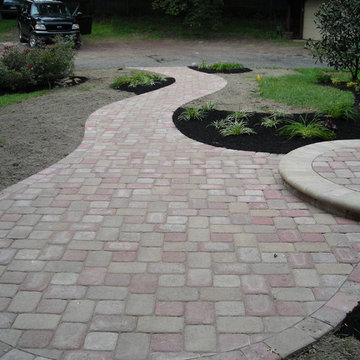
This walkway and landscaping installation brought the front of this property to a new level. The transition and incorporation of key components makes this project shine!
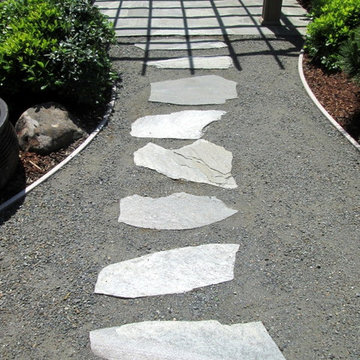
Photos by Patrick & Topaze McCaffery of Taproot Garden Design & Fine Gardening
"The stabilized grey decomposed granite pathway with inlaid 'Charcoal' Idaho Quartz Slate pavers allows for foot traffic and water drainage to plants nearby."
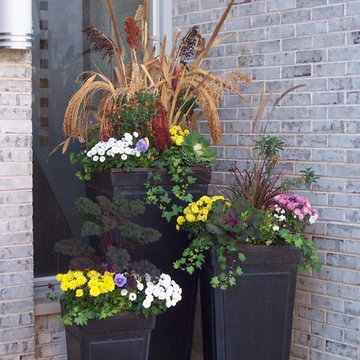
Fall arrangements of broom corn, purple fountain grass, kale, cabbage, mums, pansies, and english ivy.
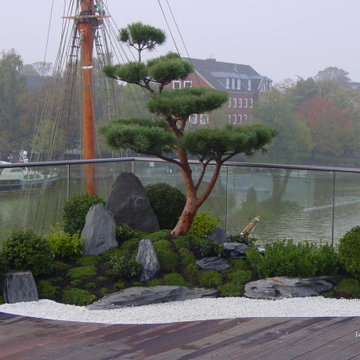
japanische Gartengestaltung auf höchstem Niveauauf eine Dachterrasse in Leer, Steinsetzungen, Natursteine, Gartenbonsai Pinus, Moos, Buxuskugeln, Karikomi,
Dr. Wolfgang Hess
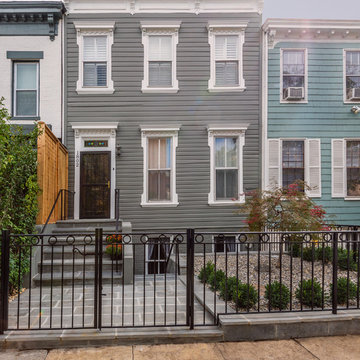
The owners of this urban rowhouse wanted a fresh look for their front garden, and a design that required minimal upkeep. To screen the view of businesses two doors away we installed wooden trellis panels on the stoop. A gravel-filled planting area minimizes upkeep while tidy evergreen boxwoods frame a lovely small Japanese maple to provide year-round interest. Custom ironwork on the gate and fence, as well as new flagstone paving and steps, provide the finishing touches.
Photography © Melissa Clark Photography. All rights reserved.
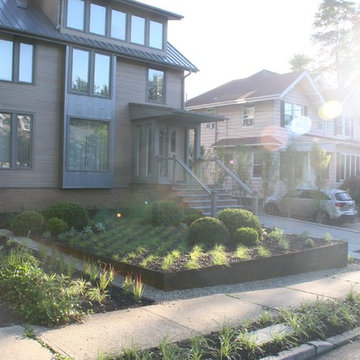
In a suburb less than 3 miles from Manhattan an old house underwent a major facelift. I had a good fortune of being invited to participate on the garden design and installation.
In the front a simple corten steel frame lifts an arrangement of Carex Pensilvanica, that will mature into a lawn that will not need mowing. Playful clusters of Boxwoods add structure and winter interest.
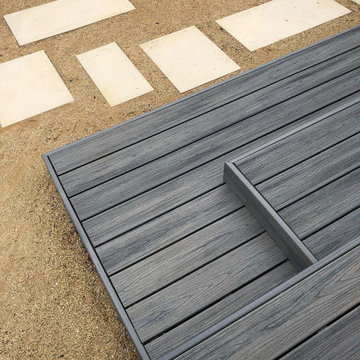
This detail shows the assymetrical pattern of the deck steps. Sometimes it's the small details that make the difference.
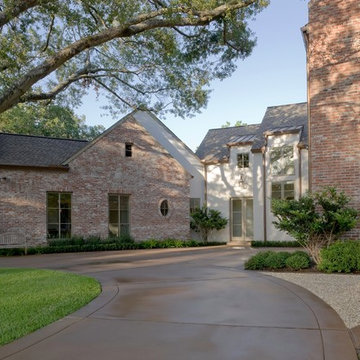
A couple by the name of Claire and Dan Boyles commissioned Exterior Worlds to develop their back yard along the lines of a French Country garden design. They had recently designed and built a French Colonial style house. Claire had been very involved in the architectural design, and she communicated extensively her expectations for the landscape.
The aesthetic we ultimately created for them was not a traditional French country garden per se, but instead was a variation on the symmetry, color, and sense of formality associated with this design. The most notable feature that we added to the estate was a custom swimming pool installed just to the rear of the home. It emphasized linearity, complimentary right angles, and it featured a luxury spa and pool fountain. We built the coping around the pool out of limestone, and we used concrete pavers to build the custom pool patio. We then added French pottery in various locations around the patio to balance the stonework against the look and structure of the home.
We added a formal garden parallel to the pool to reflect its linear movement. Like most French country gardens, this design is bordered by sheered bushes and emphasizes straight lines, angles, and symmetry. One very interesting thing about this garden is that it is consist entirely of various shades of green, which lends itself well to the sense of a French estate. The garden is bordered by a taupe colored cedar fence that compliments the color of the stonework.
Just around the corner from the back entrance to the house, there lies a double-door entrance to the master bedroom. This was an ideal place to build a small patio for the Boyles to use as a private seating area in the early mornings and evenings. We deviated slightly from strict linearity and symmetry by adding pavers that ran out like steps from the patio into the grass. We then planted boxwood hedges around the patio, which are common in French country garden design and combine an Old World sensibility with a morning garden setting.
We then completed this portion of the project by adding rosemary and mondo grass as ground cover to the space between the patio, the corner of the house, and the back wall that frames the yard. This design is derivative of those found in morning gardens, and it provides the Boyles with a place where they can step directly from their bedroom into a private outdoor space and enjoy the early mornings and evenings.
We further develop the sense of a morning garden seating area; we deviated slightly from the strict linear forms of the rest of the landscape by adding pavers that ran like steps from the patio and out into the grass. We also planted rosemary and mondo grass as ground cover to the space between the patio, the corner of the house, and the back wall that borders this portion of the yard.
We then landscaped the front of the home with a continuing symmetry reminiscent of French country garden design. We wanted to establish a sense of grand entrance to the home, so we built a stone walkway that ran all the way from the sidewalk and then fanned out parallel to the covered porch that centers on the front door and large front windows of the house. To further develop the sense of a French country estate, we planted a small parterre garden that can be seen and enjoyed from the left side of the porch.
On the other side of house, we built the Boyles a circular motorcourt around a large oak tree surrounded by lush San Augustine grass. We had to employ special tree preservation techniques to build above the root zone of the tree. The motorcourt was then treated with a concrete-acid finish that compliments the brick in the home. For the parking area, we used limestone gravel chips.
French country garden design is traditionally viewed as a very formal style intended to fill a significant portion of a yard or landscape. The genius of the Boyles project lay not in strict adherence to tradition, but rather in adapting its basic principles to the architecture of the home and the geometry of the surrounding landscape.
For more the 20 years Exterior Worlds has specialized in servicing many of Houston's fine neighborhoods.
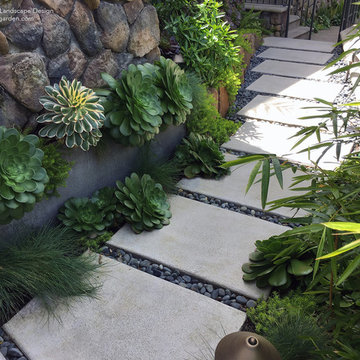
To gain more usable space in this narrow landscape and update the hardscaping and overgrown garden, my design reconfigured the pathway with poured-in-place concrete pavers accented by Mexican pebbles and a stunning variety of succulents and other site-appropriate plantings that thrive in shade and part sun. We removed the tree to create a patio area large enough to fit a table and chairs for a small group. Non-invasive/clumping Bamboo was added to help screen the patio and provide privacy. Other shade to part-shade plants were included that provide a variety of textures and colors throughout the seasons. Low-voltage lighting was installed for safety and ambiance. Design and Photos: © Eileen Kelly, Dig Your Garden Landscape Design
Grey Garden Design Ideas for Fall
1
