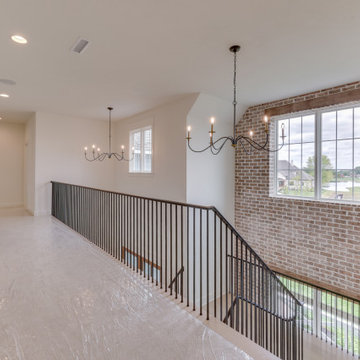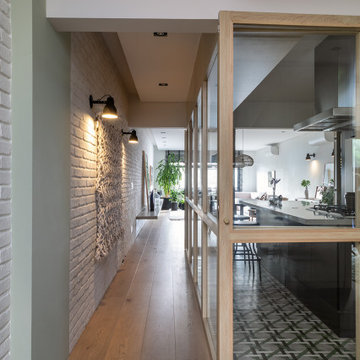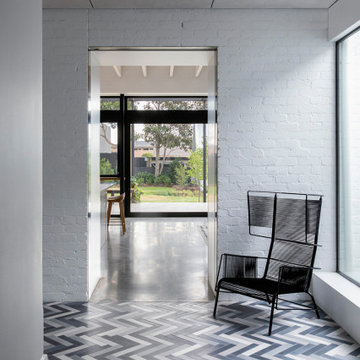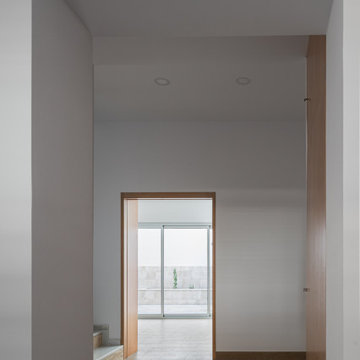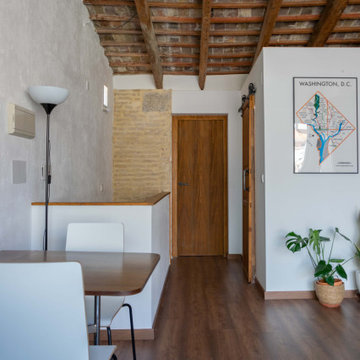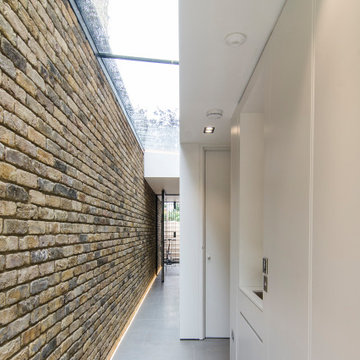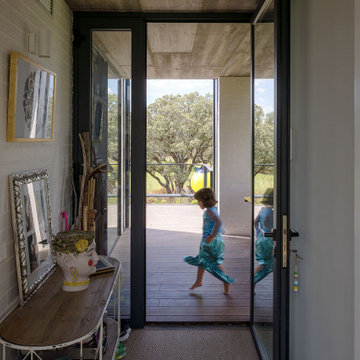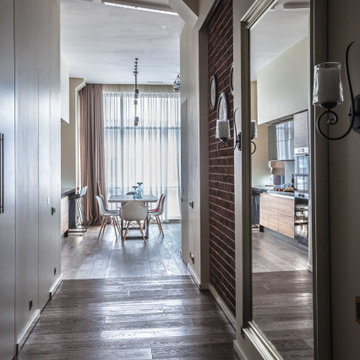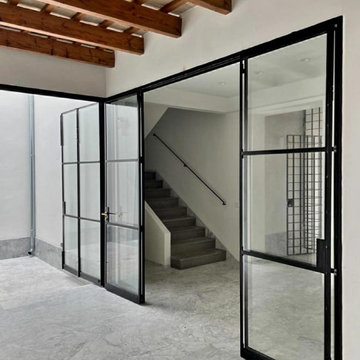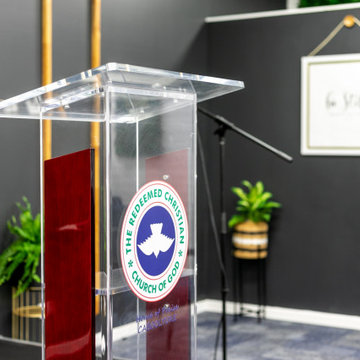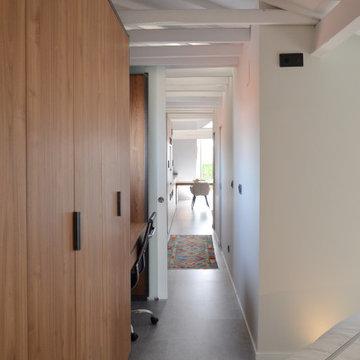Grey Hallway Design Ideas with Brick Walls
Refine by:
Budget
Sort by:Popular Today
1 - 20 of 38 photos
Item 1 of 3
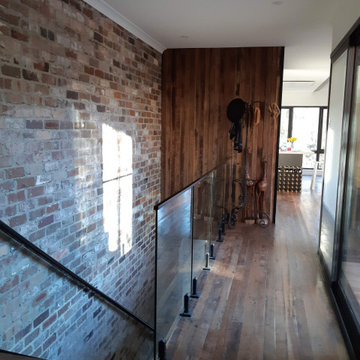
This contemporary Duplex Home in Canberra was designed by Smart SIPs and used our SIPs Wall Panels to help achieve a 9-star energy rating. Recycled Timber, Recycled Bricks and Standing Seam Colorbond materials add to the charm of the home.
The home design incorporated Triple Glazed Windows, Solar Panels on the roof, Heat pumps to heat the water, and Herschel Electric Infrared Heaters to heat the home.
This Solar Passive all-electric home is not connected to the gas supply, thereby reducing the energy use and carbon footprint throughout the home's life.
Providing homeowners with low running costs and a warm, comfortable home throughout the year.
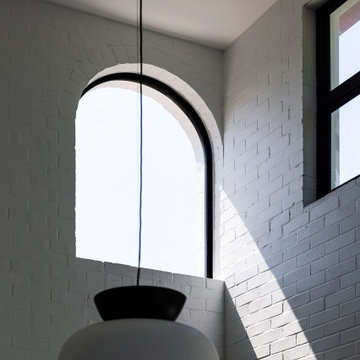
Modern Heritage House
Queenscliff, Sydney. Garigal Country
Architect: RAMA Architects
Build: Liebke Projects
Photo: Simon Whitbread
This project was an alterations and additions to an existing Art Deco Heritage House on Sydney's Northern Beaches. Our aim was to celebrate the honest red brick vernacular of this 5 bedroom home but boldly modernise and open the inside using void spaces, large windows and heavy structural elements to allow an open and flowing living area to the rear. The goal was to create a sense of harmony with the existing heritage elements and the modern interior, whilst also highlighting the distinction of the new from the old. So while we embraced the brick facade in its material and scale, we sought to differentiate the new through the use of colour, scale and form.
(RAMA Architects)

Ein großzügiger Eingangsbereich mit ausreichend Stauraum heißt die Bewohner des Hauses und ihre Gäste herzlich willkommen. Der Eingangsbereich ist in grau-beige Tönen gehalten. Im Bereich des Windfangs sind Steinfliesen mit getrommelten Kanten verlegt, die in den Vinylboden übergehen, der im restlichen Wohnraum verlegt ist.
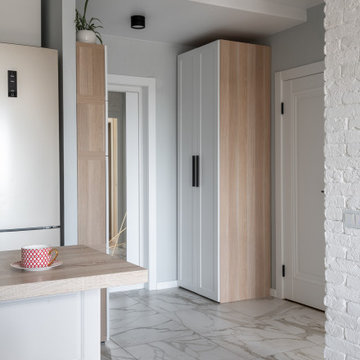
Потрясающий дизайн маленькой прихожей в квартире с платяным шкафом с филенчатыми фасадами и мраморным полом. | Закажите бесплатно консультацию дизайнера |
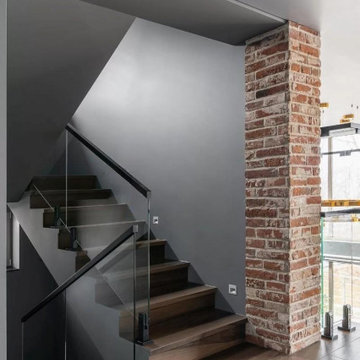
Коридор второго этажа частного дома оформлен в светло-сером цвете с яркими контрастными белыми дверьми и колоннами оформленными декоративным царским кирпичом.
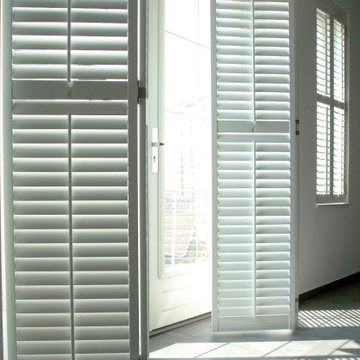
Nice shaped and stylish interior created with shutter blinds. All colors are posible 60 mm and 90 mm blinds. Also usefull on dificult windowshapes
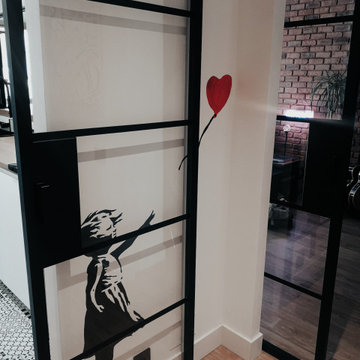
Entrada a la casa . Cocina y salón. Puertas de granero de hierro forjado.
Dibujo hecho a mano. Personalizado
Grey Hallway Design Ideas with Brick Walls
1

