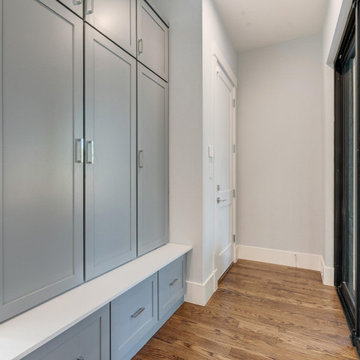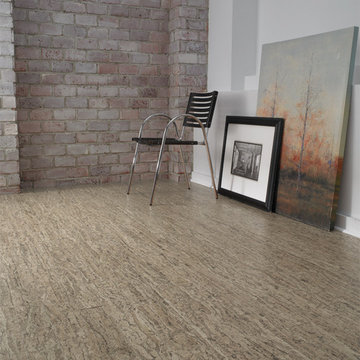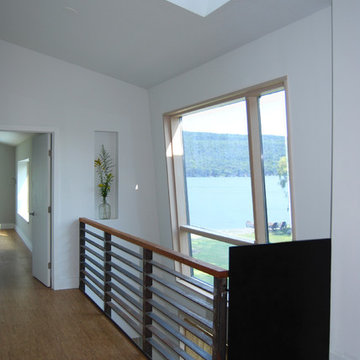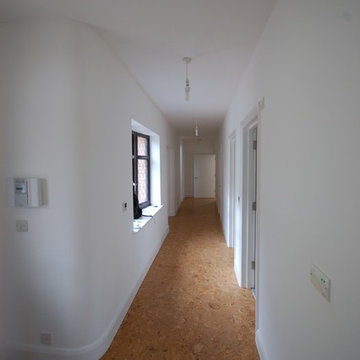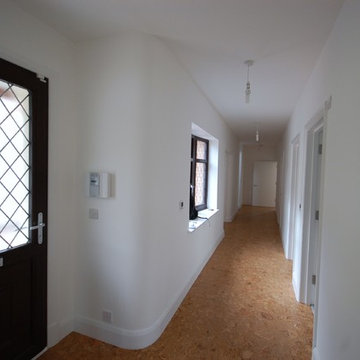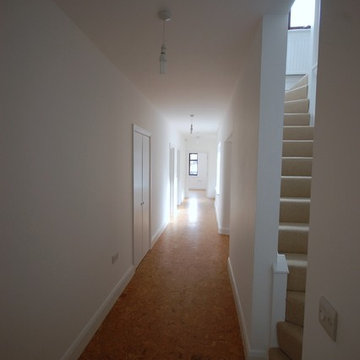Grey Hallway Design Ideas with Cork Floors
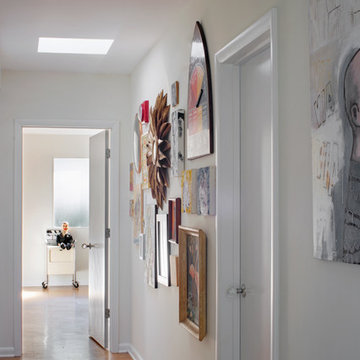
This mid century modern home, built in 1957, suffered a fire and poor repairs over twenty years ago. A cohesive approach of restoration and remodeling resulted in this newly modern home which preserves original features and brings living spaces into the 21st century. Photography by Atlantic Archives
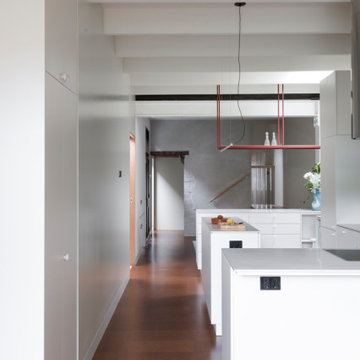
Access from the front door to the rear garden is now achievable on one level, without interrupting doors or program, the concept of ‘passage’ was achieved with a new infill concrete slab connecting the original terrace hallway to the shell of the 1980s extension. Key program elements were relocated in a light filled extension in the southern light well, housing a laundry, bathroom and separate shower, which can open and close depending on use in order to provide borrowed light to the corresponding dark party wall.
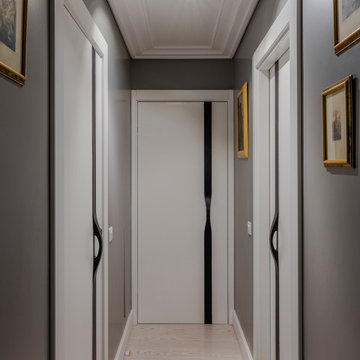
Объект находится в историческом центре Москвы, дом старой серии с очень низким потолками (2,60) поэтому при подборе напольного покрытия были выбраны клеевые пробковые полы толщиной 6 мм и по своему внешнему виду ничем не отличается от инженерной доски.
Цветовая гамма была выбрана согласно общей концепции проекта и цветового решения каждого помещения.
Пробку клеили на идеально ровную стяжку, чтобы сэкономить каждый сантиметр высоты. В гостиной и коридоре Oak White из коллекции Wood XL. В спальне пробковое покрытие в виде французской елочки Сhevron Сreme.

The circulation of the new scheme promotes and celebrates the heritage staircase, following the removal of cupboards and stair additions, careful refurbishment of the staircase created enough space to transition underneath and experience the original structure and materials, combined with a non-competing new addition of timber, steel and glass balusters. Original brickwork and later steel additions have been exposed and promoted.
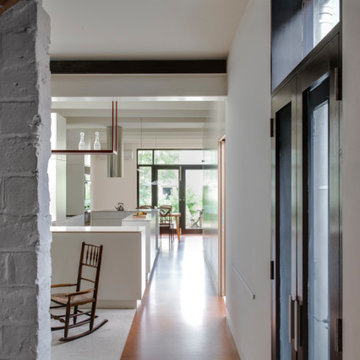
Access from the front door to the rear garden is now achievable on one level, without interrupting doors or program, the concept of ‘passage’ was achieved with a new infill concrete slab connecting the original terrace hallway to the shell of the 1980s extension. Key program elements were relocated in a light filled extension in the southern light well, housing a laundry, bathroom and separate shower, which can open and close depending on use in order to provide borrowed light to the corresponding dark party wall.
Grey Hallway Design Ideas with Cork Floors
1
