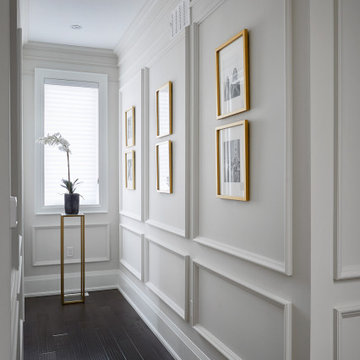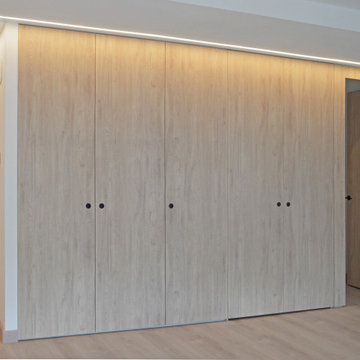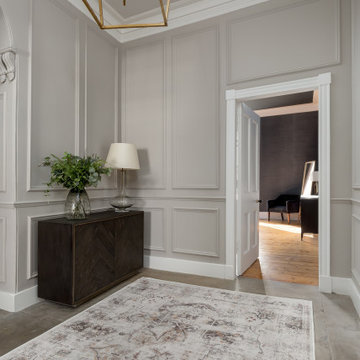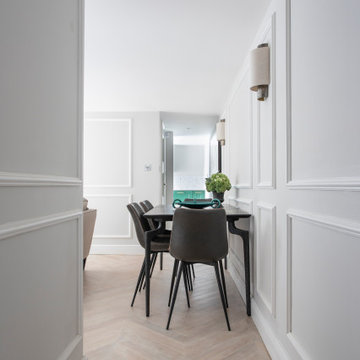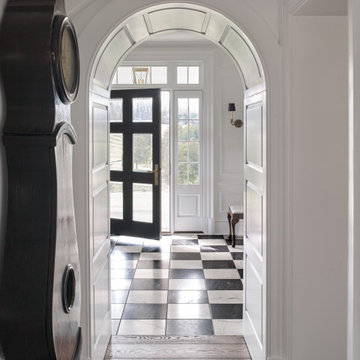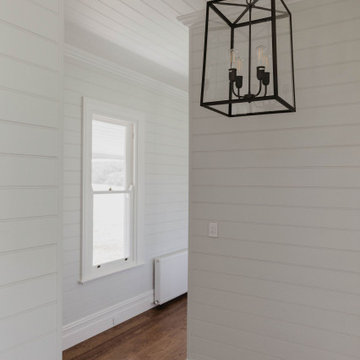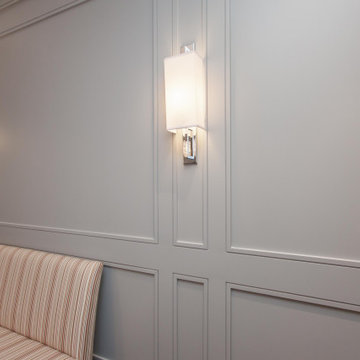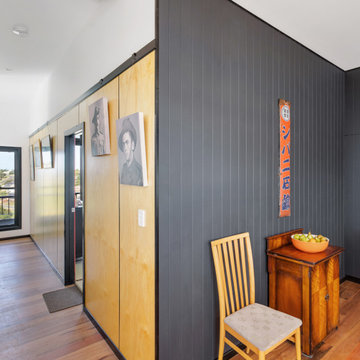Grey Hallway Design Ideas with Panelled Walls
Refine by:
Budget
Sort by:Popular Today
1 - 20 of 87 photos

Photo : © Julien Fernandez / Amandine et Jules – Hotel particulier a Angers par l’architecte Laurent Dray.
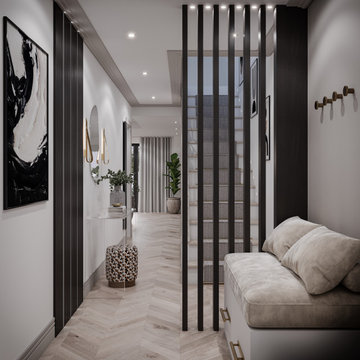
Modern, contemporary, luxury hallway design, using neutral colours and a mix of textures to create a interesting and inviting space.
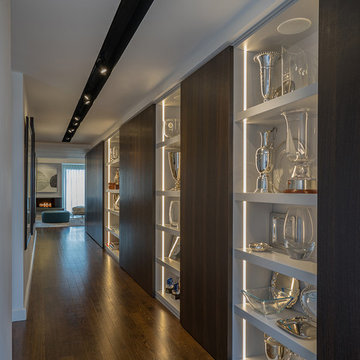
Recessed strip lighting and wood paneling create a modern trophy display while bringing visual interest to spaces deep in the apartment that don't benefit from the dramatic views.
Eric Roth Photography
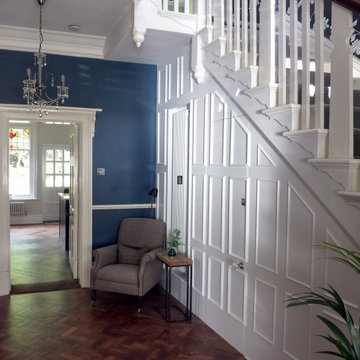
The New cloakroom added to a large Edwardian property in the grand hallway. Casing in the previously under used area under the stairs with panelling to match the original (On right) including a jib door. A tall column radiator was detailed into the new wall structure and panelling, making it a feature. The area is further completed with the addition of a small comfortable armchair, table and lamp.
Part of a much larger remodelling of the kitchen, utility room, cloakroom and hallway.
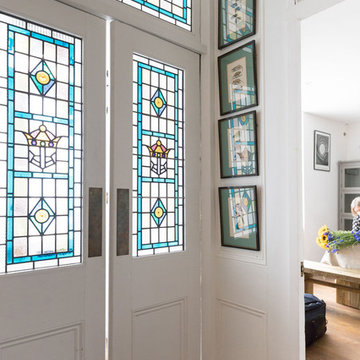
Beautiful stained glass panels in front door of a converted pub in Kemptown, Brighton.
See more of this project at https://absoluteprojectmanagement.com/portfolio/suki-kemptown-brighton/
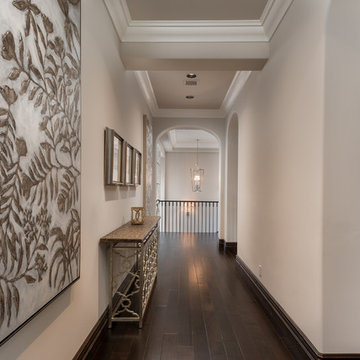
Arched entryways and walkways, custom hallways, and iron stair railings.
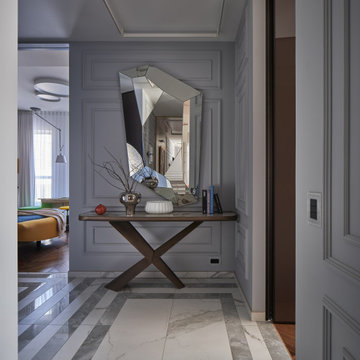
Фрагмент коридора в приватной зоне. Направо — вход в спальню хозяев. В левой части — две детские и детская ванная комната. Геометрический орнамент напольного покрытия задаёт ритм, поддержанный рисунком молдингов на стенах. Консоль, зеркало, Cattelan Italia.
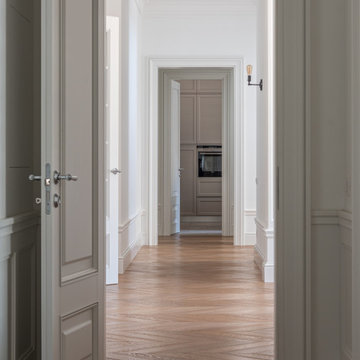
CLIENT FILE: Renovation of the entire home with a minimalistic approach with a statement flooring, idea of concept of client wish.
Grey Hallway Design Ideas with Panelled Walls
1


