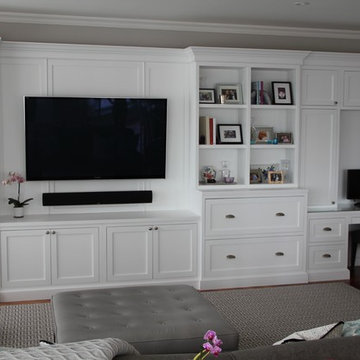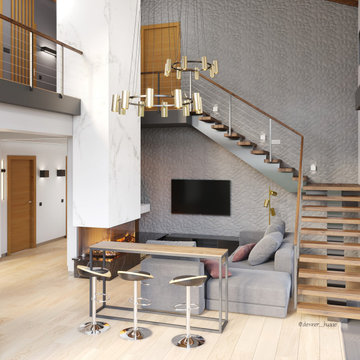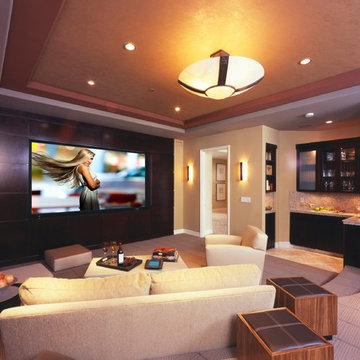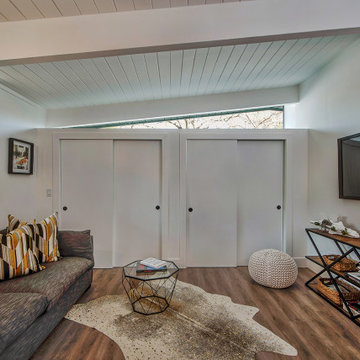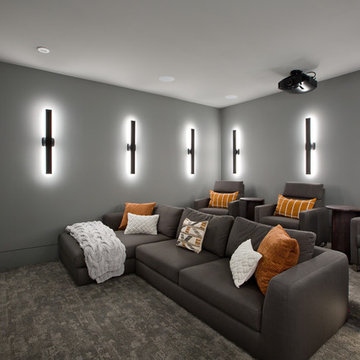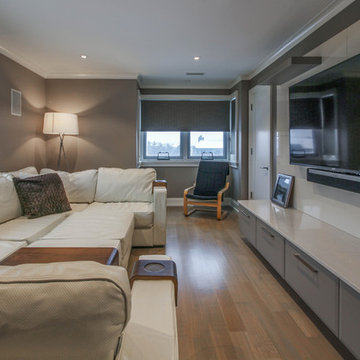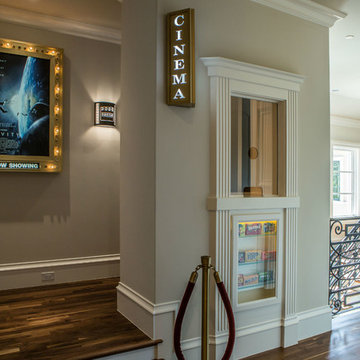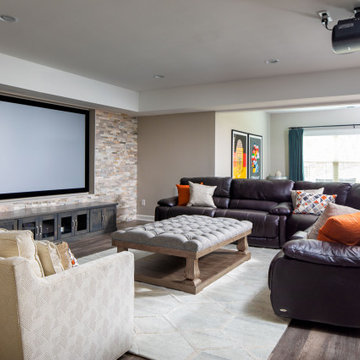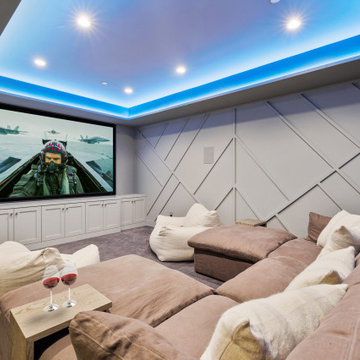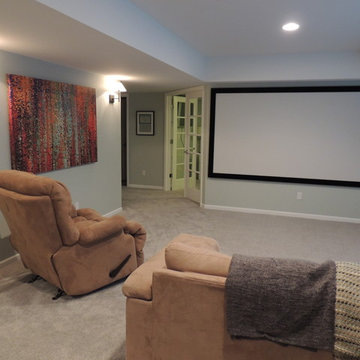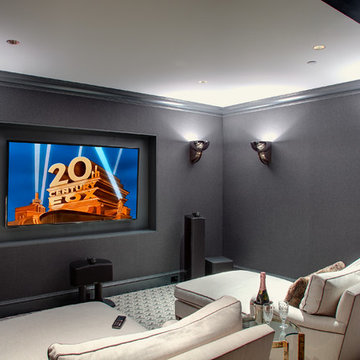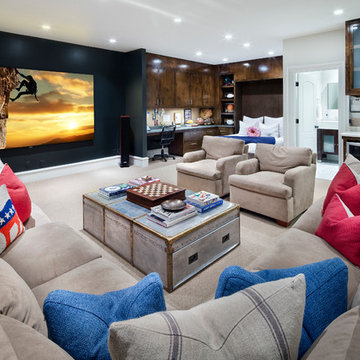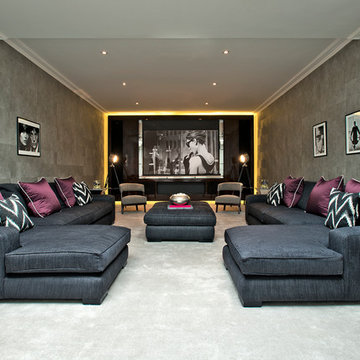Grey Home Theatre Design Photos
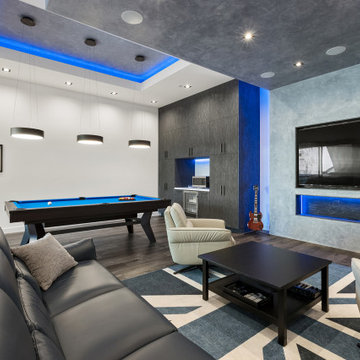
The new "man cave"/ entertainment room features a venetian plaster wall behind the TV with two matching ceiling soffits, custom cabinets, new HVAC units and french doors with electric shades. A new 85" TV, speakers, two subwoofers at the back wall and an all in one system controlled by a universal control were also added to this modern entertainment space. The room also features Cascade Latourell SPC Floors and Caesarstone Empira white countertops, all from Spazio LA Tile Gallery.
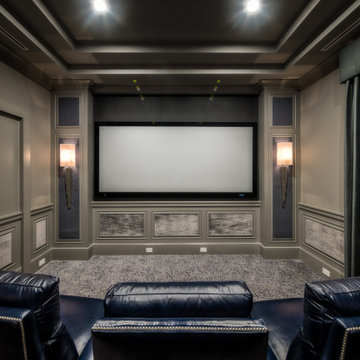
Executive Electronics is proud to be part of the team to win the 2019 Sand Dollar Award for Best Home Theater. We love working on client projects to make their dreams a reality.
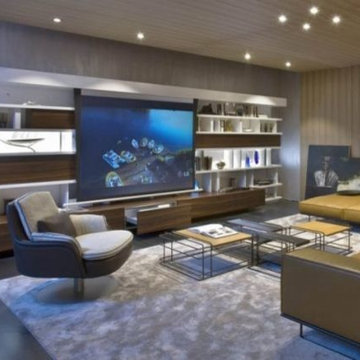
Design, craft and quality have been the features of Turati T4 in the past. In recent years the identity of the offered product is paired with technical innovation based on technology and good conditions for environment.
Through an electronic control board Cromocol technology allows choosing the lighting colour within a wide range of shades. Or Triplo programme using an intelligent micro hole arrangement allows diffusing the audio from the HI-FI system or TV set through micro holes that will not impair neither quality nor power.
The piece of item is equipped with a small front sensor operating as transmitter inside the cabinet for all the remote controls units in use.
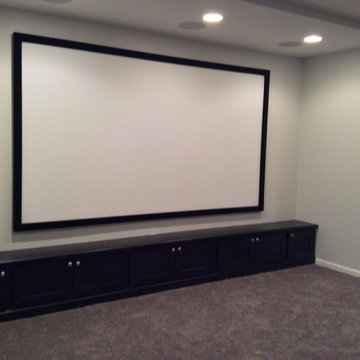
Transitional finished basement by Majestic Home Solutions! Custom built bar cabinets, wine cabinets, and entertainment center. The Allure Ultra flooring provides a resilient vinyl floor.
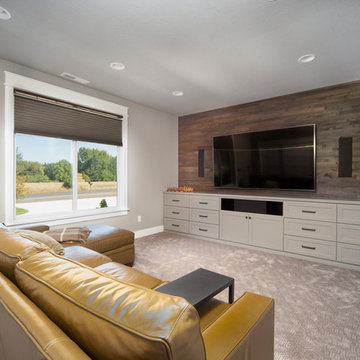
The original ranch style home was built in 1962 by the homeowner’s father. She grew up in this home; now her and her husband are only the second owners of the home. The existing foundation and a few exterior walls were retained with approximately 800 square feet added to the footprint along with a single garage to the existing two-car garage. The footprint of the home is almost the same with every room expanded. All the rooms are in their original locations; the kitchen window is in the same spot just bigger as well. The homeowners wanted a more open, updated craftsman feel to this ranch style childhood home. The once 8-foot ceilings were made into 9-foot ceilings with a vaulted common area. The kitchen was opened up and there is now a gorgeous 5 foot by 9 and a half foot Cambria Brittanicca slab quartz island.
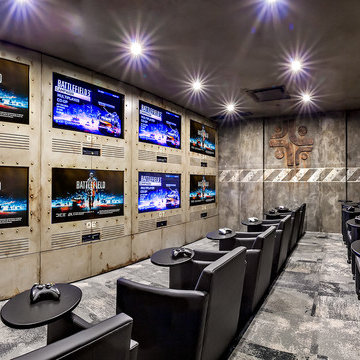
A very cool multi player gaming room. Many Thanks to Tom Johnson of Open Art Inc. who was responsible for the artistic design, build, and paint of this unique and fun space!
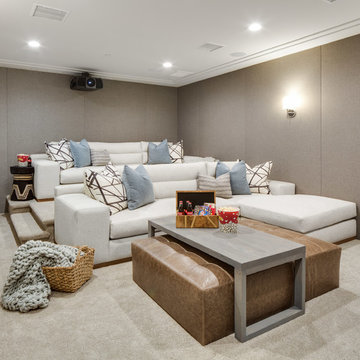
Surrounded by canyon views and nestled in the heart of Orange County, this 9,000 square foot home encompasses all that is “chic”. Clean lines, interesting textures, pops of color, and an emphasis on art were all key in achieving this contemporary but comfortable sophistication.
Photography by Chad Mellon
Grey Home Theatre Design Photos
6
