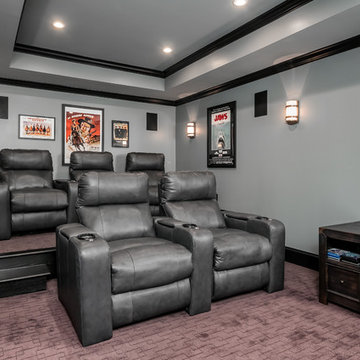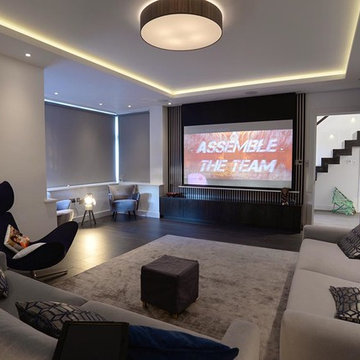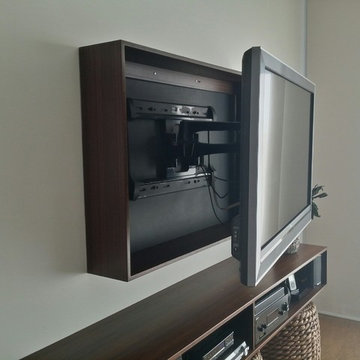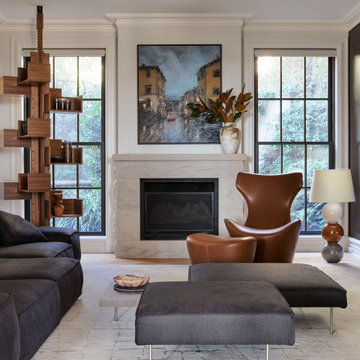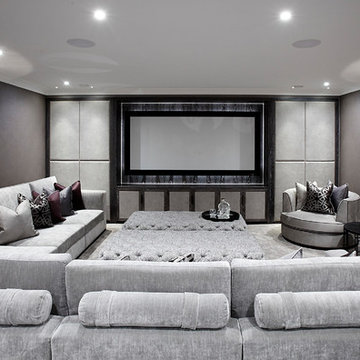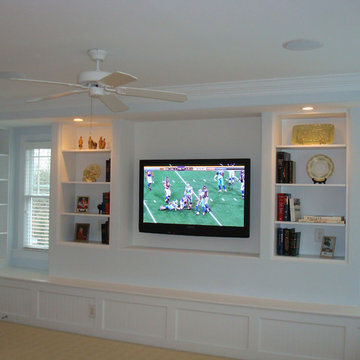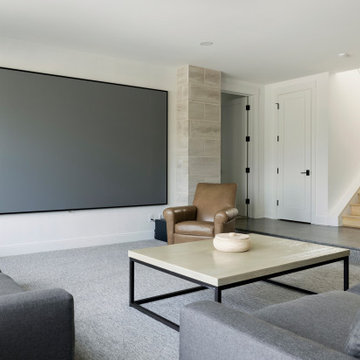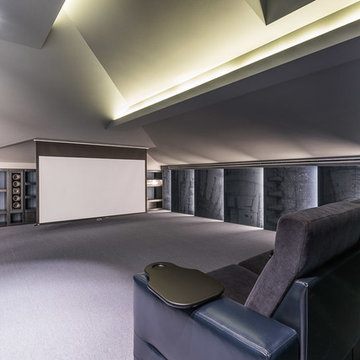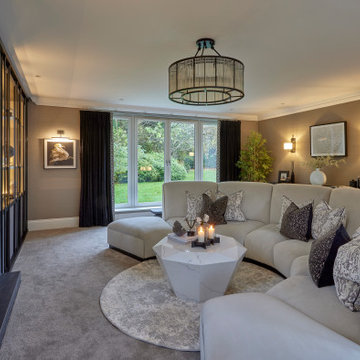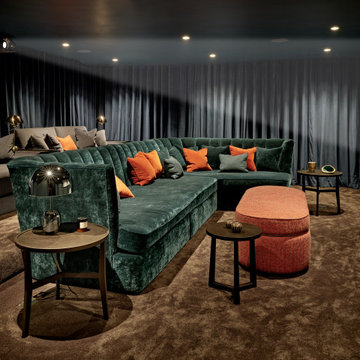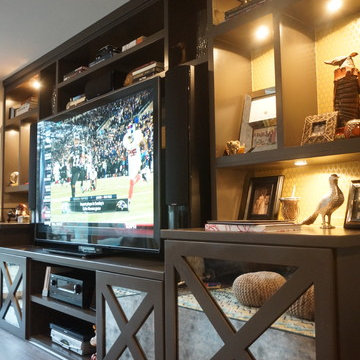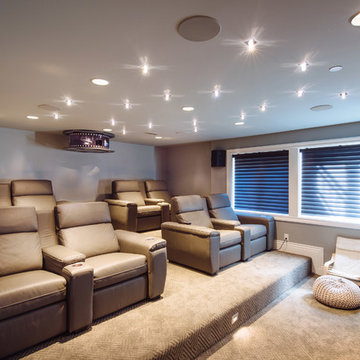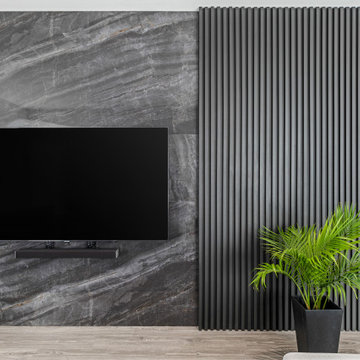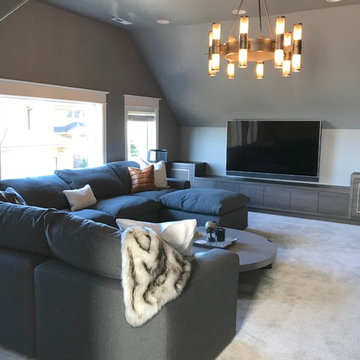Grey Home Theatre Design Photos
Sort by:Popular Today
61 - 80 of 4,273 photos
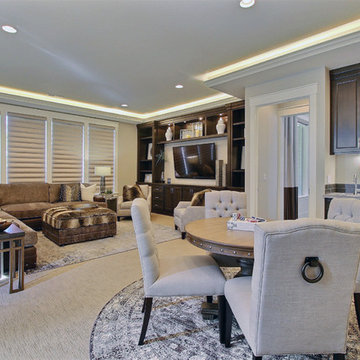
Paint by Sherwin Williams
Body Color - Agreeable Gray - SW 7029
Trim Color - Dover White - SW 6385
Media Room Wall Color - Accessible Beige - SW 7036
Interior Stone by Eldorado Stone
Stone Product Stacked Stone in Nantucket
Gas Fireplace by Heat & Glo
Flooring & Tile by Macadam Floor & Design
Hardwood by Kentwood Floors
Hardwood Product Originals Series - Milltown in Brushed Oak Calico
Kitchen Backsplash by Surface Art
Tile Product - Translucent Linen Glass Mosaic in Sand
Sinks by Decolav
Slab Countertops by Wall to Wall Stone Corp
Quartz Product True North Tropical White
Windows by Milgard Windows & Doors
Window Product Style Line® Series
Window Supplier Troyco - Window & Door
Window Treatments by Budget Blinds
Lighting by Destination Lighting
Fixtures by Crystorama Lighting
Interior Design by Creative Interiors & Design
Custom Cabinetry & Storage by Northwood Cabinets
Customized & Built by Cascade West Development
Photography by ExposioHDR Portland
Original Plans by Alan Mascord Design Associates
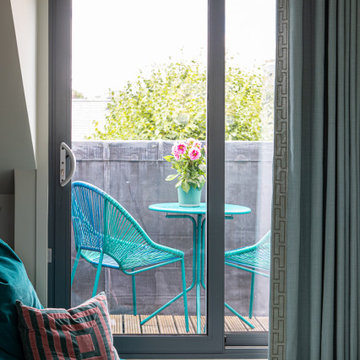
As part of a larger renovation project, we were asked to transform the loft space of this West Hampstead family home into a welcoming guest bedroom and cinema room as well as playroom for the children.
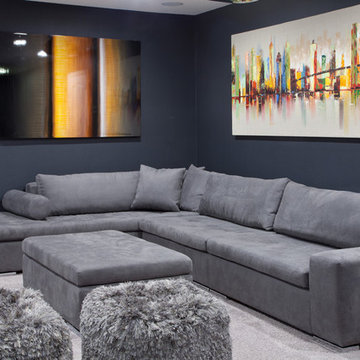
Custom media room home theater complete with gray sectional couch, gray carpet, black walls, projection tv, stainless steel wall sconces, and orange artwork to finish the look.
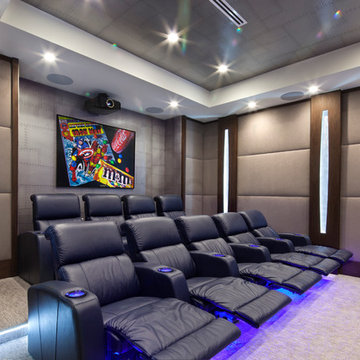
Designer: Sarah Zohar
Photo Credit: Paul Stoppi
Wall Art: "Captain America" by Photorealism (Doug Bloodworth)
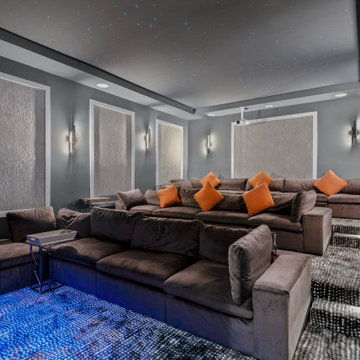
theater design, lounge theater, twinkle ceiling , custom wall detail , taupe sectionals
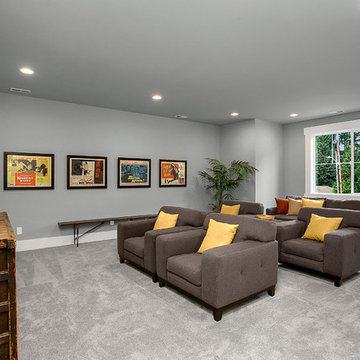
Your parties will be the talk of the town with this modern theater room, with ample space to spread out and enjoy the flick!
Grey Home Theatre Design Photos
4
